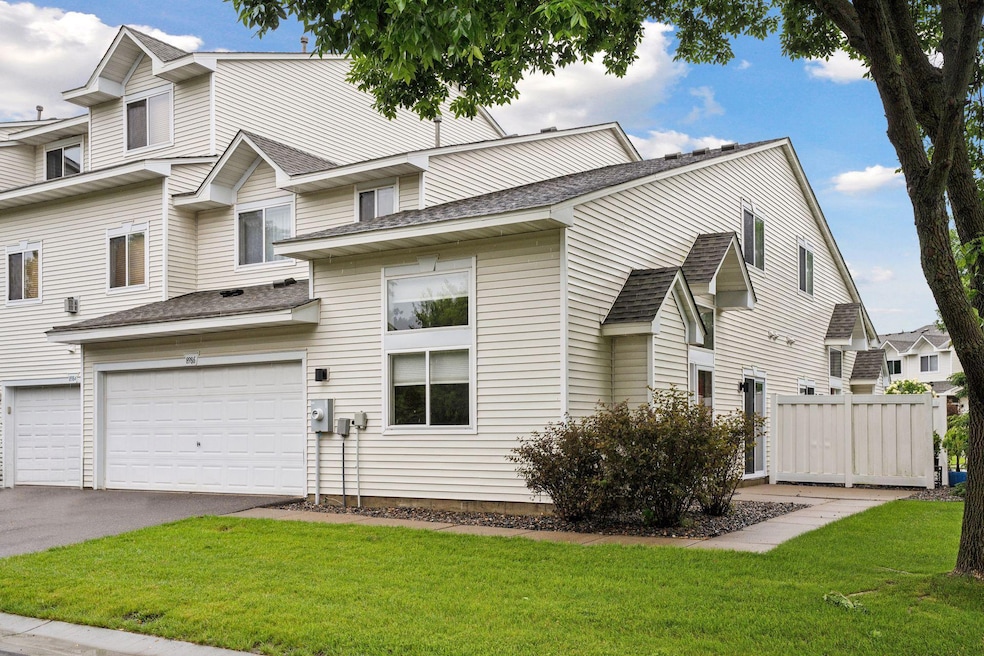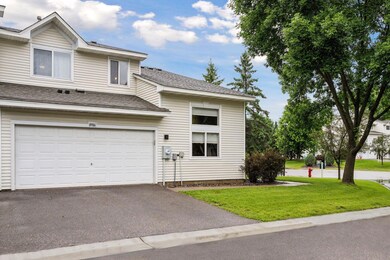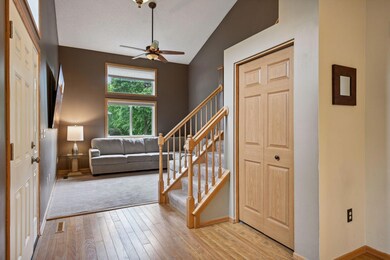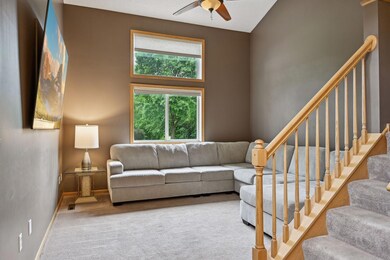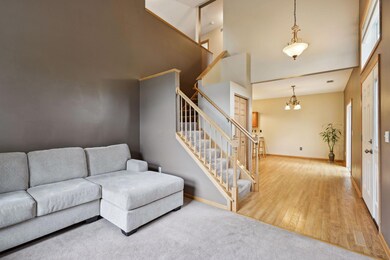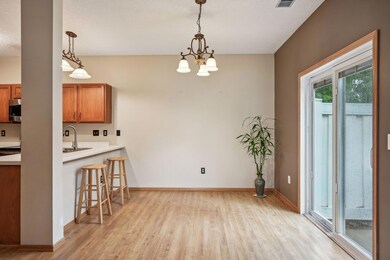
Highlights
- Loft
- Stainless Steel Appliances
- Patio
- Rush Creek Elementary School Rated A-
- 2 Car Attached Garage
- Living Room
About This Home
As of July 2024Welcome to this charming 2-bed, 2-bath end unit townhome in Maple Grove! The main level features vaulted ceilings and an abundance of natural light. The kitchen includes SS Frigidaire appliances, a large peninsula, a walk-in pantry, and a versatile flex area perfect for a tech nook, additional dining space, or buffet. The dining room opens to a private patio and a lovely yard with mature trees, ideal for entertaining, grilling, or relaxing. Upstairs, you'll find two bedrooms, a spacious walk-through bathroom, and a cozy loft. The oversized owner's bedroom includes a large walk-in closet. Recent upgrades include the front door, sliding glass door, AC unit, furnace, water softener, and air humidifier. Nestled in a quiet location yet conveniently close to shopping, restaurants, entertainment, and major highways. Don't miss this Maple Grove gem!
Townhouse Details
Home Type
- Townhome
Est. Annual Taxes
- $2,695
Year Built
- Built in 1999
Lot Details
- 0.28 Acre Lot
- Lot Dimensions are 61x56x49x32
HOA Fees
- $310 Monthly HOA Fees
Parking
- 2 Car Attached Garage
- Guest Parking
Home Design
- Slab Foundation
Interior Spaces
- 1,383 Sq Ft Home
- 2-Story Property
- Living Room
- Combination Kitchen and Dining Room
- Loft
Kitchen
- Range
- Microwave
- Dishwasher
- Stainless Steel Appliances
- Disposal
Bedrooms and Bathrooms
- 2 Bedrooms
Laundry
- Dryer
- Washer
Outdoor Features
- Patio
Utilities
- Forced Air Heating and Cooling System
- Humidifier
Community Details
- Association fees include maintenance structure, hazard insurance, ground maintenance, professional mgmt, trash, snow removal
- Cities Management Association, Phone Number (612) 381-8600
- Cic 0891 Sawgrass Glen Condos Subdivision
Listing and Financial Details
- Assessor Parcel Number 1811922230056
Ownership History
Purchase Details
Home Financials for this Owner
Home Financials are based on the most recent Mortgage that was taken out on this home.Purchase Details
Home Financials for this Owner
Home Financials are based on the most recent Mortgage that was taken out on this home.Purchase Details
Home Financials for this Owner
Home Financials are based on the most recent Mortgage that was taken out on this home.Purchase Details
Similar Homes in Osseo, MN
Home Values in the Area
Average Home Value in this Area
Purchase History
| Date | Type | Sale Price | Title Company |
|---|---|---|---|
| Deed | $279,000 | -- | |
| Warranty Deed | $210,000 | On Site Title | |
| Warranty Deed | $173,000 | -- | |
| Warranty Deed | $122,835 | -- |
Mortgage History
| Date | Status | Loan Amount | Loan Type |
|---|---|---|---|
| Open | $223,200 | New Conventional | |
| Previous Owner | $212,500 | New Conventional | |
| Previous Owner | $203,249 | FHA | |
| Previous Owner | $179,600 | New Conventional | |
| Previous Owner | $173,000 | New Conventional |
Property History
| Date | Event | Price | Change | Sq Ft Price |
|---|---|---|---|---|
| 07/19/2024 07/19/24 | Sold | $279,000 | 0.0% | $202 / Sq Ft |
| 06/28/2024 06/28/24 | Pending | -- | -- | -- |
| 06/20/2024 06/20/24 | For Sale | $279,000 | -- | $202 / Sq Ft |
Tax History Compared to Growth
Tax History
| Year | Tax Paid | Tax Assessment Tax Assessment Total Assessment is a certain percentage of the fair market value that is determined by local assessors to be the total taxable value of land and additions on the property. | Land | Improvement |
|---|---|---|---|---|
| 2023 | $3,271 | $268,800 | $88,800 | $180,000 |
| 2022 | $2,525 | $248,000 | $58,200 | $189,800 |
| 2021 | $2,515 | $204,000 | $37,600 | $166,400 |
| 2020 | $2,571 | $184,500 | $24,000 | $160,500 |
| 2019 | $2,385 | $179,500 | $30,500 | $149,000 |
| 2018 | $2,353 | $173,200 | $35,400 | $137,800 |
| 2017 | $2,080 | $142,000 | $25,000 | $117,000 |
| 2016 | $2,029 | $136,600 | $25,000 | $111,600 |
| 2015 | $2,065 | $135,200 | $29,000 | $106,200 |
| 2014 | -- | $127,000 | $32,500 | $94,500 |
Agents Affiliated with this Home
-
John Brisky

Seller's Agent in 2024
John Brisky
Real Broker, LLC
(612) 720-6344
15 in this area
153 Total Sales
-
Beth Frost

Buyer's Agent in 2024
Beth Frost
Coldwell Banker Burnet
(612) 964-3841
1 in this area
9 Total Sales
Map
Source: NorthstarMLS
MLS Number: 6553350
APN: 18-119-22-23-0056
- 9001 Sawgrass Glen
- 9020 Tewsbury Gate
- 8947 Vandegriff Way
- 8924 Tewsbury Gate N
- 18566 Gladstone Blvd N
- 9179 Larkspur Glade
- 19301 Schutte Rd
- 17950 89th Place N
- 18141 87th Ave N
- 9567 Alvarado Ln N
- 17900 Weaver Lake Dr
- 9026 Merrimac Ln N Unit 305
- 8200 Walnut Grove Ln N
- 9694 Winslow Chase N
- 8446 Shadyview Ln N
- 18061 96th Ave N
- 18049 96th Ave N
- 19220 81st Place N
- 17606 93rd Place N
- 17673 96th Ave N Unit 1907
