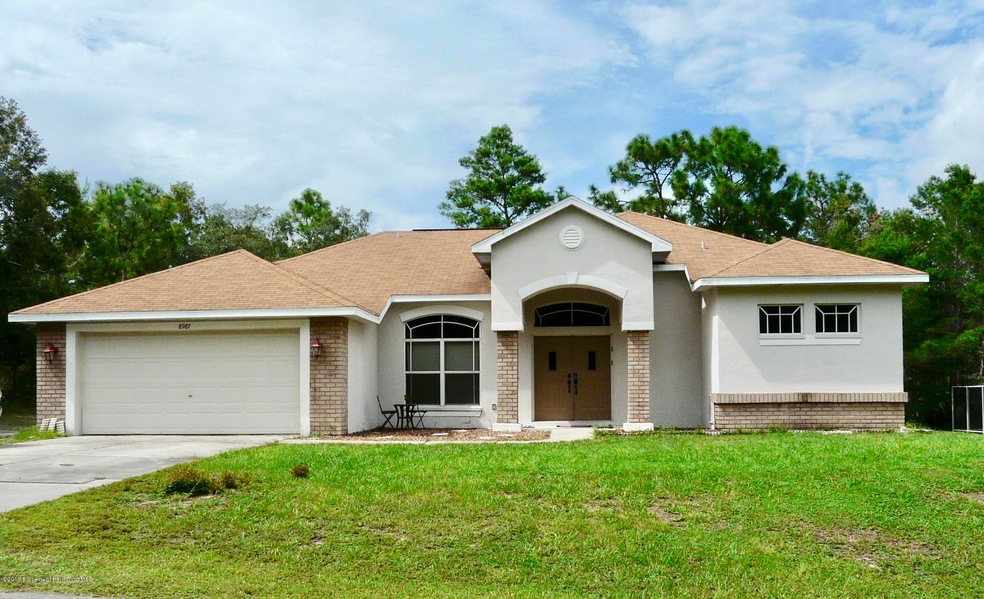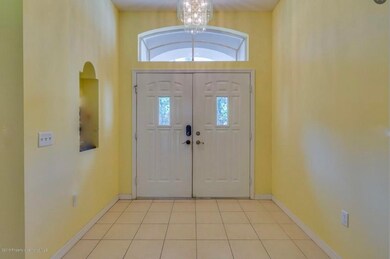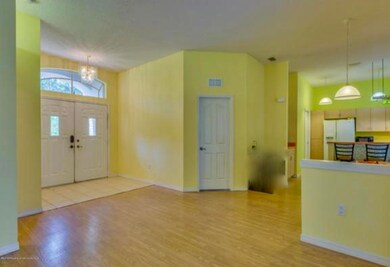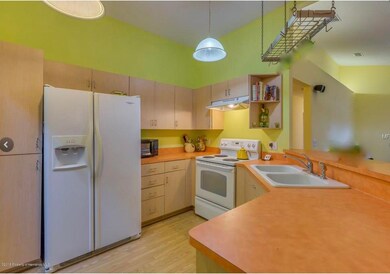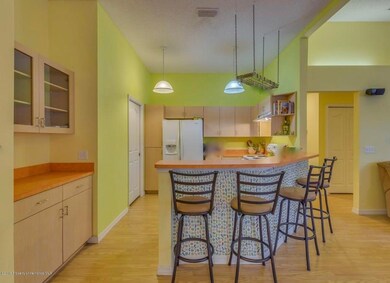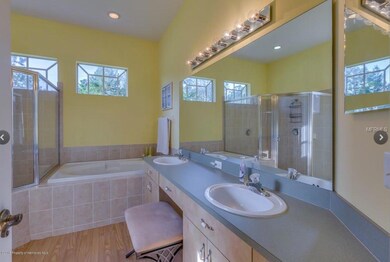
8987 Helene Way Weeki Wachee, FL 34613
Highlights
- Contemporary Architecture
- Marble Flooring
- 2 Car Attached Garage
- Vaulted Ceiling
- No HOA
- Double Vanity
About This Home
As of July 2020Beautiful 4 bedroom home with a den. Split plan gives you plenty of privacy. Almost 2,200 sq ft of great space for your family and to entertain. This home has a lot of natural light. The master bedroom features dual closets, sliding glass doors to screened porch and spacious master bathroom. The master bath has dual vanities, large jetted garden tub, and large tiled shower with dual shower heads. It offers a separate dining area and a breakfast bar. The kitchen overlooks the living and dining area. A large pantry and inside laundry off of kitchen leads to the garage. Dining and living room access the screened porch and outside patio. An oversize lot offers plenty of privacy. Located in a quiet neighborhood, no flood insurance or HOA; Located close to shopping and schools. See it today.
Last Agent to Sell the Property
Jill Lancon
Exit Success Realty License #3290429 Listed on: 08/15/2018
Co-Listed By
Jody Testa
Exit Success Realty License #3288144
Last Buyer's Agent
Lisa Owens
REMAX Marketing Specialists

Home Details
Home Type
- Single Family
Est. Annual Taxes
- $1,658
Year Built
- Built in 2006
Lot Details
- 0.34 Acre Lot
- Property is zoned PDP, Planned Development Project
Parking
- 2 Car Attached Garage
Home Design
- Contemporary Architecture
- Concrete Siding
- Block Exterior
- Stucco Exterior
Interior Spaces
- 2,193 Sq Ft Home
- 1-Story Property
- Vaulted Ceiling
- Ceiling Fan
Kitchen
- Electric Oven
- Dishwasher
Flooring
- Carpet
- Marble
- Vinyl
Bedrooms and Bathrooms
- 4 Bedrooms
- Split Bedroom Floorplan
- 2 Full Bathrooms
- Double Vanity
- Bathtub and Shower Combination in Primary Bathroom
- Spa Bath
Schools
- Winding Waters K-8 Elementary And Middle School
- Weeki Wachee High School
Utilities
- Central Heating and Cooling System
- Heating System Uses Natural Gas
- Private Water Source
- Private Sewer
- Cable TV Available
Community Details
- No Home Owners Association
- Voss Oak Lake Est Un 1 Subdivision
Listing and Financial Details
- Tax Lot 0190
- Assessor Parcel Number R26 222 17 3740 0000 0190
Ownership History
Purchase Details
Home Financials for this Owner
Home Financials are based on the most recent Mortgage that was taken out on this home.Purchase Details
Home Financials for this Owner
Home Financials are based on the most recent Mortgage that was taken out on this home.Purchase Details
Home Financials for this Owner
Home Financials are based on the most recent Mortgage that was taken out on this home.Purchase Details
Home Financials for this Owner
Home Financials are based on the most recent Mortgage that was taken out on this home.Purchase Details
Purchase Details
Similar Homes in Weeki Wachee, FL
Home Values in the Area
Average Home Value in this Area
Purchase History
| Date | Type | Sale Price | Title Company |
|---|---|---|---|
| Warranty Deed | $220,000 | First American Title Ins Co | |
| Warranty Deed | $190,000 | Southern Security Title Serv | |
| Warranty Deed | $170,000 | Total Title Solutions | |
| Interfamily Deed Transfer | -- | Alday Donalson Title Agencie | |
| Warranty Deed | $10,900 | Southern Security Title Serv | |
| Warranty Deed | $8,100 | Gulf Coast Title Co Inc |
Mortgage History
| Date | Status | Loan Amount | Loan Type |
|---|---|---|---|
| Open | $225,060 | VA | |
| Previous Owner | $191,919 | New Conventional | |
| Previous Owner | $170,000 | VA | |
| Previous Owner | $150,300 | New Conventional | |
| Previous Owner | $120,000 | Fannie Mae Freddie Mac |
Property History
| Date | Event | Price | Change | Sq Ft Price |
|---|---|---|---|---|
| 07/13/2020 07/13/20 | Sold | $220,000 | 0.0% | $100 / Sq Ft |
| 05/22/2020 05/22/20 | Pending | -- | -- | -- |
| 05/01/2020 05/01/20 | For Sale | $220,000 | +15.8% | $100 / Sq Ft |
| 12/06/2018 12/06/18 | Sold | $190,000 | -15.5% | $87 / Sq Ft |
| 11/07/2018 11/07/18 | Pending | -- | -- | -- |
| 08/13/2018 08/13/18 | For Sale | $224,900 | -- | $103 / Sq Ft |
Tax History Compared to Growth
Tax History
| Year | Tax Paid | Tax Assessment Tax Assessment Total Assessment is a certain percentage of the fair market value that is determined by local assessors to be the total taxable value of land and additions on the property. | Land | Improvement |
|---|---|---|---|---|
| 2024 | $3,561 | $254,046 | -- | -- |
| 2023 | $3,561 | $246,647 | $0 | $0 |
| 2022 | $4,751 | $239,463 | $0 | $0 |
| 2021 | $3,165 | $232,488 | $6,674 | $225,814 |
| 2020 | $2,735 | $194,546 | $0 | $0 |
| 2019 | $3,073 | $190,172 | $7,119 | $183,053 |
| 2018 | $1,936 | $175,652 | $6,971 | $168,681 |
| 2017 | $1,658 | $106,872 | $0 | $0 |
| 2016 | $1,613 | $104,674 | $0 | $0 |
| 2015 | $1,619 | $103,946 | $0 | $0 |
| 2014 | $1,248 | $103,121 | $0 | $0 |
Agents Affiliated with this Home
-
Euler Pereda

Seller's Agent in 2020
Euler Pereda
LPT REALTY, LLC
(813) 922-5028
1 in this area
16 Total Sales
-
Jolene Schotter
J
Buyer's Agent in 2020
Jolene Schotter
EXP REALTY LLC
(727) 772-0772
2 in this area
914 Total Sales
-
J
Seller's Agent in 2018
Jill Lancon
Exit Success Realty
-
J
Seller Co-Listing Agent in 2018
Jody Testa
Exit Success Realty
-

Buyer's Agent in 2018
Lisa Owens
RE/MAX
(352) 650-8456
Map
Source: Hernando County Association of REALTORS®
MLS Number: 2194675
APN: R26-222-17-3740-0000-0190
- Lot 3 Long Lake Ave
- 9003 Glenarm Way
- 9002 Glenarm Way
- 8990 Glenarm Way
- 0 Carrie Way Unit 2253589
- 0 Carrie Way Unit MFRW7875347
- 8977 Senior Way
- 9004 Senior Way
- Lot 31 Senior Way
- Lot 62 Michigan Ave
- 9013 Nakoma Way
- 9033 Nakoma Way
- 8175 Sturbridge Ct
- 9053 Nakoma Way
- 8194 Sturbridge Ct
- 8194 Sturbridge Ct Unit A
- 8190 Sturbridge Ct
- 8159 Sturbridge Ct
- 9167 Long Lake Ave
- 8158 Sturbridge Ct Unit D
