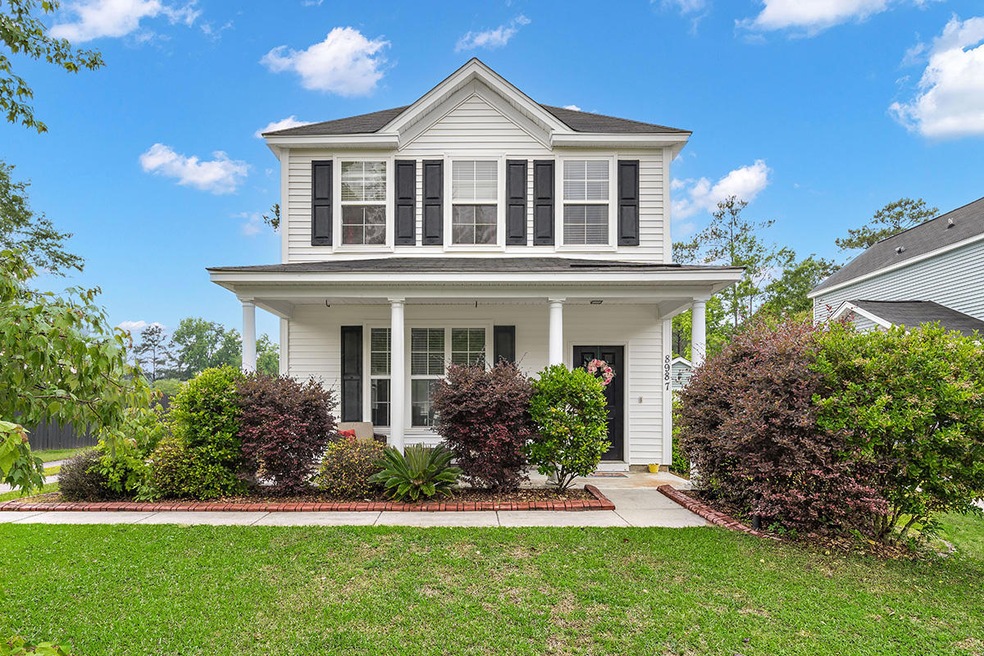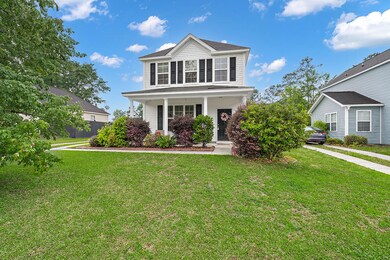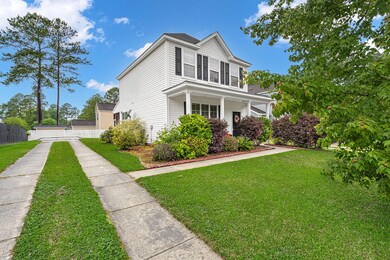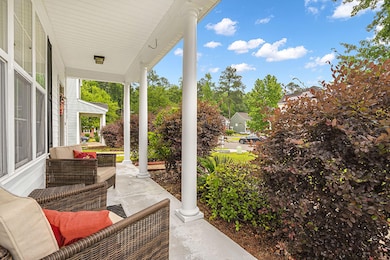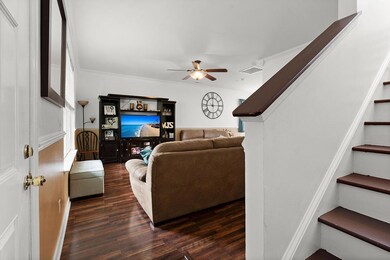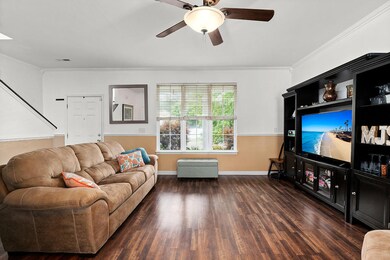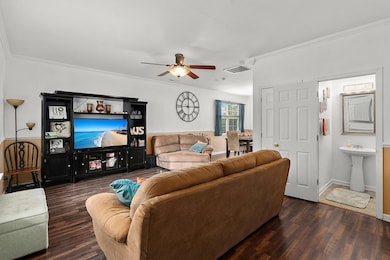
8987 Planters Row Ln Summerville, SC 29485
Highlights
- Golf Course Community
- RV or Boat Storage in Community
- Pond
- Fort Dorchester High School Rated A-
- Clubhouse
- Traditional Architecture
About This Home
As of July 2025This inviting two-story home is nestled on a quiet street in the Farm at Wescott Plantation. It's also located in the desirable Dorchester II School District. The lot backs up to a neighborhood pond, which offers access for fishing. The large front porch welcomes you home. As you enter, you'll be greeted by low-maintenance laminate flooring, crown molding, and a bright open floor plan, with abundant natural light and a great flow for entertaining and everyday living. You'll also find plenty of storage space. The kitchen boasts stainless steel appliances, a mosaic tile backsplash, a breakfast bar, ample cabinet and counter space, a pantry for additional storage space, and an adjacent dining room. Refrigerator to convey, with an acceptable offer and as part of the sales contract.Upstairs, you'll find the 3 spacious bedrooms and the laundry room. The screened-in porch and large backyard will be perfect for grilling out, entertaining, or watching the kids play. You'll appreciate neighborhood amenities, including a community pool, a clubhouse, an exercise area, a play park, golf, and sidewalks, throughout the neighborhood. The home is located close to Wescott Park and the new North Charleston Aquatic Center. Also, conveniently located near shopping and dining. Come see your new home, today!
Home Details
Home Type
- Single Family
Est. Annual Taxes
- $2,680
Year Built
- Built in 2005
Lot Details
- 6,534 Sq Ft Lot
- Lot Dimensions are 55x120x55x120
- Partially Fenced Property
- Interior Lot
Parking
- Off-Street Parking
Home Design
- Traditional Architecture
- Slab Foundation
- Asphalt Roof
- Vinyl Siding
Interior Spaces
- 1,320 Sq Ft Home
- 2-Story Property
- Smooth Ceilings
- Ceiling Fan
- Window Treatments
- Combination Dining and Living Room
- Utility Room
- Laundry Room
- Storm Doors
- Eat-In Kitchen
Flooring
- Laminate
- Vinyl
Bedrooms and Bathrooms
- 3 Bedrooms
Outdoor Features
- Pond
- Screened Patio
- Front Porch
Schools
- Joseph Pye Elementary School
- River Oaks Middle School
- Ft. Dorchester High School
Utilities
- Central Air
- Heating Available
Community Details
Recreation
- RV or Boat Storage in Community
- Golf Course Community
- Golf Course Membership Available
- Community Pool
- Park
- Dog Park
- Trails
Additional Features
- Wescott Plantation Subdivision
- Clubhouse
Ownership History
Purchase Details
Home Financials for this Owner
Home Financials are based on the most recent Mortgage that was taken out on this home.Purchase Details
Home Financials for this Owner
Home Financials are based on the most recent Mortgage that was taken out on this home.Purchase Details
Home Financials for this Owner
Home Financials are based on the most recent Mortgage that was taken out on this home.Similar Homes in the area
Home Values in the Area
Average Home Value in this Area
Purchase History
| Date | Type | Sale Price | Title Company |
|---|---|---|---|
| Deed | $230,000 | Accommodation | |
| Deed | $170,000 | -- | |
| Deed | $168,150 | -- |
Mortgage History
| Date | Status | Loan Amount | Loan Type |
|---|---|---|---|
| Open | $221,160 | New Conventional | |
| Previous Owner | $166,920 | No Value Available | |
| Previous Owner | -- | No Value Available | |
| Previous Owner | $141,019 | FHA | |
| Previous Owner | $165,551 | FHA | |
| Previous Owner | $2,000 | Stand Alone Second |
Property History
| Date | Event | Price | Change | Sq Ft Price |
|---|---|---|---|---|
| 07/17/2025 07/17/25 | Sold | $307,500 | -0.8% | $233 / Sq Ft |
| 05/24/2025 05/24/25 | For Sale | $310,000 | +34.8% | $235 / Sq Ft |
| 06/22/2021 06/22/21 | Sold | $230,000 | 0.0% | $174 / Sq Ft |
| 05/23/2021 05/23/21 | Pending | -- | -- | -- |
| 05/14/2021 05/14/21 | For Sale | $230,000 | +35.3% | $174 / Sq Ft |
| 02/28/2018 02/28/18 | Sold | $170,000 | 0.0% | $129 / Sq Ft |
| 01/29/2018 01/29/18 | Pending | -- | -- | -- |
| 11/02/2017 11/02/17 | For Sale | $170,000 | -- | $129 / Sq Ft |
Tax History Compared to Growth
Tax History
| Year | Tax Paid | Tax Assessment Tax Assessment Total Assessment is a certain percentage of the fair market value that is determined by local assessors to be the total taxable value of land and additions on the property. | Land | Improvement |
|---|---|---|---|---|
| 2024 | $2,680 | $12,339 | $3,800 | $8,539 |
| 2023 | $2,680 | $13,750 | $4,800 | $8,950 |
| 2022 | $6,134 | $13,750 | $4,800 | $8,950 |
| 2021 | $1,800 | $13,750 | $4,800 | $8,950 |
| 2020 | $1,728 | $5,460 | $2,000 | $3,460 |
| 2019 | $1,704 | $5,460 | $2,000 | $3,460 |
| 2018 | $1,411 | $5,460 | $2,000 | $3,460 |
| 2017 | $1,358 | $5,460 | $2,000 | $3,460 |
| 2016 | $1,358 | $5,460 | $2,000 | $3,460 |
| 2015 | $1,355 | $5,460 | $2,000 | $3,460 |
| 2014 | $1,516 | $157,200 | $0 | $0 |
| 2013 | -- | $6,290 | $0 | $0 |
Agents Affiliated with this Home
-
Linda Ryan
L
Seller's Agent in 2025
Linda Ryan
Carolina One Real Estate
(843) 452-4651
21 Total Sales
-
Jeff Bowers

Buyer's Agent in 2025
Jeff Bowers
RE/MAX
(843) 442-1208
128 Total Sales
-
Cindy Nicholas
C
Seller's Agent in 2021
Cindy Nicholas
EXP Realty LLC
(843) 847-1653
115 Total Sales
-
Jeff Cook

Seller Co-Listing Agent in 2021
Jeff Cook
Jeff Cook Real Estate LPT Realty
(843) 270-2280
2,305 Total Sales
-
Katie Davis

Buyer's Agent in 2021
Katie Davis
Carolina Elite Real Estate
(843) 509-7447
59 Total Sales
Map
Source: CHS Regional MLS
MLS Number: 21012980
APN: 163-13-15-006
- 4818 Holly Berry Ln
- 2000 Buttercup Way
- 1000 Buttercup Way
- 4816 Cane Pole Ln
- 8965 N Red Maple Cir
- 8942 N Red Maple Cir
- 8967 N Red Maple Cir
- 9032 Pickett Fence Ln
- 8938 Planters Row Ln
- 8986 N Red Maple Cir
- 4847 Cane Pole Ln
- 9122 Maple Grove Dr
- 8897 Cat Tail Pond Rd
- 8921 Skipping Rock Ln
- 9009 Cat Tail Pond Rd
- 4840 Oak Leaf Rd
- 4818 Willow Brook Ln
- 8849 Kellum Dr
- 4820 Willow Brook Ln
- 9829 English Elm St
