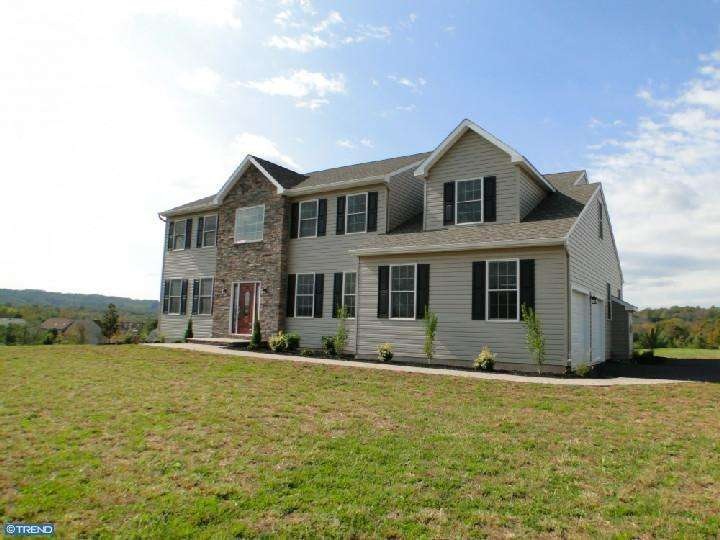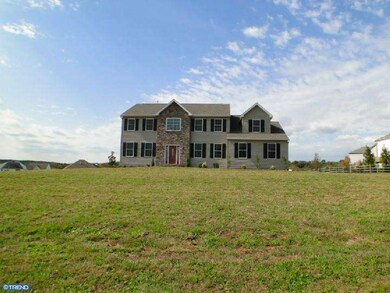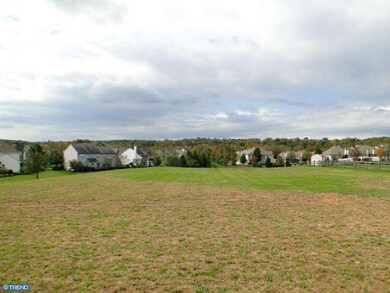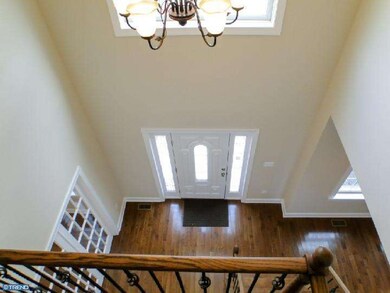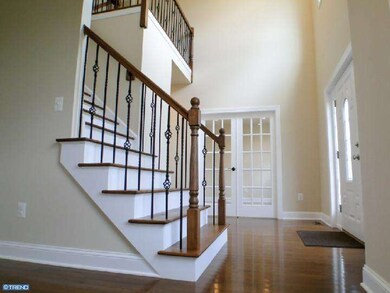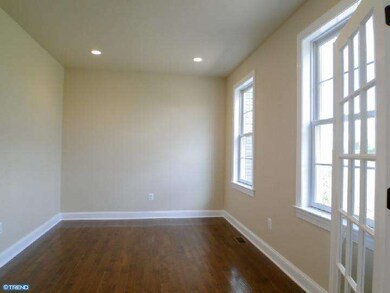
899 Adam Ct New Hope, PA 18938
Highlights
- Newly Remodeled
- 2.24 Acre Lot
- Cathedral Ceiling
- New Hope-Solebury Upper Elementary School Rated A
- Colonial Architecture
- Wood Flooring
About This Home
As of June 2024New Construction Custom Home in established neighborhood. Move in Ready! 2.24 Acres!!! Public Water and Public Sewer, NO ASSOCIATION FEES! 2x6 Construction, Andersen Windows, Extra deep "Superior" foundation with built in egress. Dual zone energy efficient gas heat and air conditioning. Large gourmet cherry kitchen with hazelnut glazed kitchen island, granite tops, stainless steel appliances, tile backsplash. Hardwood floors throughout first floor and upstairs hallway. Large office on main floor. Gas fireplace in family room. Huge Master suite with sitting room, two walk in closets and bonus room. Sumptuous Master bath with large jetted tub, custom tile shower and tile floors. Three additional bedrooms are serviced by a tile main bath with dual sinks. Lot is large enough to accommodate a pool, detached garage or in-law suite. Long driveway to side entry garage. Long distance views. Walk to New Hope. New Hope-Solebury Schools! Owner is PA and NJ licenced Realtor. A Must See!
Home Details
Home Type
- Single Family
Est. Annual Taxes
- $2,556
Year Built
- Built in 2012 | Newly Remodeled
Lot Details
- 2.24 Acre Lot
- Level Lot
- Open Lot
- Irregular Lot
- Back, Front, and Side Yard
- Property is in excellent condition
Parking
- 2 Car Direct Access Garage
- 3 Open Parking Spaces
- Driveway
Home Design
- Colonial Architecture
- Pitched Roof
- Shingle Roof
- Stone Siding
- Vinyl Siding
- Concrete Perimeter Foundation
Interior Spaces
- 3,400 Sq Ft Home
- Property has 2 Levels
- Cathedral Ceiling
- Ceiling Fan
- Marble Fireplace
- Gas Fireplace
- Stained Glass
- Family Room
- Living Room
- Dining Room
- Basement Fills Entire Space Under The House
- Laundry on main level
- Attic
Kitchen
- Butlers Pantry
- Double Self-Cleaning Oven
- Built-In Range
- Dishwasher
- Kitchen Island
Flooring
- Wood
- Tile or Brick
Bedrooms and Bathrooms
- 4 Bedrooms
- En-Suite Primary Bedroom
- En-Suite Bathroom
- 2.5 Bathrooms
- Whirlpool Bathtub
- Walk-in Shower
Eco-Friendly Details
- Energy-Efficient Appliances
- Energy-Efficient Windows
- ENERGY STAR Qualified Equipment for Heating
Outdoor Features
- Exterior Lighting
Schools
- New Hope-Solebury Middle School
- New Hope-Solebury High School
Utilities
- Forced Air Zoned Heating and Cooling System
- Heating System Uses Gas
- 100 Amp Service
- Electric Water Heater
- Cable TV Available
Community Details
- No Home Owners Association
- Built by SOLEBURY CONST., INC
- Custom Home
Listing and Financial Details
- Assessor Parcel Number 41-027-284
Ownership History
Purchase Details
Home Financials for this Owner
Home Financials are based on the most recent Mortgage that was taken out on this home.Purchase Details
Home Financials for this Owner
Home Financials are based on the most recent Mortgage that was taken out on this home.Similar Homes in New Hope, PA
Home Values in the Area
Average Home Value in this Area
Purchase History
| Date | Type | Sale Price | Title Company |
|---|---|---|---|
| Deed | $1,160,000 | Tohickon Settlement Services | |
| Deed | $634,000 | None Available |
Mortgage History
| Date | Status | Loan Amount | Loan Type |
|---|---|---|---|
| Open | $765,000 | New Conventional | |
| Previous Owner | $400,000 | Credit Line Revolving | |
| Previous Owner | $175,000 | Unknown | |
| Previous Owner | $417,000 | New Conventional | |
| Previous Owner | $300,000 | Unknown |
Property History
| Date | Event | Price | Change | Sq Ft Price |
|---|---|---|---|---|
| 06/05/2024 06/05/24 | Sold | $1,160,000 | +0.9% | $246 / Sq Ft |
| 05/14/2024 05/14/24 | Pending | -- | -- | -- |
| 05/09/2024 05/09/24 | For Sale | $1,150,000 | +81.4% | $244 / Sq Ft |
| 04/30/2013 04/30/13 | Sold | $634,000 | -2.3% | $186 / Sq Ft |
| 04/01/2013 04/01/13 | Pending | -- | -- | -- |
| 04/01/2013 04/01/13 | For Sale | $649,000 | 0.0% | $191 / Sq Ft |
| 01/20/2013 01/20/13 | Price Changed | $649,000 | -1.5% | $191 / Sq Ft |
| 11/13/2012 11/13/12 | Price Changed | $659,000 | -2.9% | $194 / Sq Ft |
| 10/13/2012 10/13/12 | For Sale | $679,000 | -- | $200 / Sq Ft |
Tax History Compared to Growth
Tax History
| Year | Tax Paid | Tax Assessment Tax Assessment Total Assessment is a certain percentage of the fair market value that is determined by local assessors to be the total taxable value of land and additions on the property. | Land | Improvement |
|---|---|---|---|---|
| 2024 | $11,574 | $70,710 | $20,050 | $50,660 |
| 2023 | $11,278 | $70,710 | $20,050 | $50,660 |
| 2022 | $11,201 | $70,710 | $20,050 | $50,660 |
| 2021 | $10,979 | $70,710 | $20,050 | $50,660 |
| 2020 | $10,720 | $70,710 | $20,050 | $50,660 |
| 2019 | $10,486 | $70,710 | $20,050 | $50,660 |
| 2018 | $10,253 | $70,710 | $20,050 | $50,660 |
| 2017 | $9,860 | $70,710 | $20,050 | $50,660 |
| 2016 | $9,860 | $70,710 | $20,050 | $50,660 |
| 2015 | -- | $70,710 | $20,050 | $50,660 |
| 2014 | -- | $67,310 | $20,050 | $47,260 |
Agents Affiliated with this Home
-
Lisa DePamphilis

Seller's Agent in 2024
Lisa DePamphilis
BHHS Fox & Roach
(215) 778-8237
18 in this area
96 Total Sales
-
Jeff Lavine

Buyer's Agent in 2013
Jeff Lavine
Keller Williams Real Estate-Doylestown
(215) 280-2750
7 in this area
99 Total Sales
Map
Source: Bright MLS
MLS Number: 1004133490
APN: 41-027-284
- 801 Breckinridge Ct Unit 92
- 855 Breckinridge Ct Unit 118
- 611 Weymouth Ct Unit 48
- 302 Weston Ln Unit 23
- 319 Fieldstone Dr
- 99 Greenbrook Ct
- 11 Ingham Way Unit G11
- 4 Ingham Way
- 82 Parkside Dr
- 87 Sunset Dr
- 91 Hermitage Dr Unit T1
- 62 Old York Rd
- 41 Hermitage Dr Unit T11
- 59 Hagan Dr
- 216 S Sugan Rd
- 32 Creek Run
- 7 Walton Dr
- 6 Riverstone Cir
- 244 S Sugan Rd
- 242 and 244 S Sugan Rd
