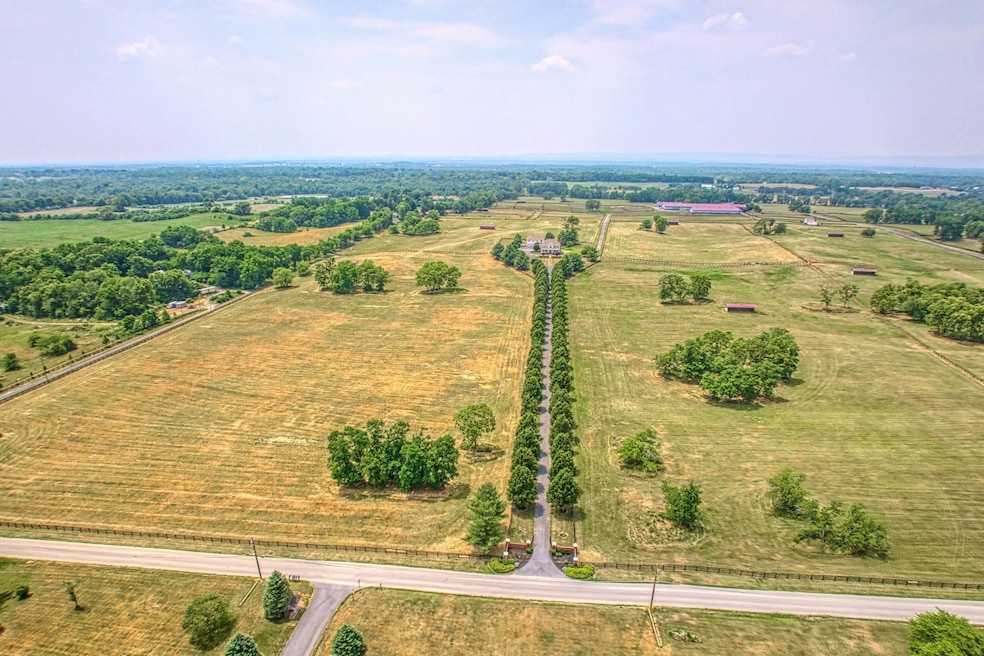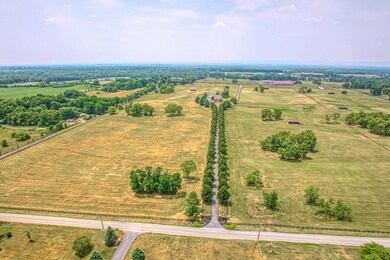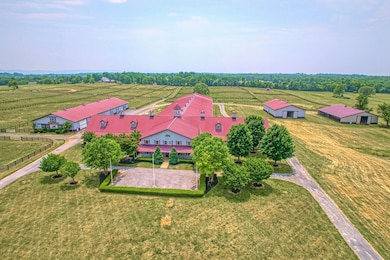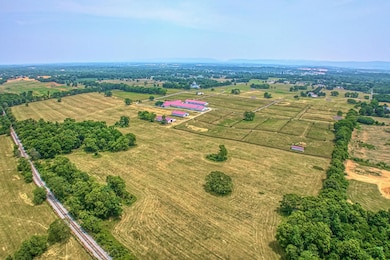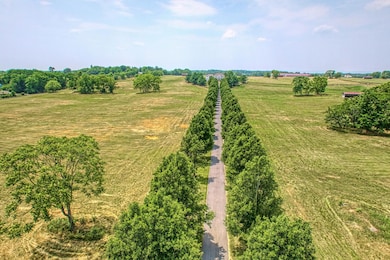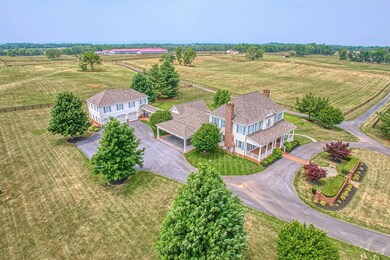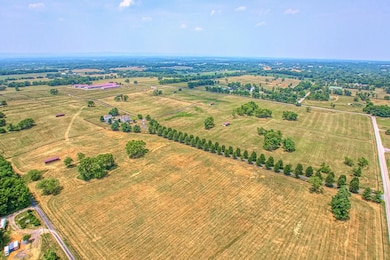899 Earle Rd Charles Town, WV 25414
Estimated payment $32,496/month
Highlights
- Indoor Arena
- Electricity in Barn
- Landscaped
- Pasture
About This Lot
Welcome to Shotwell Farm, an esteemed 172-acre equestrian haven distinguished as a landmark in Jefferson County. This magnificent estate seamlessly combines opulence and practicality. A picturesque tree lined driveway welcomes you to the heart of the farm, where an elegant Southern Living home takes center stage, surrounded by lush landscaping, expansive pastures, and panoramic views. Exclusive access to the main residence and surrounding barns is ensured by a circular driveway for homeowners, while a separate entrance offers guests access to the equestrian facilities. A spacious front porch overlooks the meticulously maintained grounds. Inside, the open foyer boasts marble floors and a grand staircase, setting a tone of luxury. Rooms are bathed in sunlight from floor-to-ceiling windows, features include marble-surround fireplaces, oak flooring and custom built ins throughout. The kitchen, a culinary haven with stainless steel appliances, a double oven, and a gas stove, is complemented by a cozy sitting area with natural light streaming in through French doors. The 1st floor primary suite offers a private sanctuary with a walk-in closet and a seating nook. A Dinning room, butler's pantry, formal living room, substantial laundry room and home office round out the 1st floor. Ascending the grand staircase, a bold library awaits-- a refuge for book lovers! Additionally upstairs you will find 3 guest bedrooms that are well appointed spaces adorned with custom window treatments, and walk-in closets. Beyond the residence, a parking portico featuring an arched cobblestone driveway is strategically positioned near the kitchen. A breezeway seamlessly links the house to a spacious 3-bay garage. The upper level of this garage is thoughtfully designed to house a luxurious 2-bedroom apartment, complete with a full-size kitchen, a full bathroom, and private laundry. As you explore the grounds you'll find facilities designed with precision to address every aspect of equine care and horsemanship. The main barn, a remarkable center-stall stable, serves as the focal point for equestrian activities. This impressive structure includes a generator, a convenient reception area, 2 designated office spaces, a laundry facility, and 3 luxurious staff apartmentsone on the first floor and two on the second floor. Passing through the reception area, you'll discover 29 thoughtfully designed horse stalls and a wash stall. The centerpiece of the barn is an extraordinary 100x300 riding arena located off the center of the stalls. Adjacent to the primary equestrian facility stands a sprawling 12,000 square feet building, housing a well-designed breeding area and a 2,520 square feet maintenance shop complete with 200-amp electric and water service. Complementing this structure are an additional 39 meticulously crafted horse stalls, mirroring the craftsmanship and materials of the main barn, bringing the total number of stalls across the property to 68. Tucked away at the rear of the grounds are two structures dedicated to hay and equipment storage, each spanning 6,000 square feet. The hay structure includes a practical 16x100 lean-to, enhancing the functionality of the storage facilities. The pastures are defined by 18,000 linear feet of 4-rail blackboard fencing and an additional 7,500 linear feet of top rail fencing adorned with diamond wire. The thoughtful layout includes ample storage, strategically placed run-in sheds, and a network of 18 automatic waterers. Each waterer is serviced by a dedicated well and supported by a robust backup system, ensuring an uninterrupted and reliable water supply spanning the entirety of the farm. The final structure on the property is a 1,200 square feet single-family split-level manager's home, featuring 3 bedrooms, 2 bathrooms, a partially finished basement, and an attached 2-car garage. Experience the extraordinary blend of modern luxury, rustic charm and sun sets behind rolling hills.
Listing Agent
Hunt Realty
Hunt Country Sotheby's International Realty Listed on: 02/22/2024

Property Details
Property Type
- Land
Est. Annual Taxes
- $3,924
Lot Details
- Landscaped
- Current uses include equine
Interior Spaces
- Living Quarters
Farming
- Electricity in Barn
- Breeding Barn
- Hay Barn
- Equipment Barn
- Pasture
Horse Facilities and Amenities
- Wash Rack
- Horses Allowed On Property
- Show Barn
- Tack Room
- Indoor Arena
Map
Home Values in the Area
Average Home Value in this Area
Tax History
| Year | Tax Paid | Tax Assessment Tax Assessment Total Assessment is a certain percentage of the fair market value that is determined by local assessors to be the total taxable value of land and additions on the property. | Land | Improvement |
|---|---|---|---|---|
| 2024 | $3,924 | $167,600 | $51,100 | $116,500 |
| 2023 | $3,880 | $166,100 | $49,600 | $116,500 |
| 2022 | $3,456 | $145,000 | $43,400 | $101,600 |
| 2021 | $3,226 | $132,800 | $41,800 | $91,000 |
| 2020 | $2,988 | $131,300 | $40,300 | $91,000 |
| 2019 | $3,066 | $132,200 | $40,300 | $91,900 |
| 2018 | $2,885 | $122,800 | $34,100 | $88,700 |
| 2017 | $1,383 | $117,700 | $34,100 | $83,600 |
| 2016 | $1,393 | $118,900 | $35,300 | $83,600 |
| 2015 | $1,350 | $114,600 | $35,300 | $79,300 |
| 2014 | $1,358 | $115,500 | $35,300 | $80,200 |
Property History
| Date | Event | Price | Change | Sq Ft Price |
|---|---|---|---|---|
| 03/31/2025 03/31/25 | For Sale | $2,000,000 | -66.4% | $464 / Sq Ft |
| 02/22/2024 02/22/24 | For Sale | $5,950,000 | -- | -- |
Purchase History
| Date | Type | Sale Price | Title Company |
|---|---|---|---|
| Deed | -- | Dorsey John K |
- 1233 Earle Rd
- 1237 Earle Rd
- 830 Sawgrass Dr
- 299 Palomino Place
- 693 Thoroughbred Dr
- 681 Turnberry Dr
- 458 Thoroughbred Dr
- 268 Oakmont Dr
- 71 Muirfield Ct
- 61 Lindsey Dr
- 436 Spyglass Hill Dr
- 104 Carrell Ln
- 28 Newington Ct N Unit N
- 630 New Meadow Dr
- 147 Westhall Dr
- 23 Berkeley Ct
- 6 Shady Oak Ln
- 117 Mount Vernon Dr
- 31 Locust Hill Dr
- 111 Foxglove Ln
- 767 Lord Fairfax St
- 81 Holly Rd
- 210 W North St Unit B
- 206 S George St
- 120 W 4th Ave Unit 4
- 120 W 4th Ave Unit 3
- 120 W 4th Ave Unit 2
- 101 S Mildred St Unit B
- 18 Trout Lily Dr
- 612 N Preston St Unit 1
- 400 E Liberty St Unit B
- 400 E Liberty St Unit A
- 107 N Church St
- 328 Gatehouse Place
- 236 Anthem St
- 63 Arsberg Dr
- 316 E 11th Ave
- 316 E 5th Ave
- 203 E Park Ave
- 253 Telluride Way
