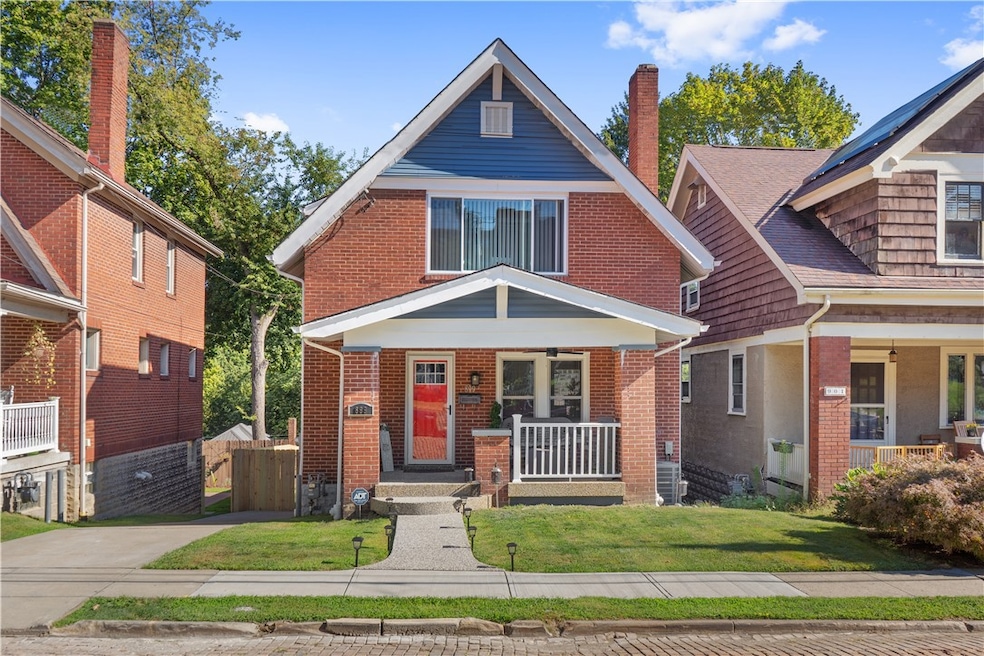899 Malvern Rd Pittsburgh, PA 15202
Estimated payment $2,264/month
Highlights
- Colonial Architecture
- Kitchen Island
- Vinyl Flooring
- Public Transportation
- Forced Air Heating and Cooling System
About This Home
Welcome to this beautifully renovated home, updated from top to bottom with high-end finishes!! The first floor boasts tongue-and-groove ceilings and an open floor plan connecting the living room, dining room, kitchen, & bonus area. The stunning kitchen features stainless steel appliances, granite countertops, & a large island, with a convenient half bath just off the bonus room. Upstairs, you’ll find four spacious bedrooms with ample closet space and a full bath complete with double sinks. The lower level offers a second full bath, stamped concrete flooring, custom barn doors, and 2 storage areas with galaxy stone flooring. Other updates include new HVAC, hot water tank, windows, custom glass block windows, lifeproof flooring throughout, interior paint, light fixtures, front porch galaxy stone, hearth on fireplace, gutters, gutter guards, downspouts, siding, extended driveway, landscaping, a rear fence, & more! Move right in and enjoy modern living with a convenient location!!
Listing Agent
BERKSHIRE HATHAWAY THE PREFERRED REALTY License #RS329764 Listed on: 08/19/2025

Home Details
Home Type
- Single Family
Est. Annual Taxes
- $4,209
Year Built
- Built in 1930
Lot Details
- 4,064 Sq Ft Lot
- Lot Dimensions are 110x36
Home Design
- Colonial Architecture
- Asphalt Roof
Interior Spaces
- 1,768 Sq Ft Home
- 2-Story Property
- Decorative Fireplace
- Vinyl Flooring
Kitchen
- Stove
- Microwave
- Dishwasher
- Kitchen Island
Bedrooms and Bathrooms
- 4 Bedrooms
Laundry
- Dryer
- Washer
Basement
- Walk-Out Basement
- Basement Fills Entire Space Under The House
Parking
- 2 Parking Spaces
- Off-Street Parking
Utilities
- Forced Air Heating and Cooling System
- Heating System Uses Gas
Community Details
- Public Transportation
Map
Home Values in the Area
Average Home Value in this Area
Tax History
| Year | Tax Paid | Tax Assessment Tax Assessment Total Assessment is a certain percentage of the fair market value that is determined by local assessors to be the total taxable value of land and additions on the property. | Land | Improvement |
|---|---|---|---|---|
| 2025 | $3,971 | $93,600 | $18,100 | $75,500 |
| 2024 | $3,971 | $93,600 | $18,100 | $75,500 |
| 2023 | $3,920 | $93,600 | $18,100 | $75,500 |
| 2022 | $3,826 | $93,600 | $18,100 | $75,500 |
| 2021 | $3,750 | $93,600 | $18,100 | $75,500 |
| 2020 | $4,471 | $111,600 | $18,100 | $93,500 |
| 2019 | $4,391 | $111,600 | $18,100 | $93,500 |
| 2018 | $528 | $111,600 | $18,100 | $93,500 |
| 2017 | $4,391 | $111,600 | $18,100 | $93,500 |
| 2016 | $528 | $111,600 | $18,100 | $93,500 |
| 2015 | $528 | $111,600 | $18,100 | $93,500 |
| 2014 | $4,168 | $111,600 | $18,100 | $93,500 |
Property History
| Date | Event | Price | Change | Sq Ft Price |
|---|---|---|---|---|
| 08/19/2025 08/19/25 | For Sale | $359,000 | +162.0% | $203 / Sq Ft |
| 07/02/2018 07/02/18 | Sold | $137,000 | 0.0% | $75 / Sq Ft |
| 04/09/2018 04/09/18 | Price Changed | $137,000 | -7.1% | $75 / Sq Ft |
| 03/13/2018 03/13/18 | For Sale | $147,500 | -- | $81 / Sq Ft |
Purchase History
| Date | Type | Sale Price | Title Company |
|---|---|---|---|
| Warranty Deed | $137,000 | None Available | |
| Warranty Deed | $117,555 | -- | |
| Deed | $78,000 | -- | |
| Interfamily Deed Transfer | -- | Commonwealth Land Title Ins |
Mortgage History
| Date | Status | Loan Amount | Loan Type |
|---|---|---|---|
| Open | $143,400 | New Conventional | |
| Closed | $139,000 | New Conventional | |
| Previous Owner | $134,518 | FHA | |
| Previous Owner | $99,700 | New Conventional | |
| Previous Owner | $117,550 | New Conventional |
Source: West Penn Multi-List
MLS Number: 1716906
APN: 0160A00053000000
- 923 California Ave Unit 503
- 923 California Ave Unit 205
- 0 N Chestnut St Unit 1704631
- 800 Erdner Ave
- 211 Union Ave
- 743 Taylor Ave
- 325 Glaser Ave Unit B
- 325 Glaser Ave
- 301 S Home Ave Unit 510
- 301 S Home Ave Unit 411
- 227 S Home Ave Unit 304
- 940 Clive St
- 620 California Ave
- 271 Woods Ave
- 241 S Starr Ave
- 606 California Ave
- 217 S Starr Ave
- 511-513 California Ave
- 566 Orchard Ave
- 634 Madison Ave
- 925 California Ave
- 713 Clinton Place
- 713 Clinton Place Unit 713 Clinton Place
- 300 S School St Unit 2
- 624 California Ave Unit 4
- 719 Hemlock St
- 937 Jackman Ave Unit 2
- 13 Hillcrest Dr
- 512 Marie Ave Unit FL1
- 662 Forest Ave Unit 662
- 450 Jefferson Ave
- 430 Teece Ave
- 74 S Fremont Ave
- 42 S Fremont Ave Unit 42
- 71 N Euclid Ave Unit 3
- 212 Teece Ave Unit 212
- 134 Watkins Ave Unit 134
- 216 Jefferson Ave
- 34 Grant Ave Unit 3
- 4449 Lucerne Ave






