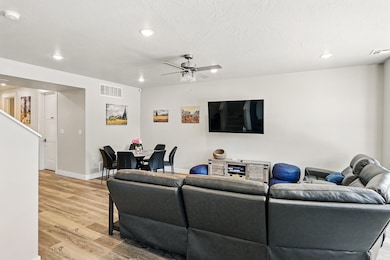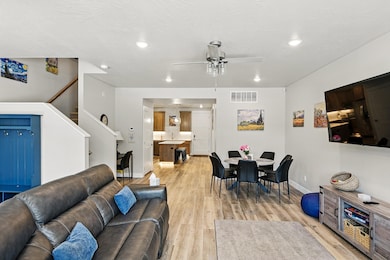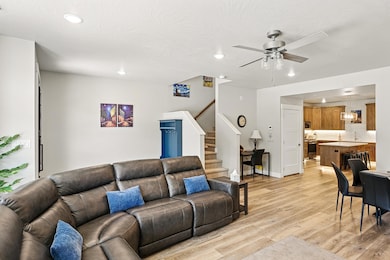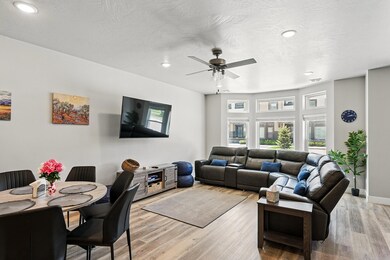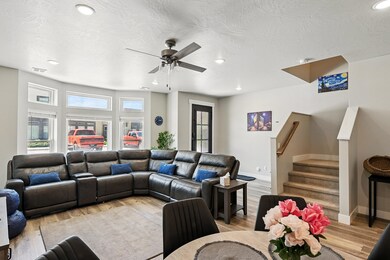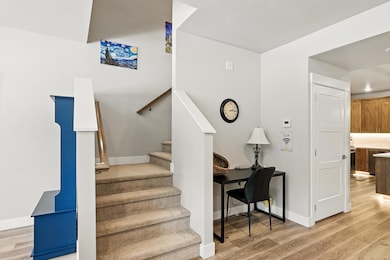899 S Lincoln Ave Unit 3 Cedar City, UT 84720
Estimated payment $2,438/month
Highlights
- Porch
- Cooling System Powered By Gas
- Luxury Vinyl Tile Flooring
- 2 Car Attached Garage
- Landscaped
- Forced Air Heating and Cooling System
About This Home
Calling all Investors! Looking for a turnkey, proven successful nightly rental? Look no further! Check out this highly rated Blackstone Townhome on Airbnb, which you will see already has proven rental success. You can have the best of both worlds with having income from the nightly rental but still being able to use the property personally when it's not rented out! The seller is willing to offer the property turnkey, including all appliances and furnishings. These homes in the Blackstone Townhomes subdivision don't come available often! Ideally located with convenient access to parks, shopping, SUU, and downtown Cedar City. Through using the seller's preferred lender, the buyer could receive up to $4,000 toward buyer closing costs! This home sits near the ''Lake at the Hill,'' Cedar City Aquatic Center and many scenic walking trails with stunning mountain views and quiet surroundings. Whether you're looking for a primary residence, vacation getaway, or an investment property, this home is what you're looking for! HOA fees cover all exterior landscaping, one GB wifi, garbage and snow removal. Don't delay, come see today!
Listing Agent
Stratum Real Estate Group PLLC (Cedar) License #8651453SA00 Listed on: 11/17/2025
Townhouse Details
Home Type
- Townhome
Est. Annual Taxes
- $942
Year Built
- Built in 2022
Lot Details
- 1,307 Sq Ft Lot
- Landscaped
HOA Fees
- $253 Monthly HOA Fees
Parking
- 2 Car Attached Garage
- Garage Door Opener
Home Design
- Flat Roof Shape
- Concrete Siding
- Stucco
Interior Spaces
- 1,822 Sq Ft Home
- 2-Story Property
- ENERGY STAR Qualified Ceiling Fan
- Ceiling Fan
- Window Treatments
- Luxury Vinyl Tile Flooring
Kitchen
- Range
- Microwave
- Dishwasher
- Disposal
Bedrooms and Bathrooms
- 3 Bedrooms
Laundry
- Dryer
- Washer
Outdoor Features
- Porch
Utilities
- Cooling System Powered By Gas
- Forced Air Heating and Cooling System
- Heating System Uses Gas
- Gas Water Heater
Community Details
- Association fees include insurance, garbage, internet, lawn care, sewer, snow removal, water
- Blackstone Townhomes Subdivision
Listing and Financial Details
- Assessor Parcel Number B-2024-0004-0003
Map
Home Values in the Area
Average Home Value in this Area
Tax History
| Year | Tax Paid | Tax Assessment Tax Assessment Total Assessment is a certain percentage of the fair market value that is determined by local assessors to be the total taxable value of land and additions on the property. | Land | Improvement |
|---|---|---|---|---|
| 2025 | $2,561 | $329,266 | $18,190 | $311,076 |
| 2023 | $2,357 | $118,165 | $10,005 | $108,160 |
| 2022 | $156 | $17,000 | $17,000 | $0 |
Property History
| Date | Event | Price | List to Sale | Price per Sq Ft | Prior Sale |
|---|---|---|---|---|---|
| 11/17/2025 11/17/25 | For Sale | $399,000 | 0.0% | $219 / Sq Ft | |
| 11/16/2025 11/16/25 | Off Market | -- | -- | -- | |
| 05/31/2025 05/31/25 | For Sale | $399,000 | +9.3% | $219 / Sq Ft | |
| 09/27/2023 09/27/23 | Sold | -- | -- | -- | View Prior Sale |
| 09/02/2023 09/02/23 | Pending | -- | -- | -- | |
| 07/27/2023 07/27/23 | For Sale | $365,000 | -- | $200 / Sq Ft |
Purchase History
| Date | Type | Sale Price | Title Company |
|---|---|---|---|
| Warranty Deed | -- | Inwest Title |
Source: Iron County Board of REALTORS®
MLS Number: 111599
APN: B-2024-0004-0003
- 899 S Lincoln Ave Unit 6
- 899 S Lincoln Avenue #3
- 875 S Lincoln Ave Unit 2
- 875 S Lincoln Ave Unit 1
- 875 S Lincoln Ave Unit 1 Bld 1
- 876 S Lincoln Ave Unit 1
- 865 S Cliffs Dr
- 933 S Cliffs Dr Unit 38
- 2352 W Portal Hill Unit 14
- 2369 W Portal Hill Rd
- 2352 W Portal Hill Rd Unit 10
- 1022 S Cliffs Dr
- 2399 W Cresent Heights Dr
- 2372 W Clubhouse Loop
- 2155 W 700 S Unit 27
- 40.99 Acre W End of Church St
- 2269 W Crestview Cir
- 620 S 2125 W
- 552 S Cove Dr
- 2155 W 700 S Unit 4
- 298 S Staci Ct
- 421 S 1275 W
- 209 S 1400 W
- 111 S 1400 W Unit Cinnamon Tree
- 265 S 900 W
- 840 S Main St
- 1183 Pinecone Dr
- 887 S 170 W
- 51 W Paradise Canyon Rd
- 230 N 700 W
- 1055 W 400 N
- 333 N 400 W Unit Brick Haven Apt - Unit #2
- 51 4375 West St Unit 6
- 168 E 70 S Unit A
- 939 Ironwood Dr
- 2085 N 275 W
- 576 W 1045 N Unit B12
- 576 W 1045 N Unit B12
- 780 W 1125 N

