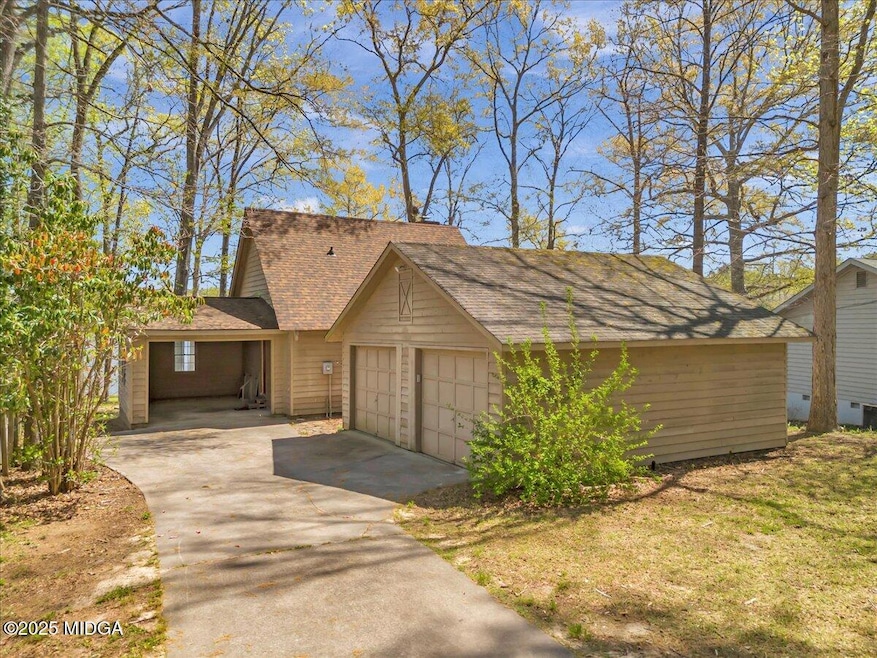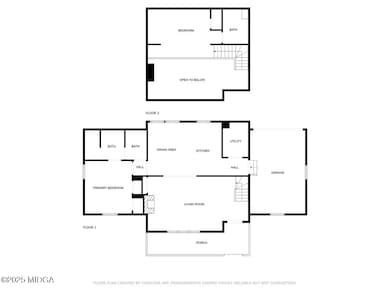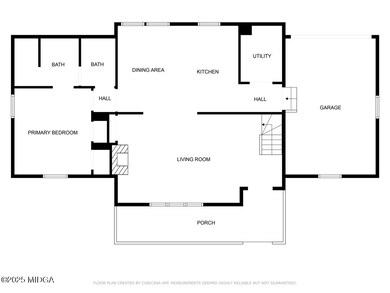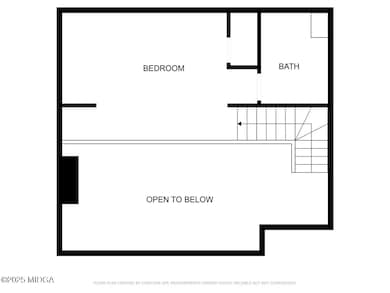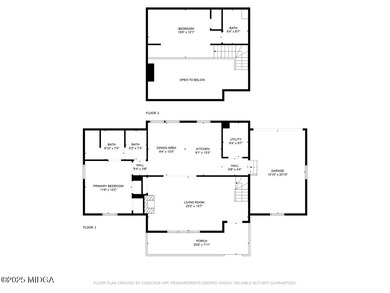
899 Will Scarlet Way Macon, GA 31220
Lake Wildwood NeighborhoodHighlights
- 114 Feet of Waterfront
- Deep Water Access
- Community Lake
- Boat Dock
- Gated Community
- Clubhouse
About This Home
As of May 2025Escape the hustle and bustle and embrace the serene simplicity of lake life. Imagine slowing down to enjoy the calming waters, abundant wildlife, and cherished moments with friends. This stunning lakefront home in Lake Wildwood offers the perfect setting to live your dream.This two-bedroom, two-bath retreat is designed for relaxation and summer fun. The open living area features soaring cathedral ceilings with exposed wood beams, a charming masonry gas fireplace, and seamless flow to the kitchen and dining areas. The upstairs loft serves as the second bedroom, overlooking the family room below for a cozy yet open feel.The primary bedroom offers picturesque lake views and a private en-suite bath with a custom shower. Step out onto the spacious covered back porch, ideal for entertaining or unwinding as you soak in the beauty of the lake. With deep water access and plenty of space for your boat, this property is perfectly suited for endless summer adventures.Don't miss this opportunity to make your lakefront dreams a reality. Summer is just around the corner--schedule your tour today!
Last Buyer's Agent
Brokered Agent
Brokered Sale
Home Details
Home Type
- Single Family
Est. Annual Taxes
- $1,559
Year Built
- Built in 1975
Lot Details
- 0.3 Acre Lot
- Lot Dimensions are 53 x 114 x 226 x 165
- 114 Feet of Waterfront
- Lake Front
HOA Fees
- $60 Monthly HOA Fees
Home Design
- Traditional Architecture
- Block Foundation
- Shingle Roof
- Wood Siding
Interior Spaces
- 1,269 Sq Ft Home
- 2-Story Property
- Rear Stairs
- Beamed Ceilings
- Ceiling Fan
- Self Contained Fireplace Unit Or Insert
- Gas Log Fireplace
- Fireplace Features Masonry
- Insulated Windows
- Family Room with Fireplace
- Dining Room
- Crawl Space
- Fire and Smoke Detector
Kitchen
- Electric Range
- Range Hood
- Built-In Microwave
- Dishwasher
- Disposal
Flooring
- Wood
- Carpet
Bedrooms and Bathrooms
- 2 Bedrooms
- Primary Bedroom on Main
- 2 Full Bathrooms
Laundry
- Laundry Room
- Laundry in Hall
- Laundry on main level
- Washer and Dryer Hookup
Parking
- 2 Car Garage
- 1 Carport Space
- Side Facing Garage
- Driveway
Outdoor Features
- Deep Water Access
- Waterfront Platform
- Docks
- Deck
- Covered patio or porch
Schools
- Heritage - Bibb Elementary School
- Weaver Middle School
- Westside - Bibb High School
Utilities
- Central Heating and Cooling System
- Heating System Uses Natural Gas
- Cable TV Available
Listing and Financial Details
- Assessor Parcel Number I006-0336
- Tax Block V
Community Details
Overview
- $100 Initiation Fee
- Association fees include security
- Lake Wildwood Subdivision
- Community Lake
Amenities
- Clubhouse
- Meeting Room
Recreation
- Boat Dock
- Boating
- Fishing Pier
- Powered Boats Allowed
- Tennis Courts
- Community Playground
- Community Pool
- Park
Security
- Gated Community
Ownership History
Purchase Details
Home Financials for this Owner
Home Financials are based on the most recent Mortgage that was taken out on this home.Purchase Details
Home Financials for this Owner
Home Financials are based on the most recent Mortgage that was taken out on this home.Purchase Details
Home Financials for this Owner
Home Financials are based on the most recent Mortgage that was taken out on this home.Purchase Details
Purchase Details
Similar Homes in the area
Home Values in the Area
Average Home Value in this Area
Purchase History
| Date | Type | Sale Price | Title Company |
|---|---|---|---|
| Warranty Deed | $224,000 | None Listed On Document | |
| Warranty Deed | $224,000 | None Listed On Document | |
| Warranty Deed | $175,000 | None Listed On Document | |
| Quit Claim Deed | -- | None Listed On Document | |
| Interfamily Deed Transfer | -- | None Available | |
| Warranty Deed | $124,900 | None Available | |
| Warranty Deed | $81,000 | None Available | |
| Interfamily Deed Transfer | -- | None Available |
Mortgage History
| Date | Status | Loan Amount | Loan Type |
|---|---|---|---|
| Open | $219,942 | FHA | |
| Closed | $219,942 | FHA | |
| Previous Owner | $176,000 | New Conventional | |
| Previous Owner | $124,900 | New Conventional | |
| Previous Owner | $70,000 | Stand Alone Refi Refinance Of Original Loan |
Property History
| Date | Event | Price | Change | Sq Ft Price |
|---|---|---|---|---|
| 05/20/2025 05/20/25 | Sold | $224,000 | +2.3% | $177 / Sq Ft |
| 04/23/2025 04/23/25 | Pending | -- | -- | -- |
| 04/15/2025 04/15/25 | Price Changed | $219,000 | -2.7% | $173 / Sq Ft |
| 03/25/2025 03/25/25 | For Sale | $225,000 | 0.0% | $177 / Sq Ft |
| 03/15/2025 03/15/25 | Pending | -- | -- | -- |
| 01/28/2025 01/28/25 | For Sale | $225,000 | +28.6% | $177 / Sq Ft |
| 07/16/2024 07/16/24 | Sold | $175,000 | +16.7% | $138 / Sq Ft |
| 07/03/2024 07/03/24 | Pending | -- | -- | -- |
| 06/22/2024 06/22/24 | For Sale | $150,000 | +20.1% | $118 / Sq Ft |
| 12/27/2019 12/27/19 | Sold | $124,900 | +4.2% | $117 / Sq Ft |
| 11/26/2019 11/26/19 | Pending | -- | -- | -- |
| 10/10/2019 10/10/19 | For Sale | $119,900 | -- | $112 / Sq Ft |
Tax History Compared to Growth
Tax History
| Year | Tax Paid | Tax Assessment Tax Assessment Total Assessment is a certain percentage of the fair market value that is determined by local assessors to be the total taxable value of land and additions on the property. | Land | Improvement |
|---|---|---|---|---|
| 2024 | $1,559 | $61,397 | $12,960 | $48,437 |
| 2023 | $1,501 | $50,668 | $10,800 | $39,868 |
| 2022 | $1,862 | $53,786 | $10,836 | $42,950 |
| 2021 | $1,773 | $46,647 | $10,320 | $36,327 |
| 2020 | $1,693 | $43,596 | $10,320 | $33,276 |
| 2019 | $1,627 | $41,566 | $9,288 | $32,278 |
| 2018 | $2,356 | $36,293 | $7,895 | $28,398 |
| 2017 | $1,180 | $31,482 | $6,037 | $25,445 |
| 2016 | $1,089 | $31,482 | $6,037 | $25,445 |
| 2015 | $1,542 | $31,482 | $6,037 | $25,445 |
| 2014 | $641 | $39,224 | $9,288 | $29,936 |
Agents Affiliated with this Home
-
Will Shoemaker

Seller's Agent in 2025
Will Shoemaker
Rivoli Realty
(478) 714-0770
134 in this area
182 Total Sales
-
Don Ranoy

Seller Co-Listing Agent in 2025
Don Ranoy
Rivoli Realty
(478) 714-0770
93 in this area
117 Total Sales
-
B
Buyer's Agent in 2025
Brokered Agent
Brokered Sale
-
R
Seller's Agent in 2019
Ryan Griffin
New Atlantic Realty Group Inc.
Map
Source: Middle Georgia MLS
MLS Number: 178058
APN: I006-0336
- 877 Will Scarlet Way
- 842 Will Scarlet Way
- 815 Will Scarlet Way
- 578 Bristle Cone Dr
- 276 Greentree Pkwy
- 157 Greentree Pkwy
- 678 Will Scarlet Way
- 1336 Excalibur Dr
- 1114 King Arthur Dr
- 1118 N Plantation Pkwy
- 1137 N Plantation Pkwy
- 900 S Plantation Pkwy
- 118 Greentree Pkwy
- 630 Will Scarlet Way
- 1369 King Arthur Dr
