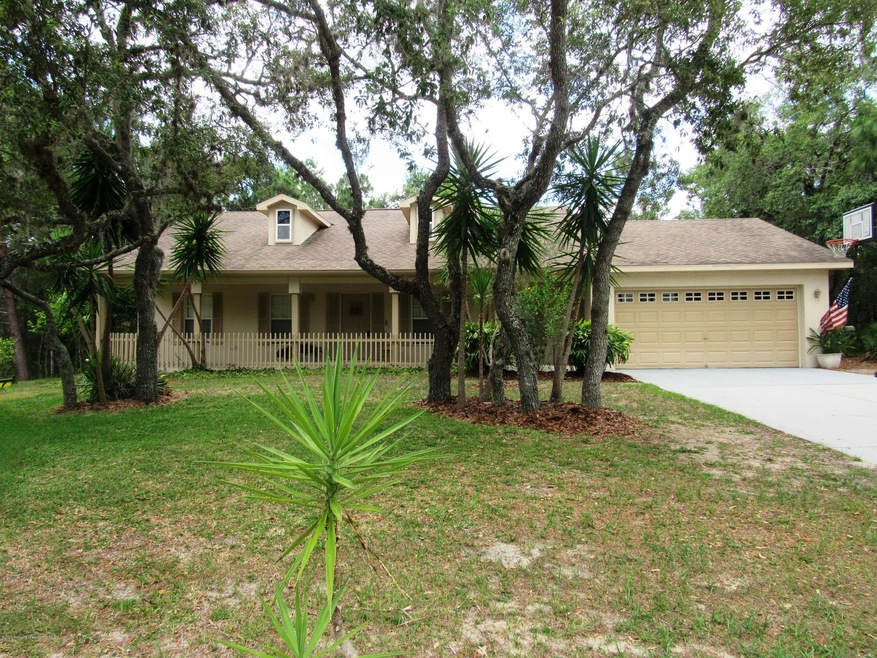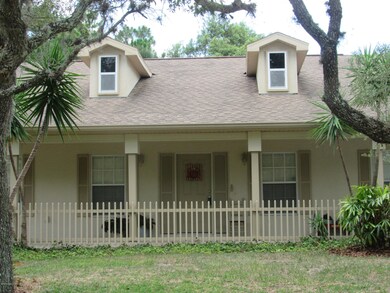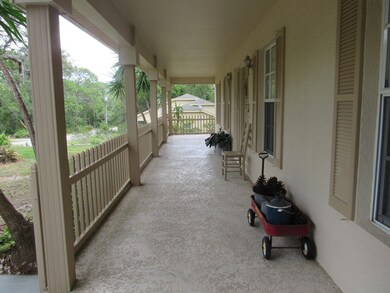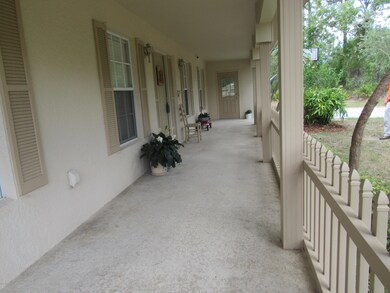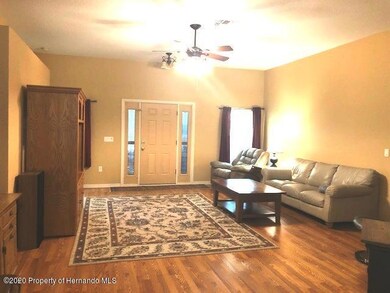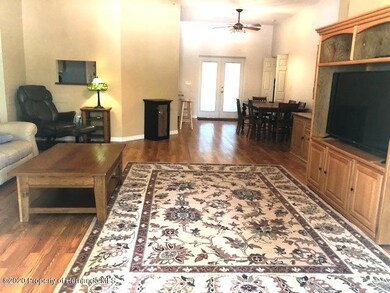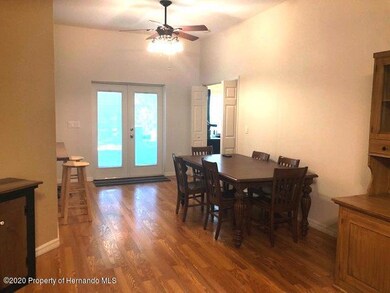
8990 Long Lake Ave Weeki Wachee, FL 34613
Estimated Value: $320,761 - $382,000
Highlights
- Above Ground Pool
- Marble Flooring
- Screened Porch
- Open Floorplan
- No HOA
- Hurricane or Storm Shutters
About This Home
As of July 2020Custom Home built in 2006. 3br/2ba + den/ oversized 2-car garage (584 sq ft); 10 ft. ceilings; wood laminate flooring; includes ALL appliances; wood cabinetry; Septic pumped-2017; Includes above ground pool (seller will remove if buyer does not want); plant shelves; Corian kitchen counters; Hurricane shutters; built-in transfer switch for portable generator; FREE Home Warranty for Buyer; 3 security cameras convey; home located on appx 1/3 acre; very private community with NO HOA DUES; Very convenient to all shopping; All Settlement Issues have been professionally repaired. Home is totally insurable and financeable; 5 min-Weeki Wachee Springs Mermaid Attraction, Water Park and kayaking down the Weeki Wachee River; 1 hr-Tampa Intl Airport; 1.5-2 hrs-Clearwater and St. Pete Beaches; 2 hrs-Orlando Theme Parks;
Last Agent to Sell the Property
Tropic Shores Realty LLC License #SL583090 Listed on: 05/08/2020

Home Details
Home Type
- Single Family
Est. Annual Taxes
- $1,113
Year Built
- Built in 2006
Lot Details
- 0.34 Acre Lot
- Wood Fence
- Property is zoned PDP, Planned Development Project
Parking
- 2 Car Attached Garage
- Garage Door Opener
Home Design
- Fixer Upper
- Concrete Siding
- Block Exterior
- Stucco Exterior
Interior Spaces
- 1,710 Sq Ft Home
- 1-Story Property
- Open Floorplan
- Built-In Features
- Ceiling Fan
- Screened Porch
Kitchen
- Breakfast Bar
- Electric Oven
- Microwave
- Dishwasher
Flooring
- Wood
- Carpet
- Laminate
- Marble
- Tile
Bedrooms and Bathrooms
- 3 Bedrooms
- Split Bedroom Floorplan
- 2 Full Bathrooms
- No Tub in Bathroom
Laundry
- Dryer
- Washer
- Sink Near Laundry
Home Security
- Hurricane or Storm Shutters
- Fire and Smoke Detector
Pool
- Above Ground Pool
Schools
- Winding Waters K-8 Elementary And Middle School
- Weeki Wachee High School
Utilities
- Central Heating and Cooling System
- 220 Volts
- Private Water Source
- Well
- Private Sewer
- Cable TV Available
Community Details
- No Home Owners Association
- Voss Oak Lake Est Un 1 Subdivision
Listing and Financial Details
- Tax Lot 0060
- Assessor Parcel Number R26 222 17 3740 0000 0060
Ownership History
Purchase Details
Home Financials for this Owner
Home Financials are based on the most recent Mortgage that was taken out on this home.Purchase Details
Home Financials for this Owner
Home Financials are based on the most recent Mortgage that was taken out on this home.Purchase Details
Purchase Details
Similar Homes in Weeki Wachee, FL
Home Values in the Area
Average Home Value in this Area
Purchase History
| Date | Buyer | Sale Price | Title Company |
|---|---|---|---|
| Itrich Thomas J | $199,888 | Tropic Title Services | |
| Staller Todd | $215,500 | Alday Donalson Title Agencie | |
| Saslaw Gerald Evan | -- | -- | |
| Mckinney Charles | $7,900 | Action Title Services Inc |
Mortgage History
| Date | Status | Borrower | Loan Amount |
|---|---|---|---|
| Previous Owner | Staller Todd | $172,400 |
Property History
| Date | Event | Price | Change | Sq Ft Price |
|---|---|---|---|---|
| 07/01/2020 07/01/20 | Sold | $199,888 | -4.8% | $117 / Sq Ft |
| 05/27/2020 05/27/20 | Pending | -- | -- | -- |
| 05/07/2020 05/07/20 | For Sale | $209,888 | -- | $123 / Sq Ft |
Tax History Compared to Growth
Tax History
| Year | Tax Paid | Tax Assessment Tax Assessment Total Assessment is a certain percentage of the fair market value that is determined by local assessors to be the total taxable value of land and additions on the property. | Land | Improvement |
|---|---|---|---|---|
| 2024 | $3,990 | $229,007 | -- | -- |
| 2023 | $3,990 | $208,188 | $0 | $0 |
| 2022 | $3,692 | $189,262 | $0 | $0 |
| 2021 | $2,824 | $172,056 | $6,340 | $165,716 |
| 2020 | $1,119 | $91,400 | $0 | $0 |
| 2019 | $1,113 | $89,345 | $0 | $0 |
| 2018 | $738 | $87,679 | $0 | $0 |
| 2017 | $995 | $85,876 | $0 | $0 |
| 2016 | $959 | $84,110 | $0 | $0 |
| 2015 | $961 | $83,525 | $0 | $0 |
| 2014 | $940 | $82,862 | $0 | $0 |
Agents Affiliated with this Home
-
Bobbi Glenn
B
Seller's Agent in 2020
Bobbi Glenn
Tropic Shores Realty LLC
(352) 346-3635
29 in this area
47 Total Sales
-
Roseann Latoria

Buyer's Agent in 2020
Roseann Latoria
RE/MAX
(352) 650-5650
69 in this area
93 Total Sales
-
R
Buyer's Agent in 2020
Roseann Latoria PA
Florida Luxury Realty
Map
Source: Hernando County Association of REALTORS®
MLS Number: 2209150
APN: R26-222-17-3740-0000-0060
- Lot 3 Long Lake Ave
- 9003 Glenarm Way
- 9002 Glenarm Way
- 8990 Glenarm Way
- 0 Carrie Way Unit 2253589
- 0 Carrie Way Unit MFRW7875347
- Lot 62 Michigan Ave
- 8977 Senior Way
- 9004 Senior Way
- Lot 31 Senior Way
- 9013 Nakoma Way
- 9167 Long Lake Ave
- 9033 Nakoma Way
- 9053 Nakoma Way
- 8194 Sturbridge Ct
- 8194 Sturbridge Ct Unit A
- 8190 Sturbridge Ct
- 8159 Sturbridge Ct
- 9142 Michigan Ave
- Lot 79 Waterbird Way
- 8990 Long Lake Ave
- LOT5 Long Lake Ave
- 9002 Long Lake Ave
- 8960 Long Lake Ave
- 8987 Helene Way
- 9001 Helene Way
- 8970 Long Lake Ave
- 00 Helene Way
- 0 Helene Way Unit 2222253
- 0 Helene Way Unit 2168402
- 0 Helene Way Unit 2154447
- 0 Helene Way Unit 2229594
- 0 Helene Way Unit 828574
- 0 Helene Way Unit W7602276
- 0 Helene Way Unit W7842045
- 0 Helene Way Unit W7842043
- 8967 Helene Way
- 9022 Long Lake Ave
- 0000 Helene Way
- 0000 0000 Helene Way
