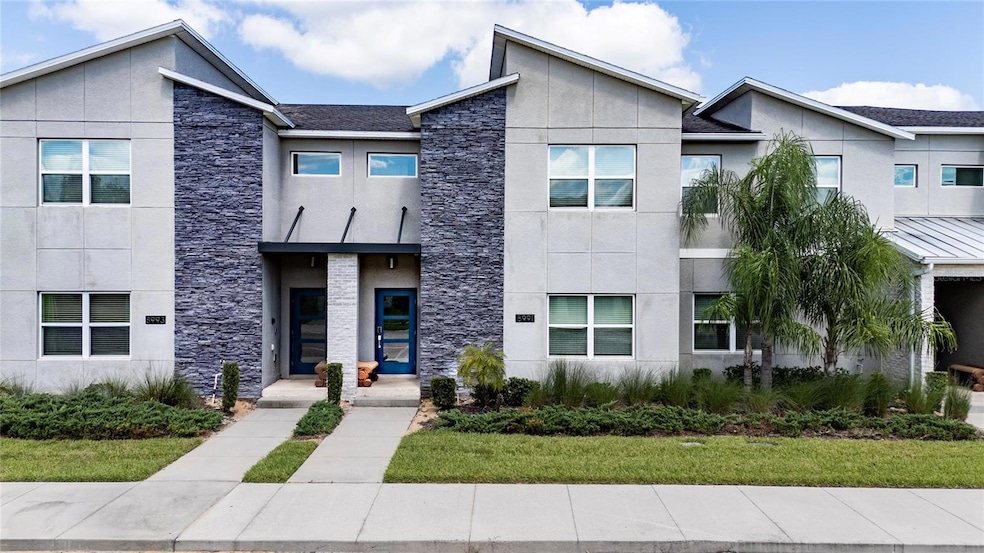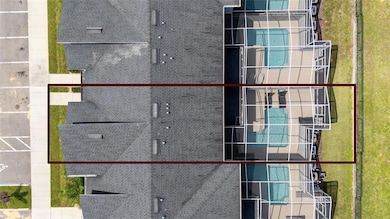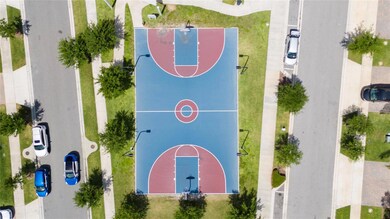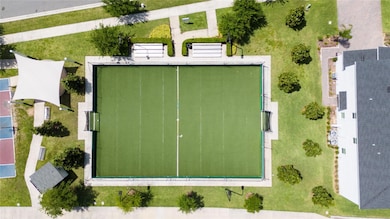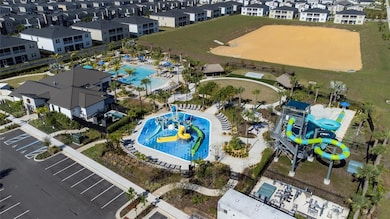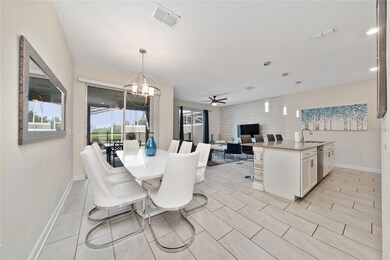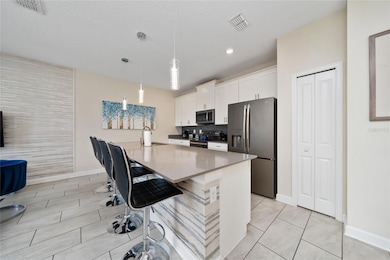8991 Cabot Cliffs Dr Kissimmee, FL 34747
Happy Trails NeighborhoodEstimated payment $3,485/month
Highlights
- Golf Course Community
- Screened Pool
- Open Floorplan
- Fitness Center
- Gated Community
- Clubhouse
About This Home
Step into this fully furnished 4-bedroom, 3-bathroom townhome in The Retreat at ChampionsGate—an exceptional opportunity for short-term rental investors or families seeking the ultimate vacation escape. This modern residence boasts an open-concept layout with a gourmet kitchen, quartz countertops, stainless steel appliances, and stylish furnishings throughout. The spacious living area opens onto a screened-in private pool and covered lanai with outdoor seating and TV—perfect for entertaining or relaxing after a day at the parks. Upstairs, the luxurious master suite includes an en-suite bathroom with double vanity and a dedicated workspace. Two themed kids' bedrooms—one Mickey Mouse and one Star Wars—delight younger guests, while the fourth bedroom offers contemporary twin beds and a sleek, tranquil ambiance. All bathrooms are upgraded with modern fixtures, tiled showers, and ample storage. Located in a gated resort-style community, enjoy exclusive access to a water park, lazy river, clubhouse with fitness center and tiki bar, playgrounds, basketball and tennis courts, and more—all covered by the HOA, which also includes landscaping, cable, internet, and exterior maintenance. Ideally situated just minutes from Walt Disney World, major highways, shopping, and dining, this home delivers turnkey convenience, strong rental potential, and unbeatable family appeal.
Listing Agent
EXP REALTY LLC Brokerage Phone: 888-883-8509 License #3560163 Listed on: 11/21/2025

Townhouse Details
Home Type
- Townhome
Est. Annual Taxes
- $7,284
Year Built
- Built in 2019
Lot Details
- 2,614 Sq Ft Lot
- North Facing Home
HOA Fees
Parking
- On-Street Parking
Home Design
- Slab Foundation
- Shingle Roof
- Block Exterior
- Stucco
Interior Spaces
- 1,914 Sq Ft Home
- 2-Story Property
- Open Floorplan
- Furnished
- Ceiling Fan
- Family Room Off Kitchen
- Combination Dining and Living Room
Kitchen
- Indoor Grill
- Microwave
- Dishwasher
- Solid Surface Countertops
- Solid Wood Cabinet
Flooring
- Carpet
- Tile
Bedrooms and Bathrooms
- 4 Bedrooms
- Primary Bedroom Upstairs
- Walk-In Closet
- 3 Full Bathrooms
Laundry
- Laundry closet
- Dryer
Pool
- Screened Pool
- In Ground Pool
- Fence Around Pool
Utilities
- Central Heating and Cooling System
- Cable TV Available
Additional Features
- Reclaimed Water Irrigation System
- Exterior Lighting
Listing and Financial Details
- Visit Down Payment Resource Website
- Legal Lot and Block 75 / 0001
- Assessor Parcel Number 30-25-27-5121-0001-0750
Community Details
Overview
- Association fees include 24-Hour Guard, cable TV, common area taxes, pool, internet, maintenance structure, recreational facilities, sewer, trash
- Icon Managemen / Scarlett Caamano Association
- Championsgate Master Association
- Stoneybrook South North Prcl Ph 2 Subdivision
Amenities
- Restaurant
- Clubhouse
- Community Mailbox
Recreation
- Golf Course Community
- Tennis Courts
- Racquetball
- Community Playground
- Fitness Center
- Community Pool
Pet Policy
- Pets Allowed
Security
- Gated Community
Map
Home Values in the Area
Average Home Value in this Area
Tax History
| Year | Tax Paid | Tax Assessment Tax Assessment Total Assessment is a certain percentage of the fair market value that is determined by local assessors to be the total taxable value of land and additions on the property. | Land | Improvement |
|---|---|---|---|---|
| 2024 | $7,477 | $398,100 | $60,000 | $338,100 |
| 2023 | $7,477 | $407,300 | $23,600 | $383,700 |
| 2022 | $6,223 | $342,200 | $23,600 | $318,600 |
| 2021 | $5,744 | $275,800 | $23,600 | $252,200 |
| 2020 | $5,673 | $268,300 | $23,600 | $244,700 |
| 2019 | $1,717 | $12,000 | $12,000 | $0 |
Property History
| Date | Event | Price | List to Sale | Price per Sq Ft |
|---|---|---|---|---|
| 11/21/2025 11/21/25 | For Sale | $425,000 | -- | $222 / Sq Ft |
Purchase History
| Date | Type | Sale Price | Title Company |
|---|---|---|---|
| Quit Claim Deed | $200,000 | -- | |
| Interfamily Deed Transfer | -- | None Available | |
| Special Warranty Deed | $343,500 | Calatlantic Title Inc |
Mortgage History
| Date | Status | Loan Amount | Loan Type |
|---|---|---|---|
| Previous Owner | $240,443 | New Conventional |
Source: Stellar MLS
MLS Number: O6361626
APN: 30-25-27-5121-0001-0750
- 8987 Cabot Cliffs Dr
- 8988 Cabot Cliffs Dr
- 218 Ocean Course Ave
- 230 Ocean Course Ave
- 302 Ocean Course Ave
- 8950 Cabot Cliffs Dr
- 8974 Cabot Cliffs Dr
- 8944 Cabot Cliffs Dr
- 356 Ocean Course Ave
- 8940 Cabot Cliffs Dr
- 368 Ocean Course Ave
- 8932 Cabot Cliffs Dr
- 631 Ocean Course Ave Unit 1401
- 8928 Cabot Cliffs Dr
- 125 Nine Iron Dr
- 436 Ocean Course Ave
- 444 Ocean Course Ave
- 8910 Cabot Cliffs Dr
- 305 Bogey Dr
- 297 Bogey Dr
- 8956 Swing Ln
- 296 Ocean Course Ave
- 8957 Cabot Cliffs Dr Unit ID1280801P
- 345 Ocean Course Ave
- 248 Nine Iron Dr
- 320 Nine Iron Dr
- 145 Nine Iron Dr
- 8934 Cabot Cliffs Dr Unit ID1280896P
- 388 Ocean Course Ave
- 8150 Cabot Cliffs Dr Unit ID1286568P
- 400 Ocean Course Ave Unit ID1280826P
- 448 Ocean Course Ave
- 130 Nine Iron Dr
- 8967 Chipping Square Ln
- 8943 Play Through Dr Unit ID1280960P
- 8973 Play Through Dr
- 8919 Play Through Dr
- 8849 Cruden Bay Ct Unit ID1280842P
- 9009 Play Through Dr Unit ID1280872P
- 580 Pebble Beach Dr
