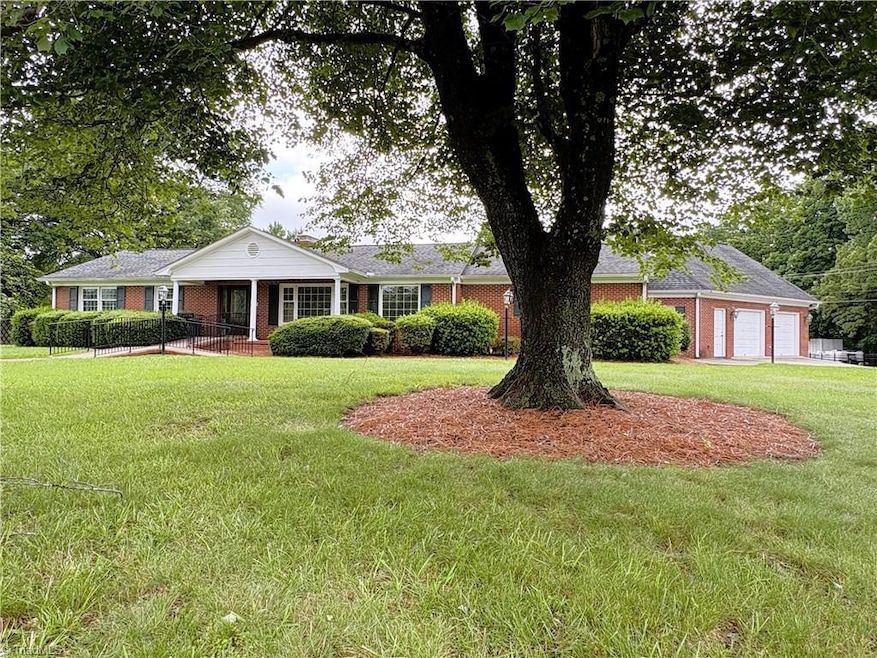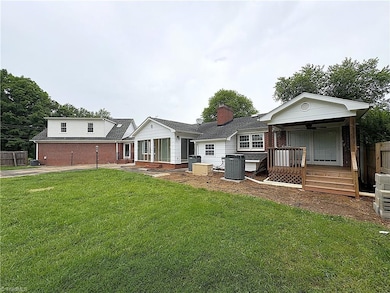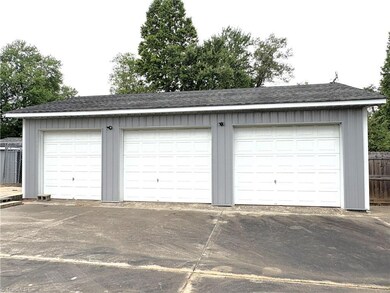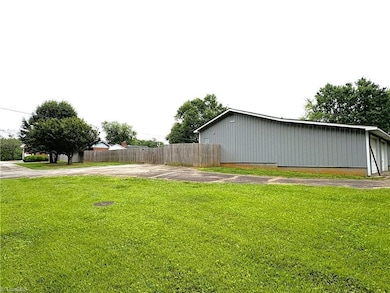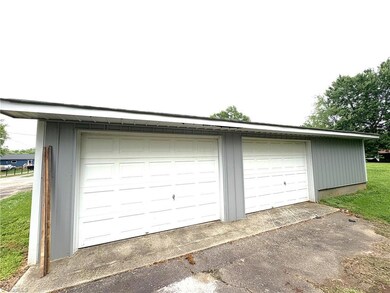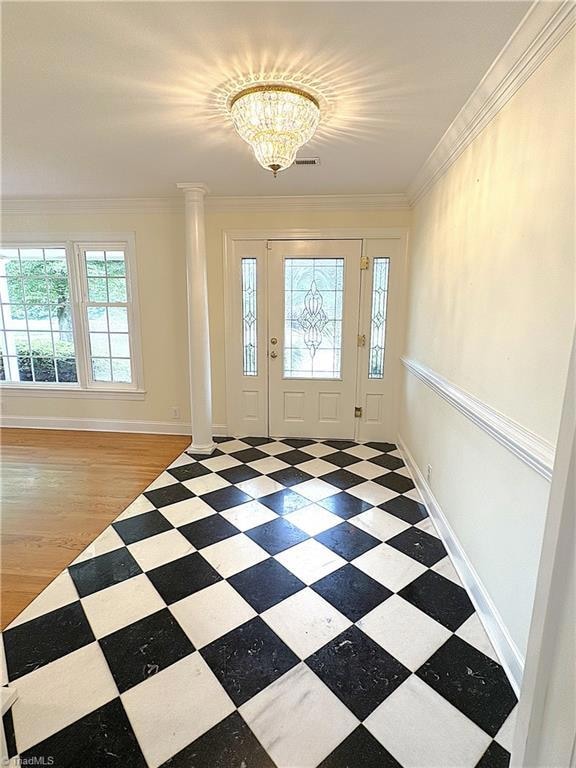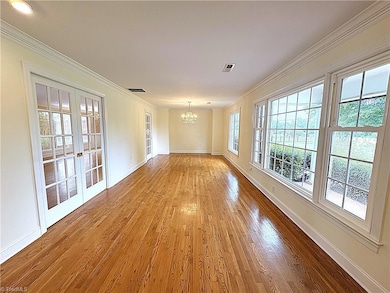
8995 Nc Highway 65 Stokesdale, NC 27357
Estimated payment $2,446/month
Highlights
- In Ground Pool
- Wood Flooring
- No HOA
- Den with Fireplace
- Solid Surface Countertops
- Circular Driveway
About This Home
Incredible opportunity—priced nearly $93K below tax value! This spacious home offers exceptional potential with repairs and renovations needed. One-level living with a bonus/bedroom and half bath above the garage. Hardwood floors throughout. Chef’s kitchen with ample storage and prep space. Primary suite features a walk-in shower, bidet, and custom closet. Den with gas log fireplace, sunroom, and generous entertaining areas. Unfinished basement with exterior entry and elevator access (not currently operational). Outside you'll find a 5-bay detached garage with its own paved drive, fenced backyard, in-ground pool, whole house generator,dog kennel, front circle drive, and two covered porches. A rare find with unmatched value and possibilities! See Agent Only Remarks!
Home Details
Home Type
- Single Family
Est. Annual Taxes
- $3,399
Year Built
- Built in 1969
Lot Details
- 2 Acre Lot
- Lot Dimensions are 200 x 435 x 200 x 435
- Rural Setting
- Fenced
- Level Lot
- Cleared Lot
- Property is zoned RP
Parking
- 5 Car Garage
- Circular Driveway
Home Design
- Brick Exterior Construction
- Vinyl Siding
Interior Spaces
- 3,151 Sq Ft Home
- Property has 1 Level
- Ceiling Fan
- Den with Fireplace
- 2 Fireplaces
- Unfinished Basement
- Fireplace in Basement
- Pull Down Stairs to Attic
- Storm Doors
Kitchen
- Dishwasher
- Kitchen Island
- Solid Surface Countertops
Flooring
- Wood
- Tile
Bedrooms and Bathrooms
- 3 Bedrooms
- Separate Shower
Laundry
- Dryer Hookup
- Second Dryer Hookup
Accessible Home Design
- More Than Two Accessible Exits
Outdoor Features
- In Ground Pool
- Outdoor Storage
- Porch
Schools
- Rockingham County Middle School
- Rockingham County High School
Utilities
- Forced Air Heating and Cooling System
- Multiple Heating Units
- Heat Pump System
- Heating System Uses Natural Gas
- Well
- Gas Water Heater
Community Details
- No Home Owners Association
Listing and Financial Details
- Assessor Parcel Number 121210
- 1% Total Tax Rate
Map
Home Values in the Area
Average Home Value in this Area
Tax History
| Year | Tax Paid | Tax Assessment Tax Assessment Total Assessment is a certain percentage of the fair market value that is determined by local assessors to be the total taxable value of land and additions on the property. | Land | Improvement |
|---|---|---|---|---|
| 2025 | $3,476 | $492,952 | $43,400 | $449,552 |
| 2024 | $3,399 | $492,952 | $43,400 | $449,552 |
| 2023 | $2,250 | $274,361 | $26,908 | $247,453 |
| 2022 | $2,181 | $274,361 | $26,908 | $247,453 |
| 2021 | $2,181 | $274,361 | $26,908 | $247,453 |
| 2020 | $2,181 | $274,361 | $26,908 | $247,453 |
| 2019 | $2,181 | $274,361 | $26,908 | $247,453 |
| 2018 | $2,094 | $263,102 | $33,870 | $229,232 |
| 2017 | $2,094 | $263,102 | $33,870 | $229,232 |
| 2015 | $2,128 | $263,102 | $33,870 | $229,232 |
| 2014 | $2,107 | $263,102 | $33,870 | $229,232 |
Property History
| Date | Event | Price | Change | Sq Ft Price |
|---|---|---|---|---|
| 06/03/2025 06/03/25 | Pending | -- | -- | -- |
| 05/30/2025 05/30/25 | For Sale | $400,000 | -- | $127 / Sq Ft |
Purchase History
| Date | Type | Sale Price | Title Company |
|---|---|---|---|
| Warranty Deed | -- | None Listed On Document | |
| Warranty Deed | -- | None Listed On Document | |
| Warranty Deed | -- | None Listed On Document | |
| Warranty Deed | $39,000 | Berger Kevin | |
| Warranty Deed | $39,000 | None Listed On Document | |
| Warranty Deed | -- | None Available |
Mortgage History
| Date | Status | Loan Amount | Loan Type |
|---|---|---|---|
| Previous Owner | $215,000 | Commercial | |
| Previous Owner | $65,000 | Credit Line Revolving | |
| Previous Owner | $260,000 | New Conventional |
Similar Homes in Stokesdale, NC
Source: Triad MLS
MLS Number: 1182740
APN: 121210
- Hayden Plan at Colly Farm
- Cali Plan at Colly Farm
- Wilmington Plan at Colly Farm
- ABERDEEN Plan at Colly Farm
- GALEN Plan at Colly Farm
- Columbia Plan at Colly Farm
- 125 Pepper Tree Rd
- 328 Willowbrooke Way
- 319 Willowbrooke Way
- 124 E Holly Oak Way
- 346 Willowbrooke Way
- 359 Willowbrooke Way
- 379 Willowbrooke Way
- 363 Willowbrooke Way
- 374 Willowbrooke Way
- 126 Holly Oak Way
- 373 Willowbrooke Way
- 108 W Holly Oak Way
- 110 Holly Oak Way
- 119 W Holly Oak Way
