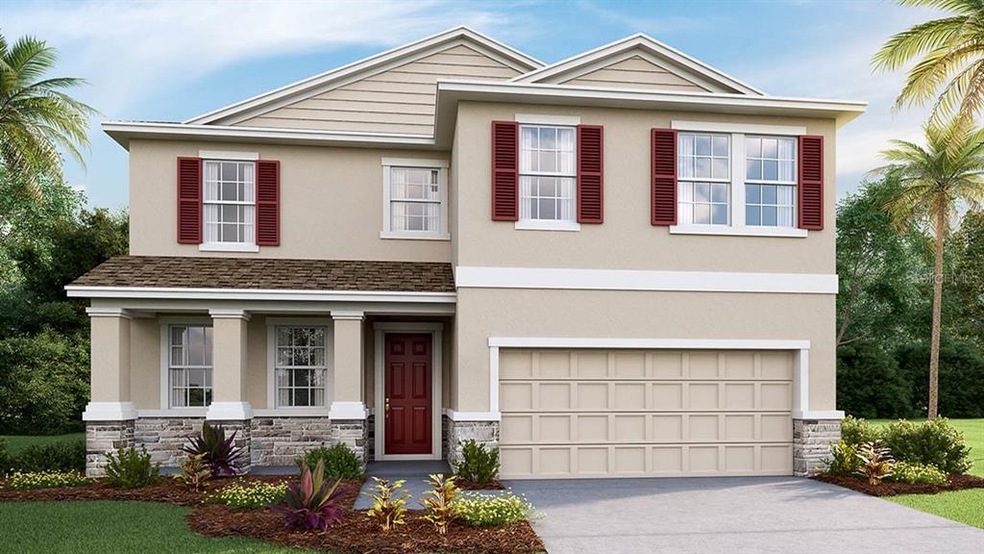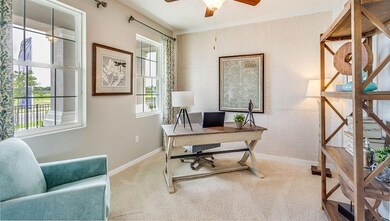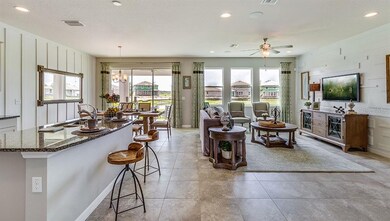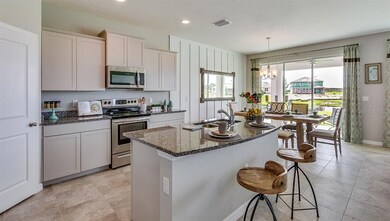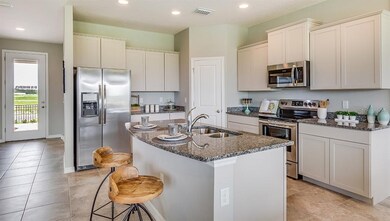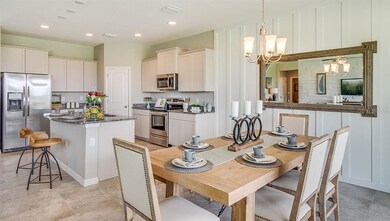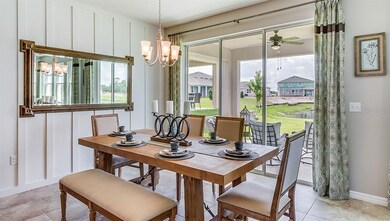
8995 SW 49th Cir Ocala, FL 34476
Liberty NeighborhoodEstimated Value: $369,243 - $443,000
Highlights
- Under Construction
- Gated Community
- Community Pool
- West Port High School Rated A-
- Open Floorplan
- 2 Car Attached Garage
About This Home
As of February 2021Under Construction. Builder offering $10,000 toward closing costs with use of preferred lender & title.
This home features a well-appointed kitchen which overlooks the living and dining area and flows outdoors to a covered lanai. A flex space at the front of the home and a guest room and full bath off the living area complete the first floor. Upstairs, the large Bedroom 1 suite is complete with ensuite bath. Two additional bedrooms, a second full bath and laundry room surround a spacious bonus room, perfect for work or for play. This home comes with installed range, microwave, and built-in dishwasher. Pictures, photographs, colors, features, and sizes are for illustration purposes only and will vary from the homes as built. Home and community information including pricing, included features, terms, availability and amenities are subject to change and prior sale at any time without notice or obligation. CBC039052.
Home Details
Home Type
- Single Family
Est. Annual Taxes
- $4,018
Year Built
- Built in 2020 | Under Construction
Lot Details
- 6,600 Sq Ft Lot
- East Facing Home
- Property is zoned R1
HOA Fees
- $100 Monthly HOA Fees
Parking
- 2 Car Attached Garage
Home Design
- Bi-Level Home
- Slab Foundation
- Shingle Roof
- Block Exterior
- Stucco
Interior Spaces
- 2,756 Sq Ft Home
- Open Floorplan
- Sliding Doors
Kitchen
- Range
- Microwave
- Dishwasher
- Disposal
Flooring
- Carpet
- Ceramic Tile
Bedrooms and Bathrooms
- 4 Bedrooms
- 3 Full Bathrooms
Schools
- Hammett Bowen Jr. Elementary School
- Liberty Middle School
- West Port High School
Utilities
- Central Heating and Cooling System
- Underground Utilities
Listing and Financial Details
- Home warranty included in the sale of the property
- Legal Lot and Block 2 / E
- Assessor Parcel Number 35627-005-02
Community Details
Overview
- Greystone Hills Hoa, Inc. Association, Phone Number (954) 385-3332
- Built by D.R. Horton Inc
- Greystone Hills Subdivision, Coral Floorplan
- Association Approval Required
Recreation
- Community Pool
Security
- Gated Community
Ownership History
Purchase Details
Home Financials for this Owner
Home Financials are based on the most recent Mortgage that was taken out on this home.Similar Homes in Ocala, FL
Home Values in the Area
Average Home Value in this Area
Purchase History
| Date | Buyer | Sale Price | Title Company |
|---|---|---|---|
| Juste Lacie Raechelle | $293,990 | Dhi Title Of Florida Inc |
Mortgage History
| Date | Status | Borrower | Loan Amount |
|---|---|---|---|
| Open | Juste Lacie | $32,348 | |
| Open | Juste Lacie Raechelle | $288,664 |
Property History
| Date | Event | Price | Change | Sq Ft Price |
|---|---|---|---|---|
| 02/26/2021 02/26/21 | Sold | $293,990 | 0.0% | $107 / Sq Ft |
| 01/10/2021 01/10/21 | Pending | -- | -- | -- |
| 01/06/2021 01/06/21 | Price Changed | $293,990 | -2.3% | $107 / Sq Ft |
| 11/25/2020 11/25/20 | Price Changed | $300,835 | +3.7% | $109 / Sq Ft |
| 11/19/2020 11/19/20 | Price Changed | $289,990 | -3.3% | $105 / Sq Ft |
| 10/29/2020 10/29/20 | Price Changed | $299,835 | +0.3% | $109 / Sq Ft |
| 10/22/2020 10/22/20 | Price Changed | $298,835 | +0.3% | $108 / Sq Ft |
| 09/24/2020 09/24/20 | Price Changed | $297,835 | +0.3% | $108 / Sq Ft |
| 08/12/2020 08/12/20 | For Sale | $296,835 | -- | $108 / Sq Ft |
Tax History Compared to Growth
Tax History
| Year | Tax Paid | Tax Assessment Tax Assessment Total Assessment is a certain percentage of the fair market value that is determined by local assessors to be the total taxable value of land and additions on the property. | Land | Improvement |
|---|---|---|---|---|
| 2023 | $4,018 | $282,431 | $0 | $0 |
| 2022 | $4,018 | $274,205 | $0 | $0 |
| 2021 | $822 | $37,000 | $37,000 | $0 |
| 2020 | $0 | $0 | $0 | $0 |
Agents Affiliated with this Home
-
Stellar Non-Member Agent
S
Buyer's Agent in 2021
Stellar Non-Member Agent
FL_MFRMLS
Map
Source: Stellar MLS
MLS Number: T3259055
APN: 35627-005-02
- 4758 SW 88th St
- 5021 SW 88th St
- 8857 SW 50th Terrace
- 8899 SW 50th Ave
- 8923 SW 50th Ave
- 8920 SW 49th Cir
- 4731 SW 88th St
- 4730 SW 88th St
- 4722 SW 88th St
- 4715 SW 88th St
- 8953 SW 50th Terrace
- 8867 SW 46th Terrace
- 8875 SW 46th Terrace
- 8863 SW 46th Terrace
- 4706 SW 88th Ln
- 4714 SW 88th Ln
- 4738 SW 88th Ln
- 9115 SW 49th Ct
- 4978 SW 91st St
- 5327 SW 89th St
- 8995 SW 49th Cir
- 8999 SW 49th Cir
- 8991 SW 49th Cir
- 8987 SW 49th Cir
- 8988 SW 49th Cir
- 8992 SW 49th Cir
- 8981 SW 49th Cir
- 4955 SW 88th St
- 8984 SW 49th Cir
- 4963 SW 88th St
- 8980 SW 49th Cir
- 4973 SW 88th St
- 8725 SW 49th Terrace
- 8607 SW 49th Cir
- 8976 SW 49th Cir
- 4985 SW 88th St
- 8713 SW 49th Terrace
- 8972 SW 49th Cir
- 4967 SW 91st Place
- 4997 SW 88th St
