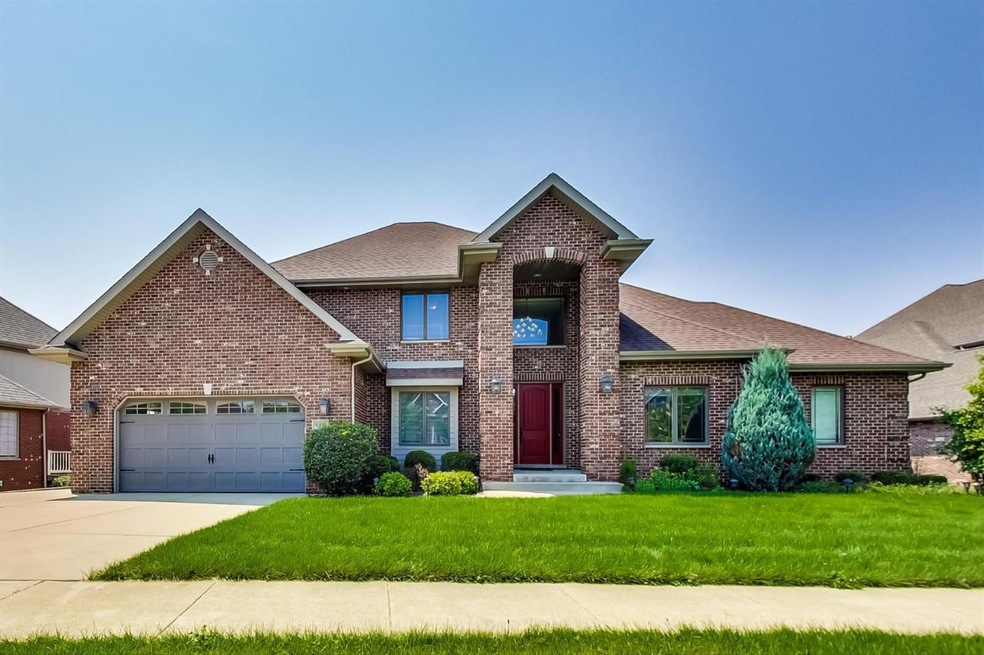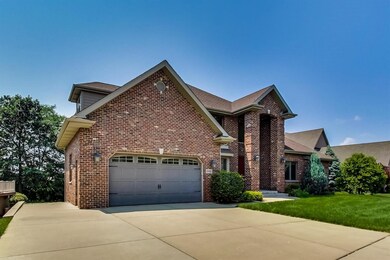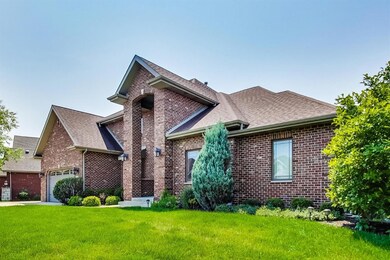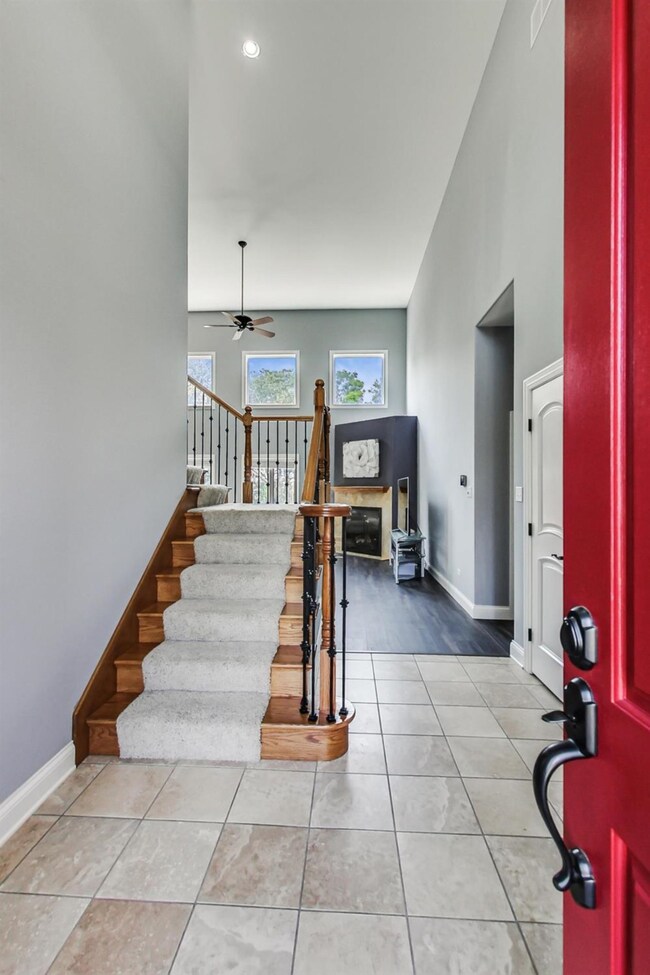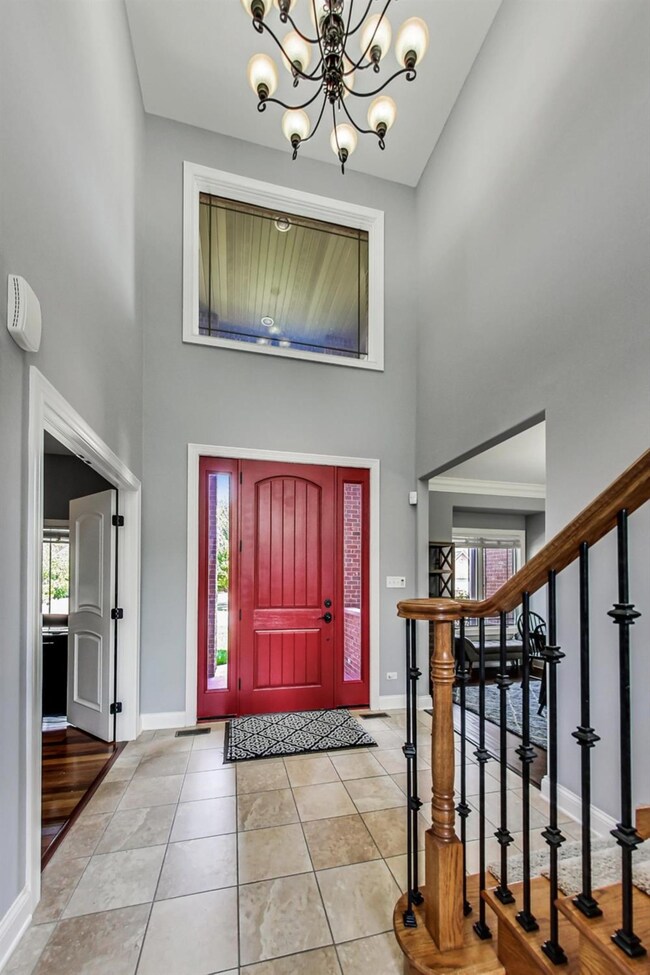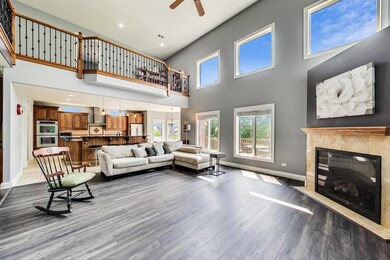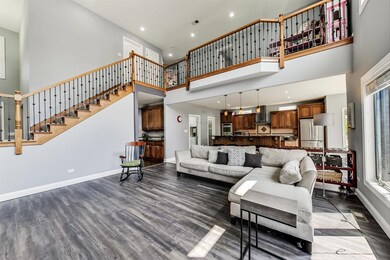
8996 Crooked Bend Saint John, IN 46373
Saint John NeighborhoodHighlights
- 1 Fireplace
- 2.5 Car Detached Garage
- Tile Flooring
- Kolling Elementary School Rated A
- Skylights
- Central Air
About This Home
As of October 2021See https://bit.ly/2CQ49Ef. Schedule viewing, contact Mayumi at 8996crooked@gmail.com
or text 773-683-1915
HOA/POA-Monthly Amt:27.00
Last Agent to Sell the Property
Listwithfreedom.com Inc License #RB14026098 Listed on: 08/13/2021
Last Buyer's Agent
Non-Member Agent
Non-Member MLS Office
Home Details
Home Type
- Single Family
Est. Annual Taxes
- $6,406
Year Built
- Built in 2007
Lot Details
- 0.3 Acre Lot
- Lot Dimensions are 86x153x60x153
HOA Fees
- $27 Monthly HOA Fees
Parking
- 2.5 Car Detached Garage
- Garage Door Opener
Home Design
- Brick Foundation
Interior Spaces
- 2-Story Property
- Skylights
- 1 Fireplace
- Basement
Kitchen
- Microwave
- Dishwasher
- Disposal
Flooring
- Carpet
- Tile
Bedrooms and Bathrooms
- 4 Bedrooms
Laundry
- Dryer
- Washer
Utilities
- Central Air
- Heat Pump System
- Heating System Uses Natural Gas
Community Details
- Lake Hills Association
- Lake Hills Resub 01 Subdivision
Listing and Financial Details
- Assessor Parcel Number 451128427014000035
Ownership History
Purchase Details
Home Financials for this Owner
Home Financials are based on the most recent Mortgage that was taken out on this home.Purchase Details
Home Financials for this Owner
Home Financials are based on the most recent Mortgage that was taken out on this home.Purchase Details
Home Financials for this Owner
Home Financials are based on the most recent Mortgage that was taken out on this home.Purchase Details
Home Financials for this Owner
Home Financials are based on the most recent Mortgage that was taken out on this home.Purchase Details
Purchase Details
Home Financials for this Owner
Home Financials are based on the most recent Mortgage that was taken out on this home.Purchase Details
Similar Homes in Saint John, IN
Home Values in the Area
Average Home Value in this Area
Purchase History
| Date | Type | Sale Price | Title Company |
|---|---|---|---|
| Warranty Deed | -- | None Available | |
| Warranty Deed | -- | None Available | |
| Warranty Deed | -- | Burnet Title Co | |
| Interfamily Deed Transfer | -- | Fidelity Natl Title Ins Co | |
| Interfamily Deed Transfer | -- | Fidelity Natl Title Ins Co | |
| Interfamily Deed Transfer | -- | None Available | |
| Interfamily Deed Transfer | -- | Residential Title | |
| Interfamily Deed Transfer | -- | None Available |
Mortgage History
| Date | Status | Loan Amount | Loan Type |
|---|---|---|---|
| Open | $500,000 | New Conventional | |
| Previous Owner | $373,500 | New Conventional | |
| Previous Owner | $426,400 | New Conventional | |
| Previous Owner | $156,000 | New Conventional | |
| Previous Owner | $400,000 | New Conventional | |
| Previous Owner | $118,000 | Credit Line Revolving | |
| Previous Owner | $408,000 | New Conventional | |
| Previous Owner | $55,000 | Unknown | |
| Previous Owner | $413,000 | Unknown | |
| Previous Owner | $405,000 | Unknown |
Property History
| Date | Event | Price | Change | Sq Ft Price |
|---|---|---|---|---|
| 10/14/2021 10/14/21 | Sold | $625,000 | 0.0% | $128 / Sq Ft |
| 08/30/2021 08/30/21 | Pending | -- | -- | -- |
| 08/13/2021 08/13/21 | For Sale | $625,000 | +17.3% | $128 / Sq Ft |
| 09/12/2016 09/12/16 | Sold | $533,000 | 0.0% | $114 / Sq Ft |
| 09/12/2016 09/12/16 | Pending | -- | -- | -- |
| 03/09/2016 03/09/16 | For Sale | $533,000 | -4.1% | $114 / Sq Ft |
| 10/22/2013 10/22/13 | Sold | $556,000 | 0.0% | $119 / Sq Ft |
| 10/04/2013 10/04/13 | Pending | -- | -- | -- |
| 04/29/2013 04/29/13 | For Sale | $556,000 | -- | $119 / Sq Ft |
Tax History Compared to Growth
Tax History
| Year | Tax Paid | Tax Assessment Tax Assessment Total Assessment is a certain percentage of the fair market value that is determined by local assessors to be the total taxable value of land and additions on the property. | Land | Improvement |
|---|---|---|---|---|
| 2024 | $12,745 | $641,400 | $124,400 | $517,000 |
| 2023 | $6,095 | $630,300 | $124,400 | $505,900 |
| 2022 | $6,709 | $612,700 | $124,400 | $488,300 |
| 2021 | $6,718 | $623,900 | $124,400 | $499,500 |
| 2020 | $6,406 | $583,900 | $99,900 | $484,000 |
| 2019 | $7,038 | $593,400 | $99,900 | $493,500 |
| 2018 | $7,008 | $573,400 | $99,900 | $473,500 |
| 2017 | $6,507 | $553,300 | $92,700 | $460,600 |
| 2016 | $6,345 | $545,200 | $92,700 | $452,500 |
| 2014 | $6,576 | $583,300 | $92,700 | $490,600 |
| 2013 | $5,638 | $498,800 | $92,700 | $406,100 |
Agents Affiliated with this Home
-
Joseph Wootan
J
Seller's Agent in 2021
Joseph Wootan
Listwithfreedom.com Inc
(855) 456-4945
9 in this area
592 Total Sales
-
N
Buyer's Agent in 2021
Non-Member Agent
Non-Member MLS Office
-
Elaine Eich

Seller's Agent in 2016
Elaine Eich
McColly Real Estate
(219) 765-1015
6 in this area
92 Total Sales
-
B
Buyer's Agent in 2016
Barbara Crane
Envision Real Estate Services,
-
Gina Guarino

Seller's Agent in 2013
Gina Guarino
McColly Real Estate
(219) 765-6698
81 in this area
308 Total Sales
-
P
Buyer's Agent in 2013
Patti Slayden
Coldwell Banker Realty
Map
Source: Northwest Indiana Association of REALTORS®
MLS Number: 498871
APN: 45-11-28-427-014.000-035
- 13001 109th Place
- 12910 111th Ave
- 10238 White Water Crossing
- 9426 W 91st Place
- 8709 Lake Hills Dr
- 9176 W Springhill Dr
- 8905 Willow Ln
- 10450 W 93rd Ave
- 8884 Hillside Dr
- 9270 W 93rd Ave
- 9100 W 92nd Place
- 9323 W 85th Ave
- 9558 Grasselli Ave
- 9125 Wicker Ave
- 8431 Austin Ave
- 10719 Violette Way
- 14290 W 88th Place
- 9211 Drake Dr
- 9560 W 96th Place
- 10737 Gleneagle Place
