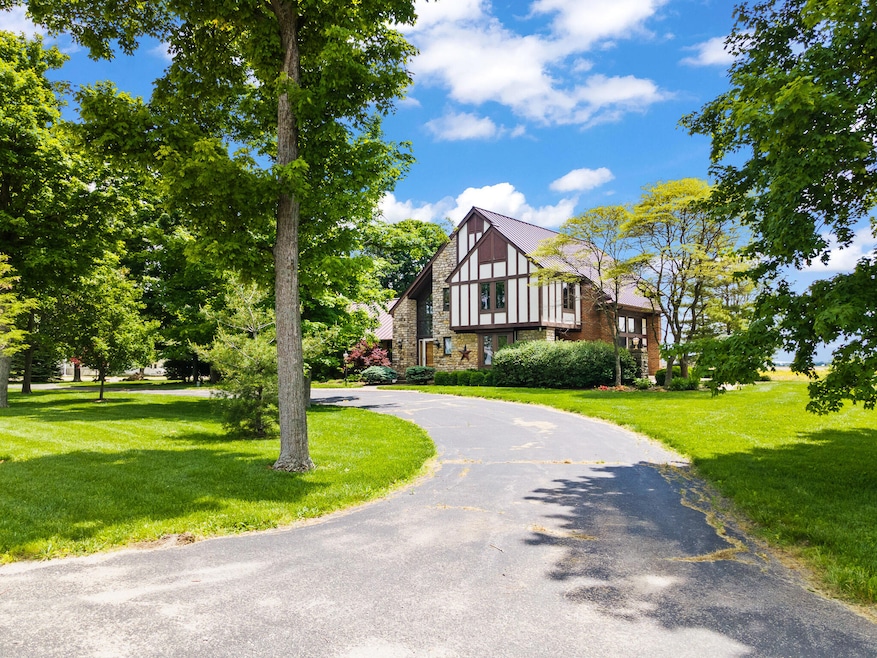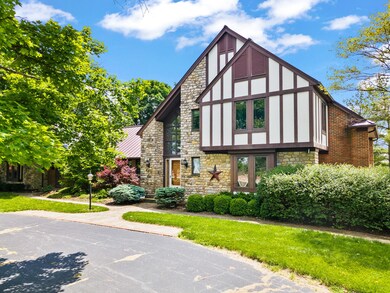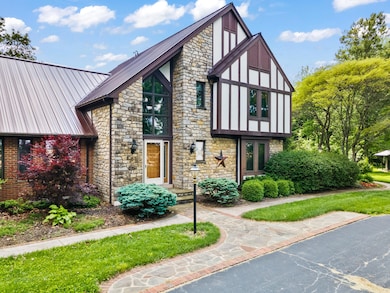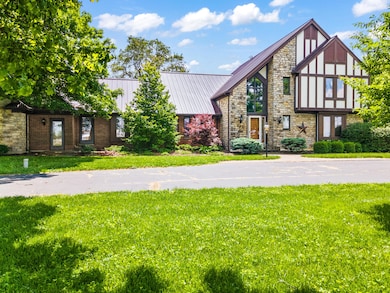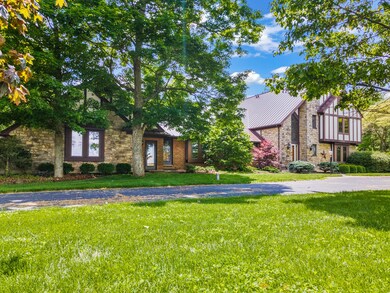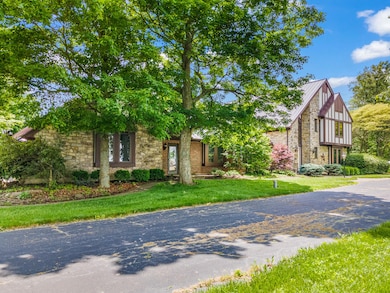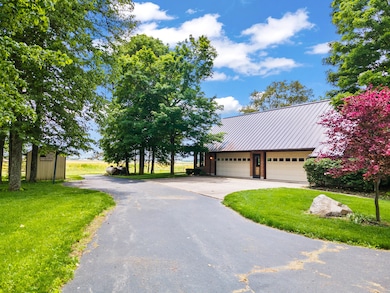8997 Hollansburg Sampson Rd Arcanum, OH 45304
Estimated payment $4,795/month
Highlights
- 10.01 Acre Lot
- No HOA
- Wet Bar
- Cathedral Ceiling
- 4 Car Attached Garage
- Walk-In Closet
About This Home
Nestled on 10 acres in the desirable Franklin-Monroe school district, this property offers a perfect blend of nature and modern living. This home features 4 bedrooms, 6 bathrooms, 4,886 square feet, and each bedroom having their own full bathroom. Inside, a wide entry opens into two distinct living areas. One features warm wood floors and built-in shelves, creating a cozy space for relaxing or hosting. The other room has large windows and French doors that open to a large patio overlooking the woods. The kitchen was fully renovated in 2020 and includes stainless steel appliances, plenty of cabinets, and a large island that's perfect for cooking and entertaining. The main-floor primary suite is a private retreat, with a double vanity, stand-up shower, and a large walk-in closet. The home office opens to the patio, offering a quiet space. The partially finished basement is built for fun and flexibility, featuring a theater room with a bar, an extra room that could be used as a guest bedroom or office, generous storage, access to garage, and an unfinished area perfect for a gym, workshop, or studio. The second floor has 3 bedrooms, each include a full bathroom. A loft overlooks the family room below, providing extra space for reading, games, or study. Outside features a circle drive way leading to the heated 4-car garage and two large sheds offers plenty of storage or workshop space. Two owned 1,000-gallon propane tanks give you control over energy costs. Recent upgrades include a new roof, water heater, stucco, and HVAC systems, all done in the last few years. This property offers spacious living, thoughtful updates, and a peaceful setting to call home.
Listing Agent
Coldwell Banker Heritage Realtors License #2005000431 Listed on: 05/30/2025

Home Details
Home Type
- Single Family
Est. Annual Taxes
- $7,036
Year Built
- Built in 1993
Lot Details
- 10.01 Acre Lot
- Lot Dimensions are 820 x 510
Parking
- 4 Car Attached Garage
Home Design
- Stone Exterior Construction
- Stucco
Interior Spaces
- 4,886 Sq Ft Home
- 2-Story Property
- Wet Bar
- Central Vacuum
- Cathedral Ceiling
- Partially Finished Basement
- Basement Fills Entire Space Under The House
Kitchen
- Range
- Dishwasher
- Disposal
Bedrooms and Bathrooms
- 4 Bedrooms
- Walk-In Closet
Outdoor Features
- Patio
- Shed
Utilities
- Forced Air Heating and Cooling System
- Heating System Uses Propane
- Propane
- Well
- Septic Tank
Community Details
- No Home Owners Association
Listing and Financial Details
- Assessor Parcel Number K39040706000010100
Map
Home Values in the Area
Average Home Value in this Area
Tax History
| Year | Tax Paid | Tax Assessment Tax Assessment Total Assessment is a certain percentage of the fair market value that is determined by local assessors to be the total taxable value of land and additions on the property. | Land | Improvement |
|---|---|---|---|---|
| 2024 | $7,035 | $210,810 | $34,660 | $176,150 |
| 2023 | $7,036 | $210,810 | $34,660 | $176,150 |
| 2022 | $6,321 | $165,520 | $30,850 | $134,670 |
| 2021 | $6,379 | $165,520 | $30,850 | $134,670 |
| 2020 | $6,104 | $165,520 | $30,850 | $134,670 |
| 2019 | $4,776 | $134,110 | $29,370 | $104,740 |
| 2018 | $4,829 | $134,110 | $29,370 | $104,740 |
| 2017 | $4,342 | $134,110 | $29,370 | $104,740 |
| 2016 | $3,974 | $128,760 | $24,340 | $104,420 |
| 2015 | $3,974 | $125,720 | $24,340 | $101,380 |
| 2014 | $3,996 | $125,720 | $24,340 | $101,380 |
| 2013 | $4,290 | $125,440 | $24,060 | $101,380 |
Property History
| Date | Event | Price | Change | Sq Ft Price |
|---|---|---|---|---|
| 06/03/2025 06/03/25 | Pending | -- | -- | -- |
| 05/30/2025 05/30/25 | For Sale | $749,900 | +19.0% | $153 / Sq Ft |
| 09/08/2023 09/08/23 | Sold | $630,000 | -9.9% | $129 / Sq Ft |
| 09/05/2023 09/05/23 | Pending | -- | -- | -- |
| 08/23/2023 08/23/23 | Price Changed | $699,000 | -6.8% | $143 / Sq Ft |
| 05/22/2023 05/22/23 | For Sale | $749,900 | -- | $153 / Sq Ft |
Purchase History
| Date | Type | Sale Price | Title Company |
|---|---|---|---|
| Warranty Deed | $630,000 | None Listed On Document | |
| Deed | $600,000 | Attorney |
Mortgage History
| Date | Status | Loan Amount | Loan Type |
|---|---|---|---|
| Previous Owner | $359,500 | VA | |
| Previous Owner | $400,000 | VA | |
| Previous Owner | $100,000 | Credit Line Revolving |
Source: Western Regional Information Systems & Technology (WRIST)
MLS Number: 1038983
APN: K39-0-407-06-00-00-10100
- 8189 Oakes Rd
- 2169 State Route 49
- 2770 Pemberton Rd
- 7498 Alternate State Route 49
- 7488 Alternate State Route 49
- 0 N Furlong Rd
- 6986 Hollansburg Sampson Rd
- 9419 Neff Rd
- 305 E 1st St
- Alt St Rt 49 Alt State Route 49
- 3013 S Shiloh Rd
- 2 Edgewood Dr
- 304 N Main St
- 107 S High St
- 26 Greenmoor Dr
- 306 S High St
- 204 W South St
