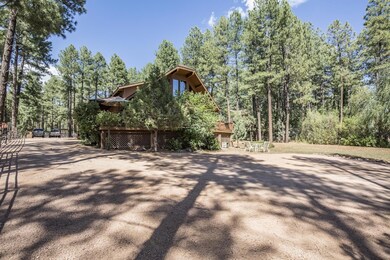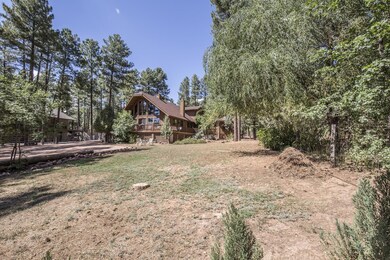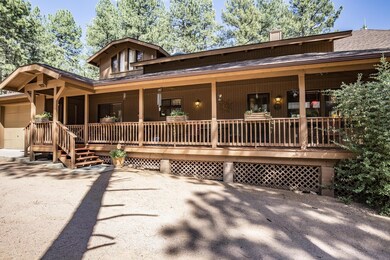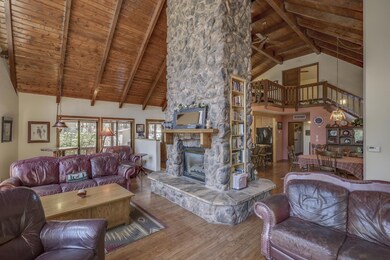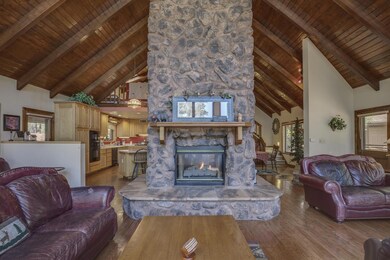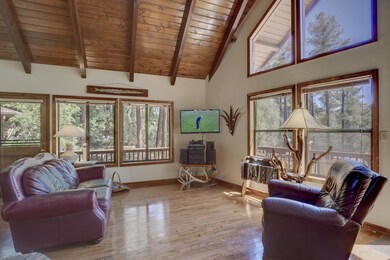
8998 W Fossil Creek Rd Strawberry, AZ 85544
Highlights
- Horses Allowed On Property
- Pine Trees
- Chalet
- Pine Strawberry Elementary School Rated A-
- Mountain View
- Vaulted Ceiling
About This Home
As of May 2020Well established VRBO or family retreat. Chalet-style home featuring a spacious greatroom with beautiful oak flooring, soaring T&G pine ceiling, floor-to-ceiling stone 2-way gaslog fireplace that also can be enjoyed from the kitchen & dining area. Another fireplace in the dining area has a woodburning insert. Gourmet kitchen has custom butcher block counter, gas range, wall oven & microwave. Breakfast bar seats 6 for casual dining. Two bedrooms, a bath & laundry room on main level. Cozy loft & spacious master retreat with en-suite bath upstairs. Plus a private guest bedroom off deck. Partially covered wrap-around deck. Two heated 2-car garages, over-sized carport, emergency generator, private well with 1500 gallon storage tank. Pipe rail horse corrals, wood storage shed, dog run.
Last Agent to Sell the Property
Sally Randall
COLDWELL BANKER BISHOP REALTY - PINE License #BR031441000 Listed on: 08/27/2019

Home Details
Home Type
- Single Family
Est. Annual Taxes
- $3,988
Year Built
- Built in 1989
Lot Details
- 0.65 Acre Lot
- Lot Dimensions are 103x298x100x273
- West Facing Home
- Dog Run
- Partially Fenced Property
- Pine Trees
Home Design
- Chalet
- Wood Frame Construction
- Asphalt Shingled Roof
- Wood Siding
Interior Spaces
- 1,967 Sq Ft Home
- 2-Story Property
- Vaulted Ceiling
- Ceiling Fan
- Skylights
- Self Contained Fireplace Unit Or Insert
- Gas Fireplace
- Double Pane Windows
- Great Room with Fireplace
- Loft
- Mountain Views
Kitchen
- Breakfast Bar
- Gas Range
- Microwave
- Dishwasher
- Disposal
Flooring
- Wood
- Carpet
- Vinyl
Bedrooms and Bathrooms
- 4 Bedrooms
Laundry
- Laundry in Utility Room
- Dryer
- Washer
Home Security
- Carbon Monoxide Detectors
- Fire and Smoke Detector
Parking
- 4 Car Garage
- 1 Carport Space
- Garage Door Opener
Outdoor Features
- Covered patio or porch
- Separate Outdoor Workshop
- Shed
Horse Facilities and Amenities
- Horses Allowed On Property
Utilities
- Evaporated cooling system
- Forced Air Heating System
- Heating System Uses Propane
- Power Generator
- Propane Water Heater
- Internet Available
- Phone Available
- Cable TV Available
Community Details
- No Home Owners Association
- Built by Iverson
Listing and Financial Details
- Tax Lot 6
- Assessor Parcel Number 301-07-006
Ownership History
Purchase Details
Home Financials for this Owner
Home Financials are based on the most recent Mortgage that was taken out on this home.Purchase Details
Home Financials for this Owner
Home Financials are based on the most recent Mortgage that was taken out on this home.Purchase Details
Home Financials for this Owner
Home Financials are based on the most recent Mortgage that was taken out on this home.Purchase Details
Home Financials for this Owner
Home Financials are based on the most recent Mortgage that was taken out on this home.Purchase Details
Similar Homes in the area
Home Values in the Area
Average Home Value in this Area
Purchase History
| Date | Type | Sale Price | Title Company |
|---|---|---|---|
| Special Warranty Deed | -- | None Listed On Document | |
| Warranty Deed | $573,500 | Pioneer Title Agency Inc | |
| Warranty Deed | $420,000 | Pioneer Title Agency Inc | |
| Warranty Deed | $288,000 | Pioneer Title | |
| Interfamily Deed Transfer | -- | None Available |
Mortgage History
| Date | Status | Loan Amount | Loan Type |
|---|---|---|---|
| Open | $458,800 | New Conventional | |
| Previous Owner | $320,000 | New Conventional | |
| Previous Owner | $230,400 | New Conventional |
Property History
| Date | Event | Price | Change | Sq Ft Price |
|---|---|---|---|---|
| 05/21/2020 05/21/20 | Sold | $420,000 | -15.2% | $214 / Sq Ft |
| 03/12/2020 03/12/20 | Pending | -- | -- | -- |
| 08/27/2019 08/27/19 | For Sale | $495,000 | +71.9% | $252 / Sq Ft |
| 04/26/2012 04/26/12 | Sold | $288,000 | -23.2% | $146 / Sq Ft |
| 03/16/2012 03/16/12 | Pending | -- | -- | -- |
| 05/07/2011 05/07/11 | For Sale | $375,000 | -- | $191 / Sq Ft |
Tax History Compared to Growth
Tax History
| Year | Tax Paid | Tax Assessment Tax Assessment Total Assessment is a certain percentage of the fair market value that is determined by local assessors to be the total taxable value of land and additions on the property. | Land | Improvement |
|---|---|---|---|---|
| 2025 | $6,507 | -- | -- | -- |
| 2024 | $6,507 | $116,247 | $6,122 | $110,125 |
| 2023 | $6,507 | $55,947 | $5,991 | $49,956 |
| 2022 | $4,264 | $36,852 | $4,394 | $32,458 |
| 2021 | $4,320 | $36,454 | $3,995 | $32,459 |
| 2020 | $4,073 | $0 | $0 | $0 |
| 2019 | $3,988 | $0 | $0 | $0 |
| 2018 | $3,853 | $0 | $0 | $0 |
| 2017 | $3,613 | $0 | $0 | $0 |
| 2016 | $3,414 | $0 | $0 | $0 |
| 2015 | $3,141 | $0 | $0 | $0 |
Agents Affiliated with this Home
-
S
Seller's Agent in 2020
Sally Randall
COLDWELL BANKER BISHOP REALTY - PINE
-

Buyer's Agent in 2020
Mary Lou Myers
COLDWELL BANKER BISHOP REALTY - PINE
(928) 978-0209
187 Total Sales
-
G
Seller's Agent in 2012
Gary Rains
MVP REALTY
-
R
Buyer's Agent in 2012
Rose Harper
MVP REALTY
Map
Source: Central Arizona Association of REALTORS®
MLS Number: 81143
APN: 301-07-006
- 9016 W Fossil Creek Rd
- 9016 W Fossil Creek Rd
- 9052 W Dans Hwy
- 9055 Juniper Rd
- 9055 W Juniper Rd
- 8940 W Dans Hwy
- 9107 W Fossil Creek Rd
- 5149 Bob's Bend
- 8894 W Lufkin Dr
- 9147 W Cedar Dr
- 5236 N Bobs Bend Rd
- 9122 W Circle Dr
- 4936 N Columbine Dr
- 8738 W Antelope Dr
- 8762 W Dans Hwy --
- 8762 W Dans Hwy
- 8748 W Dans Hwy
- 9198 Circle Dr W
- 8719 W Antelope Dr
- 9231 Wild Turkey Ln

