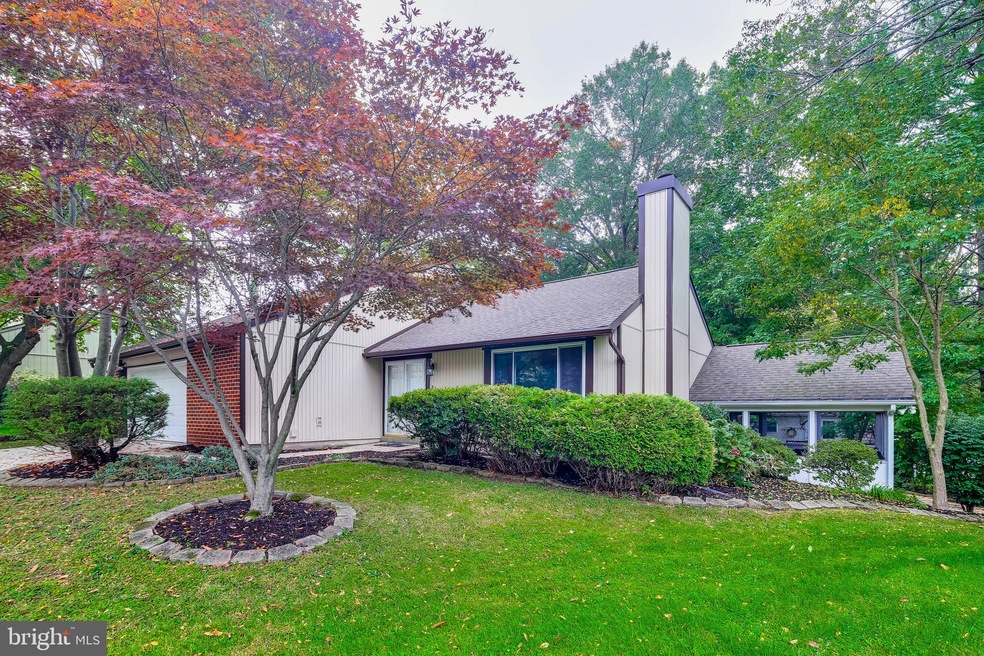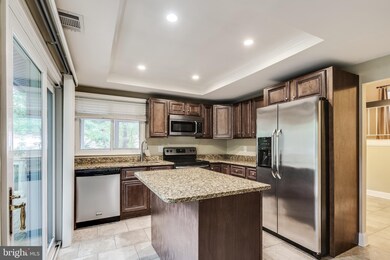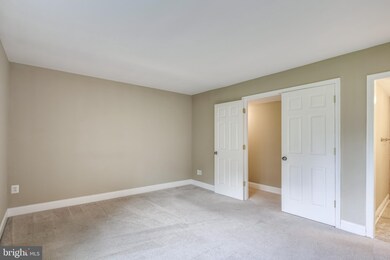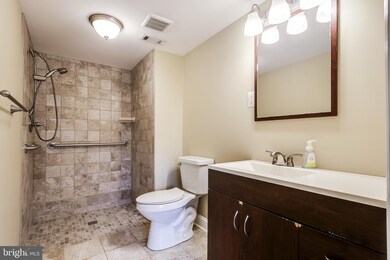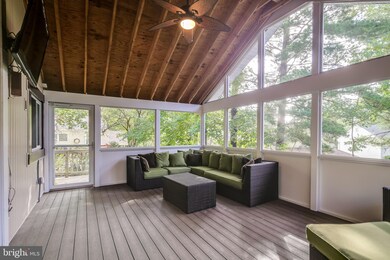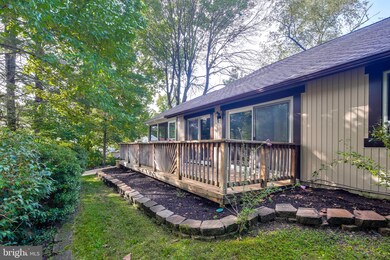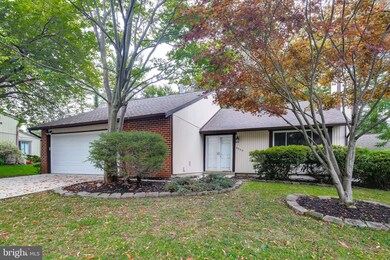
8999 Sidelong Place Columbia, MD 21045
Long Reach NeighborhoodHighlights
- Eat-In Gourmet Kitchen
- View of Trees or Woods
- Cathedral Ceiling
- Phelps Luck Elementary School Rated A-
- Deck
- Wood Flooring
About This Home
As of May 2021PLEASE SUBMIT YOUR HIGHEST AND BEST OFFER BY 5PM ON SATURDAY, APRIL 10TH!!! Great RENOVATION of a Classic Columbia Contemporary Home sitting on a Quiet Cul-De-Sac in a MUCH SOUGHT-AFTER Neighborhood! The Main Level Welcomes You with Gleaming Hardwood Floors and Large Picture Windows as You Enter the Living Room, Complete with a Wood Fireplace and Soaring Cathedral Ceilings. Also on This Level Is a 2-Car Garage Which Enters Into a Ceramic Tile Mudroom and Laundry Room. Upstairs is a Large Bright and Airy Loft that Could be Converted Into a Fantastic Office or 4th Bedroom! Head Downstairs From the Living room to find a Cool Ceramic Tiled Family Room, Dining Room and Gourmet Kitchen with Granite Counters, Sleek Stainless Steel Appliances, Center Island, Breakfast Bar, and Casual Dining Area. Step Outside to the Beautifully Enclosed Sun Room with Large Flat TV or step out to the additional Rear Deck. Down the hallway you will find an Updated Ceramic Tiled Full Bath, Spacious Owner's En Suite with Updated Bath and Bedrooms 2 and 3. Expansive Deck Landscaped Grounds. Great Location! Simply perfect!
Last Agent to Sell the Property
Keller Williams Realty Centre License #589020 Listed on: 04/05/2021

Home Details
Home Type
- Single Family
Est. Annual Taxes
- $325
Year Built
- Built in 1972
Lot Details
- 8,460 Sq Ft Lot
- Cul-De-Sac
- Landscaped
- Extensive Hardscape
- No Through Street
- Property is in excellent condition
- Property is zoned NT
Parking
- 2 Car Direct Access Garage
- Front Facing Garage
- Garage Door Opener
- Off-Street Parking
Property Views
- Woods
- Garden
Home Design
- Split Level Home
- Brick Exterior Construction
- Wood Siding
Interior Spaces
- 2,174 Sq Ft Home
- Property has 3 Levels
- Beamed Ceilings
- Cathedral Ceiling
- Ceiling Fan
- Recessed Lighting
- Wood Burning Fireplace
- Screen For Fireplace
- Window Treatments
- Atrium Doors
- Family Room
- Living Room
- Combination Kitchen and Dining Room
- Screened Porch
- Fire and Smoke Detector
Kitchen
- Eat-In Gourmet Kitchen
- Breakfast Area or Nook
- Electric Oven or Range
- Built-In Microwave
- Ice Maker
- Dishwasher
- Stainless Steel Appliances
- Kitchen Island
- Upgraded Countertops
- Disposal
Flooring
- Wood
- Carpet
- Ceramic Tile
Bedrooms and Bathrooms
- En-Suite Primary Bedroom
- En-Suite Bathroom
- 2 Full Bathrooms
- Walk-in Shower
Laundry
- Laundry Room
- Dryer
- Washer
Outdoor Features
- Deck
- Exterior Lighting
Utilities
- Central Air
- Heat Pump System
- Vented Exhaust Fan
- Programmable Thermostat
- Natural Gas Water Heater
Community Details
- No Home Owners Association
- $1,190 Recreation Fee
- Village Of Long Reach Subdivision
Listing and Financial Details
- Tax Lot 130
- Assessor Parcel Number 1416101125
Ownership History
Purchase Details
Home Financials for this Owner
Home Financials are based on the most recent Mortgage that was taken out on this home.Purchase Details
Home Financials for this Owner
Home Financials are based on the most recent Mortgage that was taken out on this home.Purchase Details
Home Financials for this Owner
Home Financials are based on the most recent Mortgage that was taken out on this home.Purchase Details
Home Financials for this Owner
Home Financials are based on the most recent Mortgage that was taken out on this home.Purchase Details
Similar Homes in Columbia, MD
Home Values in the Area
Average Home Value in this Area
Purchase History
| Date | Type | Sale Price | Title Company |
|---|---|---|---|
| Deed | $495,000 | Jacquies Title Group | |
| Deed | $385,000 | Sage Title Group Llc | |
| Interfamily Deed Transfer | -- | Cross Country Title Llc | |
| Deed | $219,500 | -- | |
| Deed | $356,787 | -- | |
| Deed | $185,000 | -- |
Mortgage History
| Date | Status | Loan Amount | Loan Type |
|---|---|---|---|
| Open | $486,034 | FHA | |
| Previous Owner | $385,000 | VA | |
| Previous Owner | $310,000 | New Conventional | |
| Previous Owner | $356,298 | FHA | |
| Previous Owner | $360,150 | FHA | |
| Previous Owner | $265,200 | Unknown | |
| Previous Owner | $328,000 | Stand Alone Refi Refinance Of Original Loan | |
| Previous Owner | $275,000 | Stand Alone Refi Refinance Of Original Loan | |
| Closed | -- | No Value Available |
Property History
| Date | Event | Price | Change | Sq Ft Price |
|---|---|---|---|---|
| 05/05/2021 05/05/21 | Sold | $495,000 | 0.0% | $228 / Sq Ft |
| 04/12/2021 04/12/21 | Price Changed | $495,000 | +10.0% | $228 / Sq Ft |
| 04/11/2021 04/11/21 | Pending | -- | -- | -- |
| 04/05/2021 04/05/21 | For Sale | $450,000 | +16.9% | $207 / Sq Ft |
| 10/10/2017 10/10/17 | Sold | $385,000 | -3.8% | $177 / Sq Ft |
| 08/03/2017 08/03/17 | Pending | -- | -- | -- |
| 06/23/2017 06/23/17 | For Sale | $400,000 | -- | $184 / Sq Ft |
Tax History Compared to Growth
Tax History
| Year | Tax Paid | Tax Assessment Tax Assessment Total Assessment is a certain percentage of the fair market value that is determined by local assessors to be the total taxable value of land and additions on the property. | Land | Improvement |
|---|---|---|---|---|
| 2024 | $6,898 | $471,133 | $0 | $0 |
| 2023 | $6,182 | $425,400 | $175,500 | $249,900 |
| 2022 | $5,910 | $411,600 | $0 | $0 |
| 2021 | $2,828 | $397,800 | $0 | $0 |
| 2020 | $325 | $384,000 | $143,400 | $240,600 |
| 2019 | $5,293 | $367,067 | $0 | $0 |
| 2018 | $5,091 | $350,133 | $0 | $0 |
| 2017 | $4,809 | $333,200 | $0 | $0 |
| 2016 | $1,109 | $329,667 | $0 | $0 |
| 2015 | $1,109 | $326,133 | $0 | $0 |
| 2014 | $1,097 | $322,600 | $0 | $0 |
Agents Affiliated with this Home
-

Seller's Agent in 2021
Nick Waldner
Keller Williams Realty Centre
(410) 726-7364
18 in this area
1,479 Total Sales
-

Buyer's Agent in 2021
Mario Banegas
Taylor Properties
(240) 441-4673
1 in this area
188 Total Sales
-

Seller's Agent in 2017
Creig Northrop
Creig Northrop Team of Long & Foster
(410) 884-8354
11 in this area
558 Total Sales
-

Seller Co-Listing Agent in 2017
Moe Vaziri
Long & Foster
(301) 748-7935
10 Total Sales
-

Buyer's Agent in 2017
Anthony Friedman
Creig Northrop Team of Long & Foster
(443) 864-1613
7 in this area
354 Total Sales
Map
Source: Bright MLS
MLS Number: MDHW292440
APN: 16-101125
- 5643 Phelps Luck Dr
- 5774 Flagflower Place
- 5731 Margrave Mews
- 9001 Wetbanks Ct
- 9046 Queen Maria Ct
- 8857 Blade Green Ln
- 8964 Blue Pool
- 5781 Alderleaf Place
- 5488 Wild Lilac
- 5548 High Tor Hill
- 8854 Spiral Cut Unit LG40
- 5515 Hillfall Ct
- 9031 Shinleaf Ct
- 5607 Rockbridge Ct
- 5367 Five Fingers Way
- 5476 Wingborne Ct
- 8608 Goldenstraw Ln
- 9124 Goldamber Garth
- 5540 Waterloo Rd
- 8661 Cooperhawk Ct
