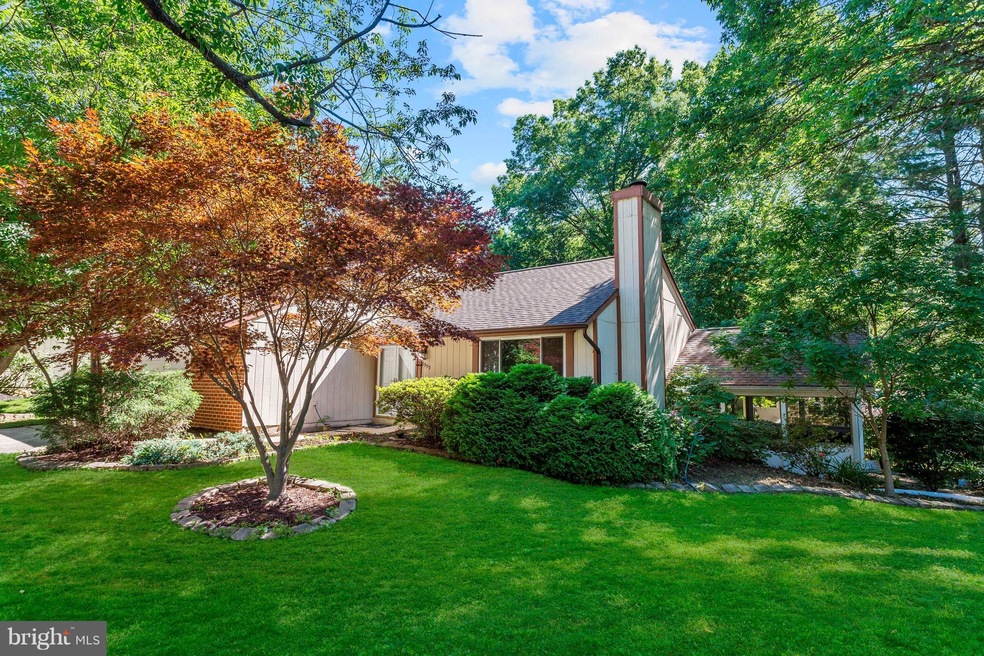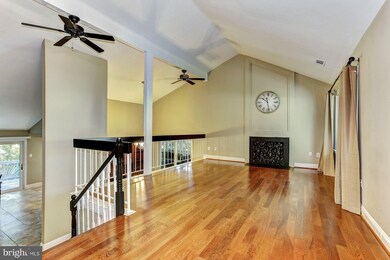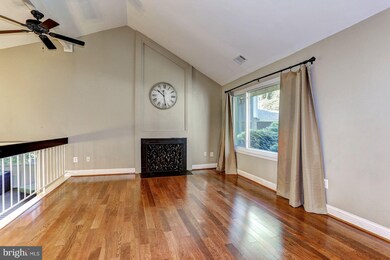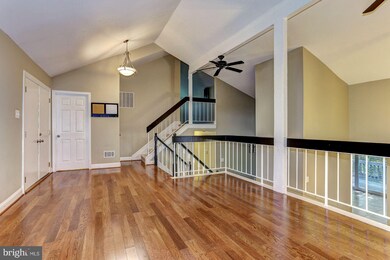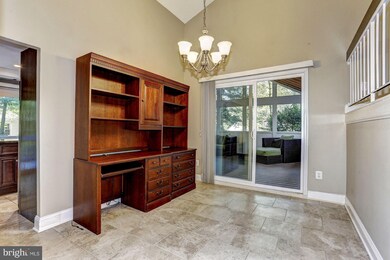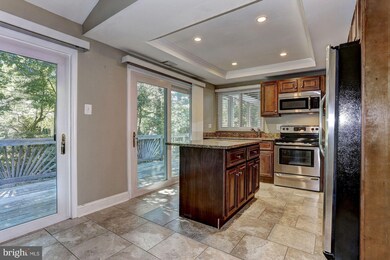
8999 Sidelong Place Columbia, MD 21045
Long Reach NeighborhoodHighlights
- Open Floorplan
- Deck
- Wood Flooring
- Phelps Luck Elementary School Rated A-
- Cathedral Ceiling
- Loft
About This Home
As of May 2021Classic Columbia Contemporary home on a quiet cul-de-sac. Gleaming hardwood flrs, large picture windows, fireplace& soaring cathedral ceilings. Gourmet Kitchen with granite counters, stainless steel appls, center island, breakfast bar& casual dining area. Loft can be used as home office. Beautifully enclosed sunrm. Spacious MBD w/an ensuite bath. Expansive deck& landscaped grounds. Simply perfect!
Home Details
Home Type
- Single Family
Est. Annual Taxes
- $4,781
Year Built
- Built in 1972
Lot Details
- 8,460 Sq Ft Lot
- Cul-De-Sac
- Landscaped
- No Through Street
- Property is in very good condition
- Property is zoned NT
Parking
- 2 Car Attached Garage
- Front Facing Garage
- Garage Door Opener
- Off-Street Parking
Home Design
- Split Level Home
- Brick Exterior Construction
- Wood Siding
Interior Spaces
- 2,174 Sq Ft Home
- Property has 3 Levels
- Open Floorplan
- Cathedral Ceiling
- Recessed Lighting
- 1 Fireplace
- Screen For Fireplace
- Double Pane Windows
- Window Treatments
- Atrium Doors
- Insulated Doors
- Mud Room
- Living Room
- Combination Kitchen and Dining Room
- Loft
- Screened Porch
- Wood Flooring
- Fire and Smoke Detector
Kitchen
- Breakfast Room
- Eat-In Kitchen
- Electric Oven or Range
- Stove
- Microwave
- Freezer
- Ice Maker
- Dishwasher
- Kitchen Island
- Upgraded Countertops
- Disposal
Bedrooms and Bathrooms
- 3 Bedrooms
- En-Suite Primary Bedroom
- En-Suite Bathroom
- 2 Full Bathrooms
Laundry
- Laundry Room
- Front Loading Dryer
- Washer
Outdoor Features
- Deck
Schools
- Phelps Luck Elementary School
- Bonnie Branch Middle School
- Howard High School
Utilities
- Central Air
- Heat Pump System
- Vented Exhaust Fan
- Programmable Thermostat
- Natural Gas Water Heater
Community Details
- No Home Owners Association
- $93 Other Monthly Fees
- Village Of Long Reach Subdivision
Listing and Financial Details
- Tax Lot 130
- Assessor Parcel Number 1416101125
Ownership History
Purchase Details
Home Financials for this Owner
Home Financials are based on the most recent Mortgage that was taken out on this home.Purchase Details
Home Financials for this Owner
Home Financials are based on the most recent Mortgage that was taken out on this home.Purchase Details
Home Financials for this Owner
Home Financials are based on the most recent Mortgage that was taken out on this home.Purchase Details
Home Financials for this Owner
Home Financials are based on the most recent Mortgage that was taken out on this home.Purchase Details
Similar Homes in the area
Home Values in the Area
Average Home Value in this Area
Purchase History
| Date | Type | Sale Price | Title Company |
|---|---|---|---|
| Deed | $495,000 | Jacquies Title Group | |
| Deed | $385,000 | Sage Title Group Llc | |
| Interfamily Deed Transfer | -- | Cross Country Title Llc | |
| Deed | $219,500 | -- | |
| Deed | $356,787 | -- | |
| Deed | $185,000 | -- |
Mortgage History
| Date | Status | Loan Amount | Loan Type |
|---|---|---|---|
| Open | $486,034 | FHA | |
| Previous Owner | $385,000 | VA | |
| Previous Owner | $310,000 | New Conventional | |
| Previous Owner | $356,298 | FHA | |
| Previous Owner | $360,150 | FHA | |
| Previous Owner | $265,200 | Unknown | |
| Previous Owner | $328,000 | Stand Alone Refi Refinance Of Original Loan | |
| Previous Owner | $275,000 | Stand Alone Refi Refinance Of Original Loan | |
| Closed | -- | No Value Available |
Property History
| Date | Event | Price | Change | Sq Ft Price |
|---|---|---|---|---|
| 05/05/2021 05/05/21 | Sold | $495,000 | 0.0% | $228 / Sq Ft |
| 04/12/2021 04/12/21 | Price Changed | $495,000 | +10.0% | $228 / Sq Ft |
| 04/11/2021 04/11/21 | Pending | -- | -- | -- |
| 04/05/2021 04/05/21 | For Sale | $450,000 | +16.9% | $207 / Sq Ft |
| 10/10/2017 10/10/17 | Sold | $385,000 | -3.8% | $177 / Sq Ft |
| 08/03/2017 08/03/17 | Pending | -- | -- | -- |
| 06/23/2017 06/23/17 | For Sale | $400,000 | -- | $184 / Sq Ft |
Tax History Compared to Growth
Tax History
| Year | Tax Paid | Tax Assessment Tax Assessment Total Assessment is a certain percentage of the fair market value that is determined by local assessors to be the total taxable value of land and additions on the property. | Land | Improvement |
|---|---|---|---|---|
| 2024 | $6,898 | $471,133 | $0 | $0 |
| 2023 | $6,182 | $425,400 | $175,500 | $249,900 |
| 2022 | $5,910 | $411,600 | $0 | $0 |
| 2021 | $2,828 | $397,800 | $0 | $0 |
| 2020 | $325 | $384,000 | $143,400 | $240,600 |
| 2019 | $5,293 | $367,067 | $0 | $0 |
| 2018 | $5,091 | $350,133 | $0 | $0 |
| 2017 | $4,809 | $333,200 | $0 | $0 |
| 2016 | $1,109 | $329,667 | $0 | $0 |
| 2015 | $1,109 | $326,133 | $0 | $0 |
| 2014 | $1,097 | $322,600 | $0 | $0 |
Agents Affiliated with this Home
-
Nick Waldner

Seller's Agent in 2021
Nick Waldner
Keller Williams Realty Centre
(410) 726-7364
17 in this area
1,470 Total Sales
-
Mario Banegas

Buyer's Agent in 2021
Mario Banegas
Taylor Properties
(240) 441-4673
1 in this area
184 Total Sales
-
Creig Northrop

Seller's Agent in 2017
Creig Northrop
Creig Northrop Team of Long & Foster
(410) 884-8354
11 in this area
553 Total Sales
-
Moe Vaziri

Seller Co-Listing Agent in 2017
Moe Vaziri
Long & Foster
(301) 748-7935
10 Total Sales
-
Anthony Friedman

Buyer's Agent in 2017
Anthony Friedman
Creig Northrop Team of Long & Foster
(443) 864-1613
7 in this area
355 Total Sales
Map
Source: Bright MLS
MLS Number: 1000180853
APN: 16-101125
- 5768 Flagflower Place
- 8810 Tidesebb Ct
- 8878 Tamebird Ct
- 5367 Five Fingers Way
- 5609 Foxcroft Way
- 9142 Lambskin Ln
- 5540 Waterloo Rd
- 8691 Hayshed Ln
- 8841 Hayshed Ln
- 0 Old Annapolis Rd
- 5514 Waterloo Rd
- 5292 Corncockle Ct
- 5263 Five Fingers Way
- 8507 Hayshed Ln
- 8721 Hayshed Ln Unit 21
- 9293 Lapwing Ct
- 5305 Thunder Hill Rd
- 6017 Majors Ln Unit 3
- 6087 Majors Ln
- 6071 Majors Ln Unit 3
