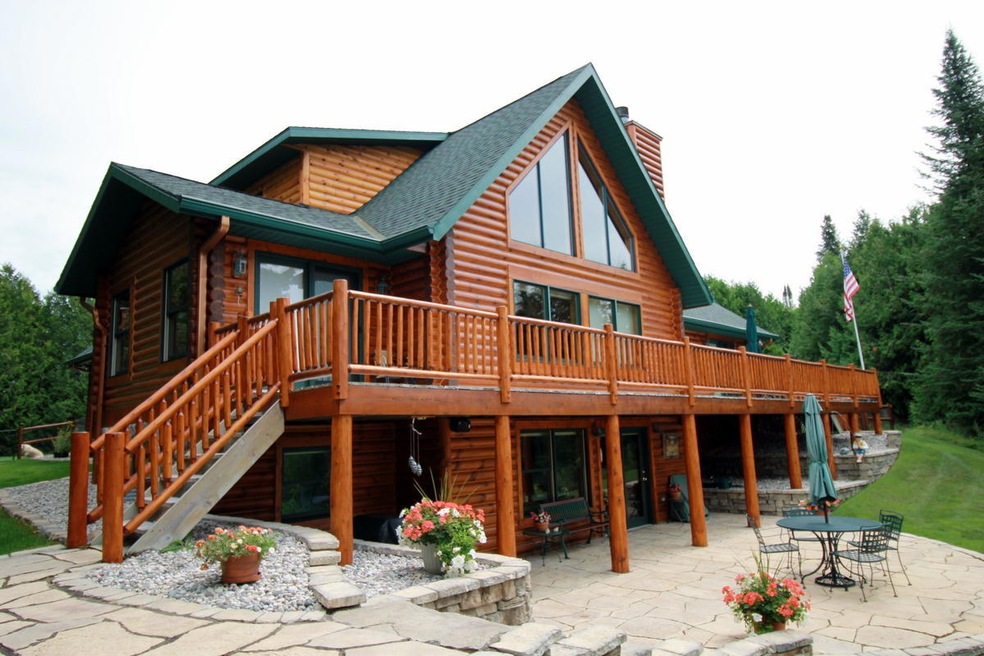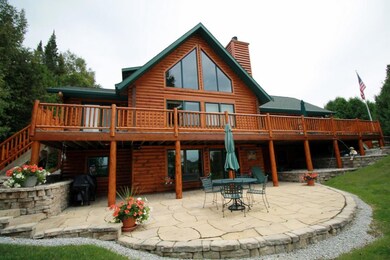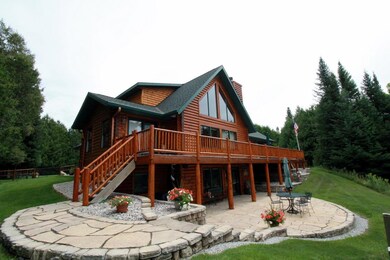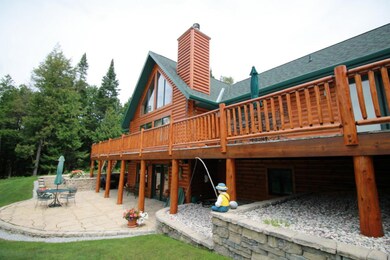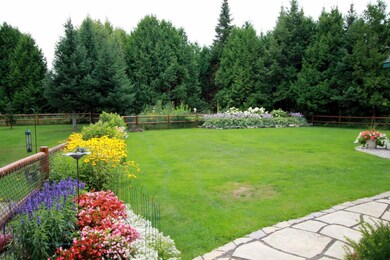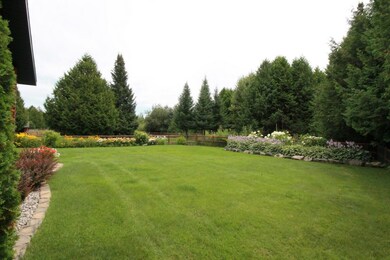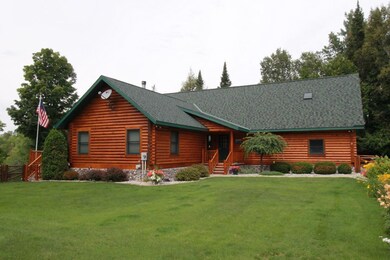
8999 Swan Pointe Dr Cheboygan, MI 49721
Highlights
- Docks
- Second Garage
- Wood Flooring
- River Front
- Deck
- Mud Room
About This Home
As of July 2022The marvelous log home on 15 acres with over 200’ of natural Black River frontage. From your deck you can watch the eagles at Eagle Tree or enjoy the tranquil setting from your river dock. The immaculately maintained log home offers 3 bedrooms, custom kitchen, large living room with fieldstone fireplace, dining area leading to a wrap-around deck, fully finished lower level with a great family room, office, and stone patio. The driveway leads to the river’s edge providing easy access via your golf cart or atv. Also offers a 2 car garage and additional storage building.
Last Agent to Sell the Property
COLDWELL BANKER SCHMIDT INDIAN RIVER License #6506045131 Listed on: 01/14/2016

Last Buyer's Agent
COLDWELL BANKER SCHMIDT INDIAN RIVER License #6506045131 Listed on: 01/14/2016

Home Details
Home Type
- Single Family
Est. Annual Taxes
- $6,600
Year Built
- Built in 2000
Lot Details
- 15 Acre Lot
- River Front
- Property fronts a private road
- Fenced
- Landscaped
Home Design
- Frame Construction
- Log Siding
Interior Spaces
- 3,470 Sq Ft Home
- 1-Story Property
- Ceiling Fan
- Gas Fireplace
- Mud Room
- Family Room Downstairs
- Living Room
- Formal Dining Room
- Home Office
- First Floor Utility Room
- Fire and Smoke Detector
- Finished Basement
Kitchen
- Oven or Range
- <<microwave>>
- Dishwasher
- Disposal
Flooring
- Wood
- Tile
Bedrooms and Bathrooms
- 3 Bedrooms
- Walk-In Closet
Laundry
- Laundry on main level
- Dryer
- Washer
Parking
- 2 Car Attached Garage
- Second Garage
- Garage Door Opener
Outdoor Features
- Docks
- Deck
- Patio
Utilities
- Forced Air Heating System
- Heating System Uses Propane
- Well
- Water Softener
- Septic Tank
- Septic System
Community Details
- T37n R1w Subdivision
Listing and Financial Details
- Assessor Parcel Number 104-022-101-003-02 and 104-022-101-003-04
- Tax Block 22
Ownership History
Purchase Details
Home Financials for this Owner
Home Financials are based on the most recent Mortgage that was taken out on this home.Purchase Details
Similar Homes in Cheboygan, MI
Home Values in the Area
Average Home Value in this Area
Purchase History
| Date | Type | Sale Price | Title Company |
|---|---|---|---|
| Warranty Deed | -- | -- | |
| Warranty Deed | $75,000 | -- |
Mortgage History
| Date | Status | Loan Amount | Loan Type |
|---|---|---|---|
| Previous Owner | $112,860 | No Value Available |
Property History
| Date | Event | Price | Change | Sq Ft Price |
|---|---|---|---|---|
| 07/29/2022 07/29/22 | Sold | $675,000 | +3.8% | $195 / Sq Ft |
| 07/25/2022 07/25/22 | Pending | -- | -- | -- |
| 07/05/2022 07/05/22 | For Sale | $650,000 | +36.8% | $187 / Sq Ft |
| 08/05/2016 08/05/16 | Sold | $475,000 | -- | $137 / Sq Ft |
| 07/12/2016 07/12/16 | Pending | -- | -- | -- |
Tax History Compared to Growth
Tax History
| Year | Tax Paid | Tax Assessment Tax Assessment Total Assessment is a certain percentage of the fair market value that is determined by local assessors to be the total taxable value of land and additions on the property. | Land | Improvement |
|---|---|---|---|---|
| 2025 | $6,600 | $373,500 | $0 | $0 |
| 2024 | $4,527 | $363,400 | $0 | $0 |
| 2023 | $4,337 | $301,900 | $0 | $0 |
| 2022 | $7,071 | $233,051 | $0 | $0 |
| 2021 | $8,278 | $226,500 | $226,500 | $0 |
| 2020 | $8,160 | $221,400 | $221,400 | $0 |
| 2019 | $7,963 | $218,800 | $218,800 | $0 |
| 2018 | $7,783 | $211,400 | $0 | $0 |
| 2017 | $3,946 | $193,200 | $0 | $0 |
| 2016 | $3,871 | $190,900 | $0 | $0 |
| 2015 | -- | $204,400 | $0 | $0 |
| 2014 | -- | $216,600 | $0 | $0 |
| 2012 | -- | $205,500 | $0 | $0 |
Agents Affiliated with this Home
-
Billy Andrew

Seller's Agent in 2022
Billy Andrew
COLDWELL BANKER SCHMIDT INDIAN RIVER
(231) 420-9231
339 Total Sales
-
M
Buyer's Agent in 2022
Mark Ashley
MLS NON-MEMBER
Map
Source: Water Wonderland Board of REALTORS®
MLS Number: 296748
APN: 104-022-101-003-02
- 10134 Upper Mograin Rd
- 7823 Galbraith Rd
- 1817 Lindburgh Ln
- 750 Indian Trail Rd
- 10948 Partridge Ln
- 5196 Mich-A-ke-wa Trail
- 2232 N Birchwood Access Rd
- 2703 Orchard Beach Rd
- 1439 Lindburgh Ln
- 4341 Orchard Beach Rd
- 1537 Tecumseh Rd
- TBD Hebron Hall Rd
- Off River Edge
- 0 N Straits Hwy Unit 201829643
- 0 M-33 Unit 466041
- 1058 Marlas Way
- 11476 Butler Rd
