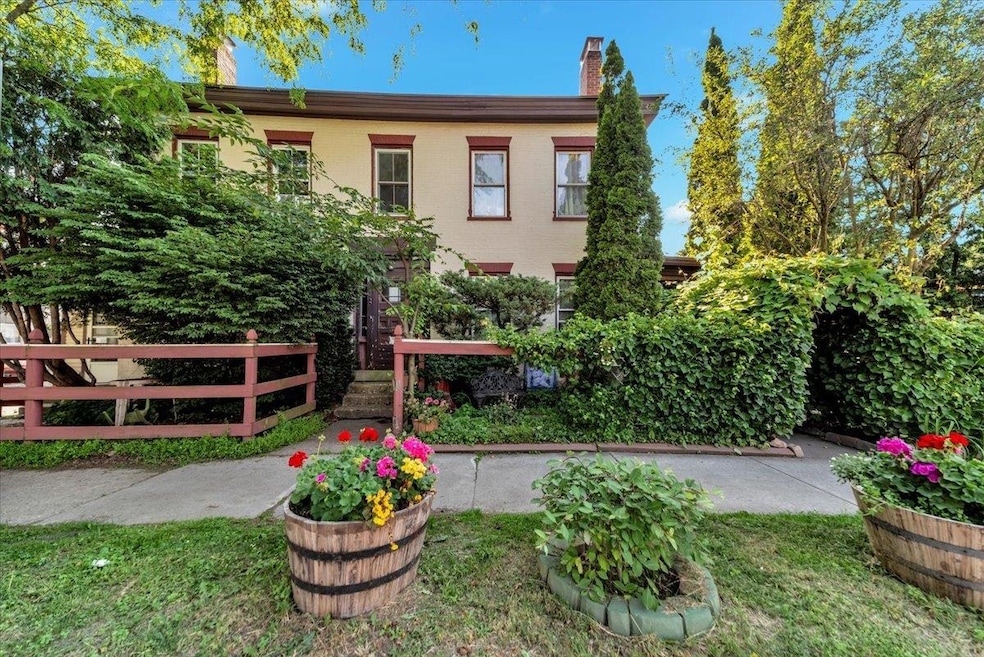
89B N Champlain St Burlington, VT 05401
Old North End NeighborhoodEstimated payment $2,609/month
Highlights
- Deck
- Softwood Flooring
- Natural Light
- Antique Architecture
- End Unit
- 4-minute walk to Battery Park
About This Home
Welcome to this one-of-a-kind end-unit townhouse located in the heart of Burlington!
Bursting with character and full of eclectic charm, this home features exposed brick walls, hardwood flooring throughout the main level, and warm softwood floors upstairs. The spacious eat-in kitchen offers abundant cabinet and counter space—perfect for home cooking—with a gas range and plenty of room for a dining table.
The picturesque living room is highlighted by a striking wall of mirrors that adds depth and brightness, along with a charming brick accent wall and a Hearthstone gas stove. Step through the sliding glass doors to a covered porch that opens into a fully fenced private courtyard—an ideal retreat for relaxing, gardening, or entertaining.
Upstairs, you’ll find cozy bedrooms with unique architectural details and ample closet space. The full bathroom features two stained-glass windows and a tiled surround. Additional conveniences include two dedicated off-street parking spaces and a new high-efficiency gas furnace.
Whether you're seeking a distinctive primary residence or a low-maintenance downtown retreat, this stylish brick townhouse is a rare find. Enjoy walkable access to Burlington’s vibrant dining scene, shopping, Lake Champlain, and the UVM campus.
Townhouse Details
Home Type
- Townhome
Est. Annual Taxes
- $5,700
Year Built
- Built in 1899
Home Design
- Antique Architecture
- Stone Foundation
- Wood Frame Construction
- Shingle Roof
- Slate Roof
Interior Spaces
- Property has 2 Levels
- Ceiling Fan
- Natural Light
- Living Room
- Dining Area
Kitchen
- Stove
- Gas Range
- Microwave
- Dishwasher
- Disposal
Flooring
- Softwood
- Carpet
- Tile
Bedrooms and Bathrooms
- 2 Bedrooms
Laundry
- Dryer
- Washer
Basement
- Basement Fills Entire Space Under The House
- Interior Basement Entry
- Laundry in Basement
Parking
- Dirt Driveway
- On-Site Parking
Outdoor Features
- Deck
- Patio
Utilities
- Baseboard Heating
- Hot Water Heating System
- Gas Available
- Internet Available
- Cable TV Available
Additional Features
- End Unit
- City Lot
Community Details
Overview
- Park Place Condos
Recreation
- Snow Removal
Map
Home Values in the Area
Average Home Value in this Area
Property History
| Date | Event | Price | Change | Sq Ft Price |
|---|---|---|---|---|
| 07/01/2025 07/01/25 | Pending | -- | -- | -- |
| 06/25/2025 06/25/25 | For Sale | $389,900 | 0.0% | $281 / Sq Ft |
| 06/25/2025 06/25/25 | Off Market | $389,900 | -- | -- |
| 06/24/2025 06/24/25 | For Sale | $389,900 | -- | $281 / Sq Ft |
Similar Homes in Burlington, VT
Source: PrimeMLS
MLS Number: 5048209
- 103 N Champlain St
- 94 Park St
- 123 N Champlain St
- 79 Park St
- 65-67 Park St
- 148-150 Park St
- 174-176 N Champlain St
- 33 North Ave Unit 12
- 61 Elmwood Ave
- 43 Cedar St
- 21-25 Elmwood Ave
- 10-12 Intervale Ave
- 200 Lake St Unit 10
- 200 Lake St Unit 16
- 37 Drew St
- 11 Lakeview Terrace
- 244 N Champlain St
- 35 Cherry St Unit 404
- 35 Cherry St Unit 302
- 18 Clarke St Unit 3






