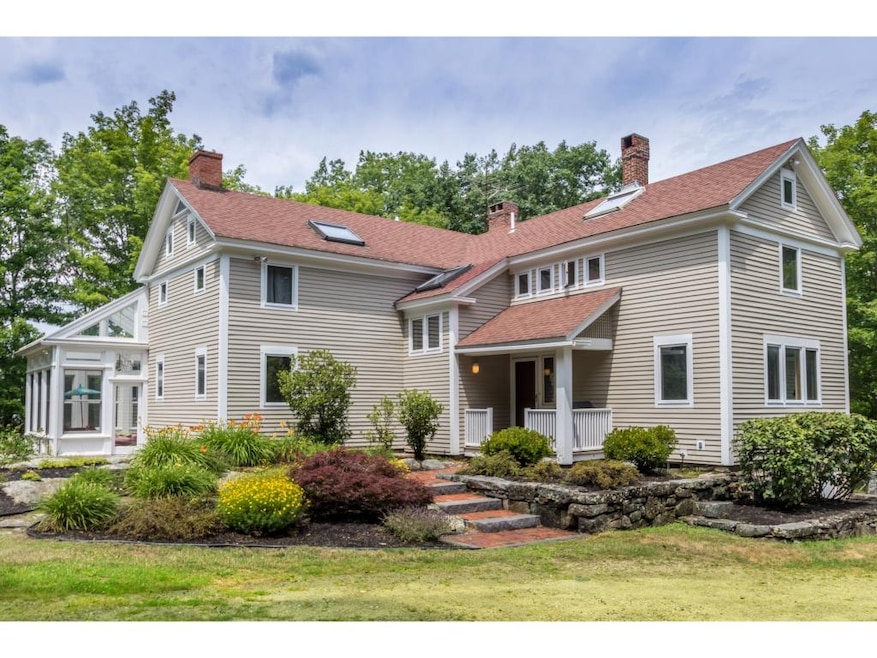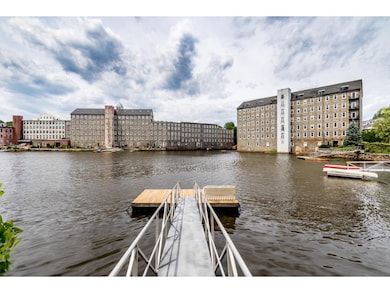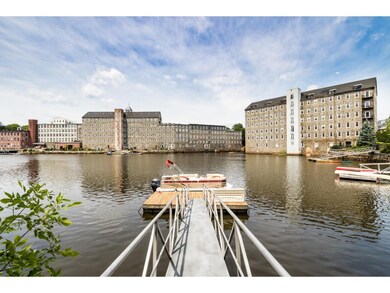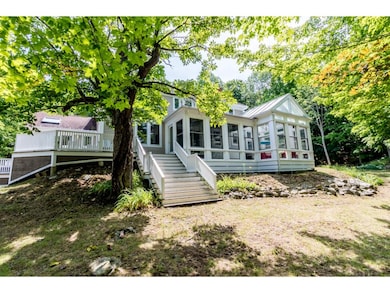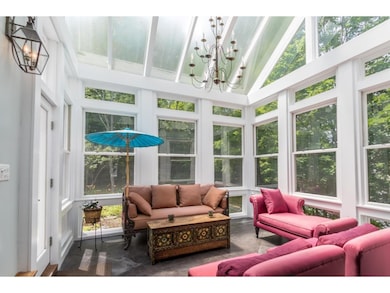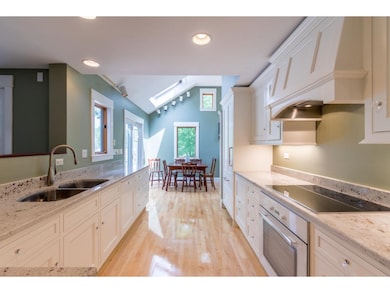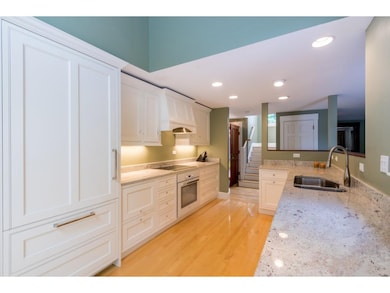
8A Bay Rd Newmarket, NH 03857
Highlights
- 310 Feet of Waterfront
- Private Dock
- Boat Slip
- Newmarket Elementary School Rated A-
- Barn
- Basketball Court
About This Home
As of January 2019IN-TOWN WATERFRONT WITH PRIVACY! Recently updated 4-bdrm home set on 4.57 acres with over 300' of waterfront and a private deep water dock adjacent to the Heron Point Wildlife Sanctuary in quaint downtown Newmarket. Glorious conservatory and large wrap-around deck overlooks the Lamprey River and historic waterfront mills. Historic American Chesnut trees on beautiful landscaped grounds. New high-end kitchen featuring custom Premier cabinetry and Meile appliances. Hobbiest will love the post-and-beam barn which has ample space for car and boats plus room above for an artist studio, storage or conversion to a home-based business. A quick walk to enjoy fine restaurants, music at the Stone Church and a great public library. Enjoy cocktail cruises or peaceful paddling along a scenic river out to Great Bay. Whether you are looking for a retreat away from the city or a great year-round waterfront home within walking distance to a vibrant downtown, you must check out this unique opportunity.
Last Agent to Sell the Property
Appledore Real Estate License #042415 Listed on: 07/21/2016
Home Details
Home Type
- Single Family
Est. Annual Taxes
- $16,089
Year Built
- Built in 1750
Lot Details
- 4.57 Acre Lot
- 310 Feet of Waterfront
- Lot Sloped Up
- Historic Home
- Property is zoned R2
Parking
- 2 Car Detached Garage
- Parking Storage or Cabinetry
- Gravel Driveway
Home Design
- Colonial Architecture
- Post and Beam
- New Englander Architecture
- Concrete Foundation
- Stone Foundation
- Wood Frame Construction
- Architectural Shingle Roof
- Wood Siding
- Clap Board Siding
- Cedar
Interior Spaces
- 2-Story Property
- Ceiling Fan
- Skylights
- Multiple Fireplaces
- Open Floorplan
- Water Views
- Laundry on upper level
Kitchen
- Walk-In Pantry
- Electric Range
- Dishwasher
Flooring
- Wood
- Carpet
Bedrooms and Bathrooms
- 4 Bedrooms
- Main Floor Bedroom
- Bathroom on Main Level
- 3 Full Bathrooms
- Soaking Tub
Basement
- Walk-Out Basement
- Basement Fills Entire Space Under The House
- Sump Pump
- Crawl Space
Outdoor Features
- Restricted Water Access
- Boat Slip
- Private Dock
- Basketball Court
- Deck
- Covered Patio or Porch
Utilities
- Heating System Uses Oil
- Radiant Heating System
- 200+ Amp Service
- Separate Water Meter
- Water Heater
- High Speed Internet
Additional Features
- Hard or Low Nap Flooring
- Accessory Dwelling Unit (ADU)
- Barn
Community Details
- Trails
Listing and Financial Details
- Exclusions: Conservatory chandelier.
- Legal Lot and Block 2 / 354
- 25% Total Tax Rate
Ownership History
Purchase Details
Home Financials for this Owner
Home Financials are based on the most recent Mortgage that was taken out on this home.Purchase Details
Home Financials for this Owner
Home Financials are based on the most recent Mortgage that was taken out on this home.Similar Homes in Newmarket, NH
Home Values in the Area
Average Home Value in this Area
Purchase History
| Date | Type | Sale Price | Title Company |
|---|---|---|---|
| Warranty Deed | $805,000 | -- | |
| Warranty Deed | $690,000 | -- |
Mortgage History
| Date | Status | Loan Amount | Loan Type |
|---|---|---|---|
| Open | $275,000 | Credit Line Revolving | |
| Closed | $340,000 | Adjustable Rate Mortgage/ARM | |
| Previous Owner | $50,000 | Credit Line Revolving | |
| Previous Owner | $552,000 | Purchase Money Mortgage | |
| Previous Owner | $417,000 | Unknown |
Property History
| Date | Event | Price | Change | Sq Ft Price |
|---|---|---|---|---|
| 01/10/2019 01/10/19 | Sold | $805,000 | -8.0% | $266 / Sq Ft |
| 10/30/2018 10/30/18 | Pending | -- | -- | -- |
| 09/10/2018 09/10/18 | For Sale | $875,000 | +26.8% | $289 / Sq Ft |
| 04/26/2017 04/26/17 | Sold | $690,000 | -4.8% | $228 / Sq Ft |
| 04/26/2017 04/26/17 | Pending | -- | -- | -- |
| 07/21/2016 07/21/16 | For Sale | $725,000 | -- | $239 / Sq Ft |
Tax History Compared to Growth
Tax History
| Year | Tax Paid | Tax Assessment Tax Assessment Total Assessment is a certain percentage of the fair market value that is determined by local assessors to be the total taxable value of land and additions on the property. | Land | Improvement |
|---|---|---|---|---|
| 2024 | $23,174 | $1,347,300 | $871,900 | $475,400 |
| 2023 | $23,055 | $781,800 | $509,300 | $272,500 |
| 2022 | $21,101 | $781,800 | $509,300 | $272,500 |
| 2021 | $20,608 | $781,800 | $509,300 | $272,500 |
| 2020 | $19,905 | $781,800 | $509,300 | $272,500 |
| 2019 | $18,966 | $781,800 | $509,300 | $272,500 |
| 2018 | $18,486 | $632,200 | $315,700 | $316,500 |
| 2017 | $16,899 | $632,200 | $315,700 | $316,500 |
| 2016 | $16,089 | $632,200 | $315,700 | $316,500 |
| 2015 | $15,780 | $632,200 | $315,700 | $316,500 |
| 2014 | $16,279 | $632,200 | $315,700 | $316,500 |
| 2013 | $12,433 | $508,300 | $292,800 | $215,500 |
| 2012 | $12,031 | $508,300 | $292,800 | $215,500 |
Agents Affiliated with this Home
-
Valerie Shelton

Seller's Agent in 2019
Valerie Shelton
Appledore Real Estate
(603) 770-3410
35 in this area
61 Total Sales
-
Emil Uliano

Buyer's Agent in 2019
Emil Uliano
Great Island Realty LLC
(603) 557-7329
2 in this area
133 Total Sales
-
Ann Cummings

Buyer's Agent in 2017
Ann Cummings
RE/MAX
(888) 349-5678
1 in this area
44 Total Sales
Map
Source: PrimeMLS
MLS Number: 4505734
APN: NMAR-000002-000354-000002-U000000
