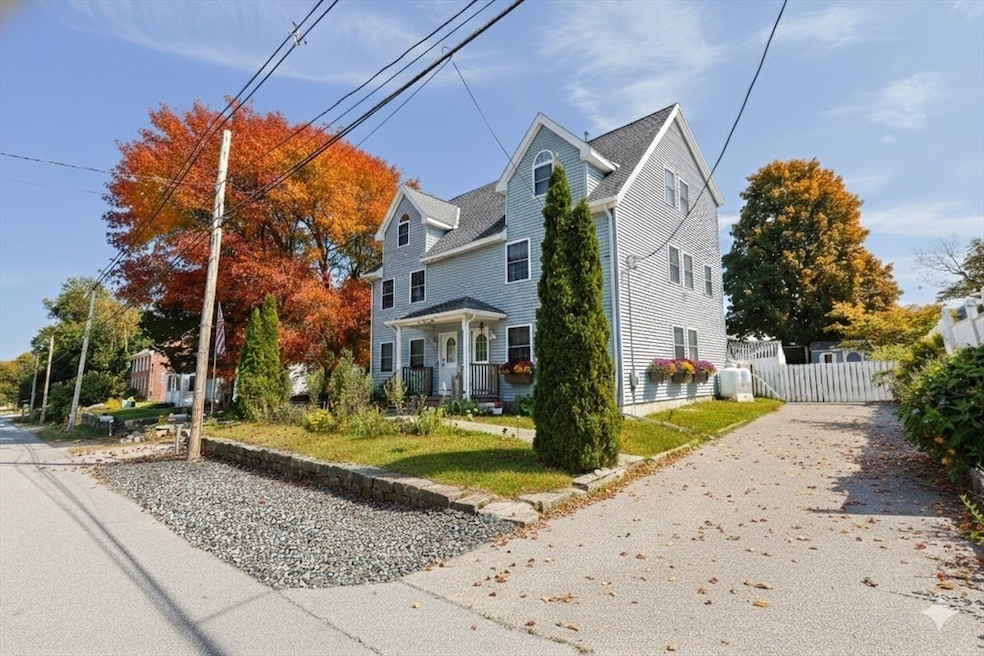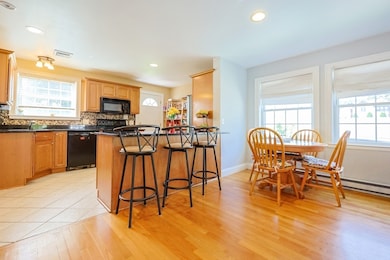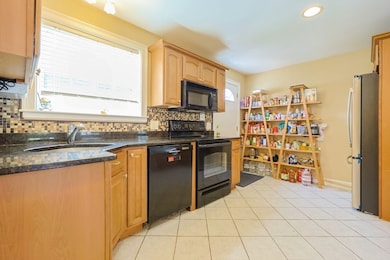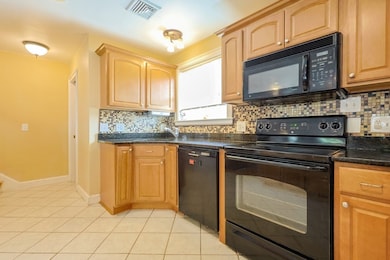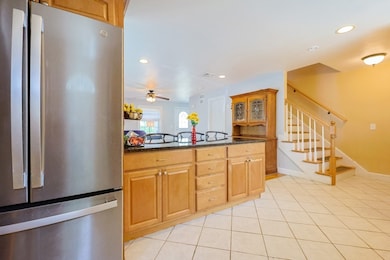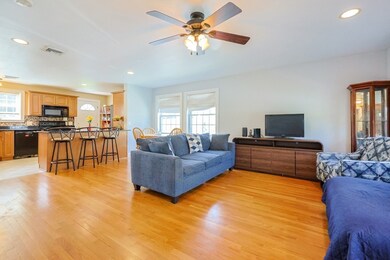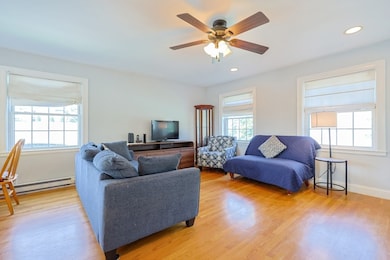8A Whitins Rd Sutton, MA 01590
Estimated payment $2,770/month
Highlights
- Colonial Architecture
- Wood Flooring
- Jogging Path
- Sutton High School Rated 9+
- No HOA
- Tandem Parking
About This Home
Welcome to the desirable town of Sutton. This inviting and spacious 3 bedroom, 2.5 townhouse with NO CONDO FEES or HOA. FEATURES an Open and Bright layout, hardwood flooring, new central A/C and heating system, granite countertops. The main bedroom has en suite bathroom, large walk in closet, double sink, separate tub/shower combo and walk-in shower. The finished basement is open and makes a great space for a game room, at home gym, man/woman cave, guest room etc. The fenced in yard is the perfect size for easy maintenance, and includes a small green house, shed, raspberry bushes and more. Located in the heart of charming rural Sutton which is ideal for commuters. Minutes to major routes, like the Mass Pike, 146. Ease commute to Worcester, and Rhode Island. Close to hiking and biking trails, playground, well rated schools and more. Schedule your showing today!
Home Details
Home Type
- Single Family
Est. Annual Taxes
- $4,578
Year Built
- Built in 2005
Lot Details
- 4,574 Sq Ft Lot
- Fenced
- Level Lot
Home Design
- Colonial Architecture
- Frame Construction
- Shingle Roof
- Concrete Perimeter Foundation
Interior Spaces
- Insulated Windows
Kitchen
- Range
- Microwave
- Dishwasher
Flooring
- Wood
- Carpet
- Tile
- Vinyl
Bedrooms and Bathrooms
- 3 Bedrooms
Laundry
- Dryer
- Washer
Finished Basement
- Basement Fills Entire Space Under The House
- Interior Basement Entry
Parking
- 3 Car Parking Spaces
- Tandem Parking
- Driveway
- 3 Open Parking Spaces
- Off-Street Parking
Utilities
- Forced Air Heating and Cooling System
- 1 Cooling Zone
- 1 Heating Zone
- Heating System Uses Propane
- Electric Water Heater
Additional Features
- Energy-Efficient Thermostat
- Property is near schools
Listing and Financial Details
- Assessor Parcel Number 4616668
Community Details
Recreation
- Park
- Jogging Path
- Bike Trail
Additional Features
- No Home Owners Association
- Shops
Map
Home Values in the Area
Average Home Value in this Area
Property History
| Date | Event | Price | List to Sale | Price per Sq Ft |
|---|---|---|---|---|
| 01/13/2026 01/13/26 | Pending | -- | -- | -- |
| 01/07/2026 01/07/26 | Off Market | $459,900 | -- | -- |
| 11/15/2025 11/15/25 | Price Changed | $459,900 | -1.1% | $209 / Sq Ft |
| 10/30/2025 10/30/25 | Price Changed | $464,900 | -0.9% | $211 / Sq Ft |
| 10/13/2025 10/13/25 | Price Changed | $469,000 | -1.1% | $213 / Sq Ft |
| 09/24/2025 09/24/25 | Price Changed | $474,000 | -1.0% | $215 / Sq Ft |
| 08/26/2025 08/26/25 | Price Changed | $479,000 | -1.2% | $218 / Sq Ft |
| 08/11/2025 08/11/25 | For Sale | $485,000 | -- | $220 / Sq Ft |
Source: MLS Property Information Network (MLS PIN)
MLS Number: 73416628
