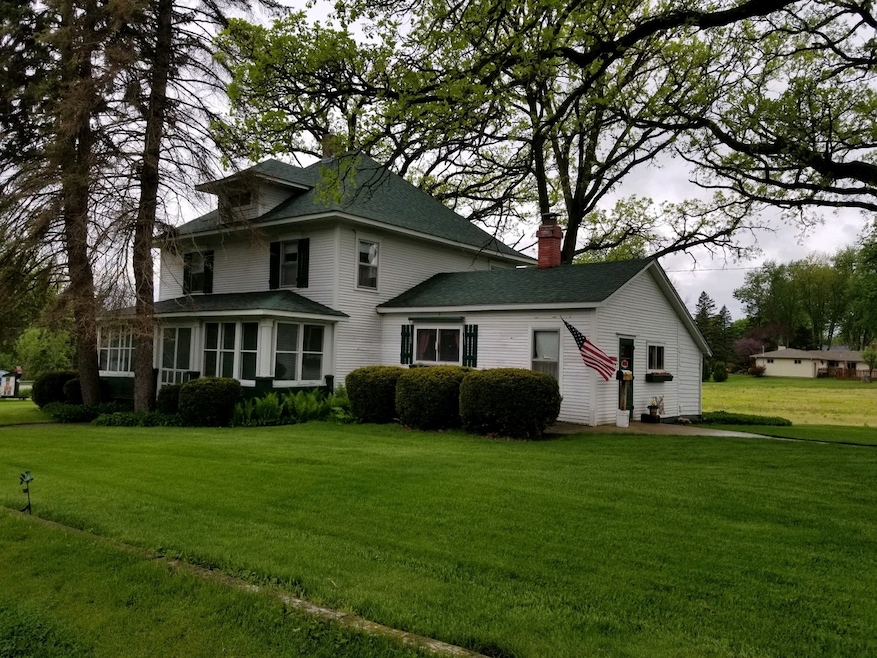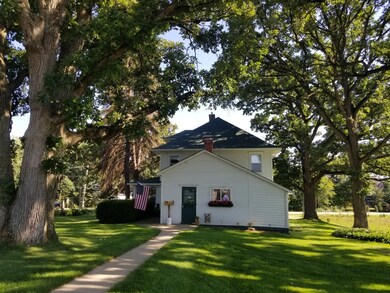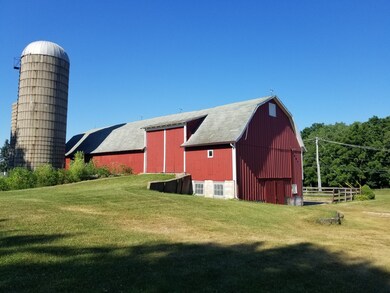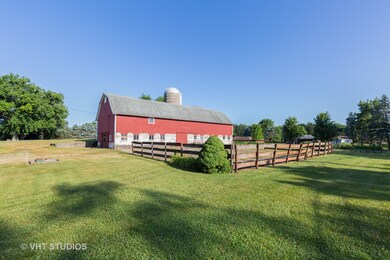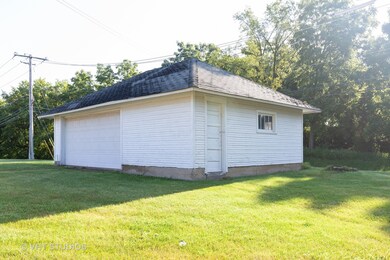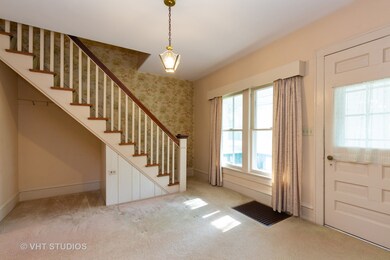
8N108 Stevens Rd Elgin, IL 60124
Cranston Meadows Park NeighborhoodEstimated Value: $451,000 - $522,000
Highlights
- Horses Allowed On Property
- Wooded Lot
- Farmhouse Style Home
- Ferson Creek Elementary School Rated A
- Wood Flooring
- Corner Lot
About This Home
As of December 2019Hard to find 4 acre, Ag zoned property IN ST. CHARLES 303 SCHOOL DISTRICT! Nestled in the shade of the trees is the 4 bedroom, 1 bath farmhouse with front porch for enjoying the breeze. Perfect property for hobbyist who has lots of toys, equipment, storage needs or if you're looking for a close to town farmette. All 4 bedrooms are good size and have hardwood floors. Gracious entry to big living room, dining room and small office, eat in kitchen, pantry, mudroom, 1st floor laundry and walk-up attic via BR 4. Hardwood under most carpet. HUGE 2 level barn with ramp to 2nd floor, 2 chicken houses, 1 shed and over sized 2+ car garage. 2 acres being farmed with tenant rights to harvest soybeans. Home is well kept, but property and outbuildings sold, AS IS.. Agricultural zoning keeps taxes manageable! This is a dream come true location for those needing a big outbuilding near all the Randall Rd shopping amenities!
Last Agent to Sell the Property
Baird & Warner Fox Valley - Geneva License #475121849 Listed on: 07/11/2019

Home Details
Home Type
- Single Family
Est. Annual Taxes
- $6,278
Year Built
- 1904
Lot Details
- East or West Exposure
- Corner Lot
- Wooded Lot
Parking
- Detached Garage
- Garage Door Opener
- Garage Is Owned
Home Design
- Farmhouse Style Home
- Stone Foundation
- Frame Construction
- Asphalt Shingled Roof
Interior Spaces
- Bathroom on Main Level
- Mud Room
- Den
- Screened Porch
- Storage Room
- Laundry on main level
- Wood Flooring
- Unfinished Basement
- Partial Basement
Kitchen
- Breakfast Bar
- Oven or Range
Utilities
- Heating System Uses Gas
- Well
- Private or Community Septic Tank
Additional Features
- Separate Outdoor Workshop
- Horses Allowed On Property
Listing and Financial Details
- Senior Tax Exemptions
- Homeowner Tax Exemptions
Ownership History
Purchase Details
Home Financials for this Owner
Home Financials are based on the most recent Mortgage that was taken out on this home.Purchase Details
Purchase Details
Similar Homes in Elgin, IL
Home Values in the Area
Average Home Value in this Area
Purchase History
| Date | Buyer | Sale Price | Title Company |
|---|---|---|---|
| Beltran Tino | $355,000 | First American Title | |
| Lichthardt Luella | -- | None Available | |
| Lichthardt Arnold E | -- | -- | |
| Lichthardt Luella | -- | -- |
Mortgage History
| Date | Status | Borrower | Loan Amount |
|---|---|---|---|
| Open | Beltran Tino | $337,250 |
Property History
| Date | Event | Price | Change | Sq Ft Price |
|---|---|---|---|---|
| 12/31/2019 12/31/19 | Sold | $355,000 | -5.3% | $164 / Sq Ft |
| 12/11/2019 12/11/19 | Pending | -- | -- | -- |
| 09/29/2019 09/29/19 | Price Changed | $375,000 | -3.8% | $173 / Sq Ft |
| 07/30/2019 07/30/19 | For Sale | $389,900 | 0.0% | $180 / Sq Ft |
| 07/24/2019 07/24/19 | Pending | -- | -- | -- |
| 07/11/2019 07/11/19 | For Sale | $389,900 | -- | $180 / Sq Ft |
Tax History Compared to Growth
Tax History
| Year | Tax Paid | Tax Assessment Tax Assessment Total Assessment is a certain percentage of the fair market value that is determined by local assessors to be the total taxable value of land and additions on the property. | Land | Improvement |
|---|---|---|---|---|
| 2023 | $6,278 | $93,581 | $31,518 | $62,063 |
| 2022 | $5,918 | $85,611 | $28,756 | $56,855 |
| 2021 | $5,577 | $80,233 | $26,882 | $53,351 |
| 2020 | $5,405 | $74,818 | $25,648 | $49,170 |
| 2019 | $4,761 | $71,400 | $24,420 | $46,980 |
| 2018 | $4,476 | $67,434 | $23,002 | $44,432 |
| 2017 | $4,145 | $63,910 | $21,742 | $42,168 |
| 2016 | $4,153 | $59,516 | $20,179 | $39,337 |
| 2015 | -- | $51,559 | $15,253 | $36,306 |
| 2014 | -- | $50,944 | $15,049 | $35,895 |
| 2013 | -- | $52,152 | $15,389 | $36,763 |
Agents Affiliated with this Home
-
Nancy Cox

Seller's Agent in 2019
Nancy Cox
Baird Warner
(630) 732-6829
36 Total Sales
-
Maureen Hale

Buyer's Agent in 2019
Maureen Hale
Coldwell Banker Realty
(630) 300-8955
3 in this area
106 Total Sales
Map
Source: Midwest Real Estate Data (MRED)
MLS Number: MRD10447712
APN: 06-31-451-032
- 8N190 Sunvale Dr
- 7N775 Lilac Ln
- 647 Oak Ln
- 552 Waters Edge Dr
- 8N845 Nolan Rd
- 7N678 Fielding Ct
- 722 Waters Edge Dr
- 289 Nicole Dr Unit E
- 4 Persimmon Ln
- 281 Nicole Dr Unit A
- 239 Nicole Dr Unit A
- 528 Terrace Ln
- 3537 Crosswater Ct
- 3539 Crosswater Ct
- 2247 Sutton Dr
- 7N310 Ridge Line Rd
- 3591 Sandstone Cir
- 3590 Sandstone Cir
- 1846 Chandolin Ln
- 1848 Chandolin Ln
- 8N108 Stevens Rd
- 8N196 Stevens Rd
- 38W289 Heatherfield Dr
- 38W199 Heatherfield Dr
- 38W310 McDonald Rd
- 1802 Heatherfield Dr Unit 1
- 8N197 Heatherfield Dr
- 8N191 Heatherfield Dr
- 38W206 McDonald Rd
- 38W338 McDonald Rd
- 38W363 Heatherfield Dr
- 38W327 Heatherfield Dr
- 8N238 Stevens Rd
- 38W247 McDonald Rd
- 38W358 McDonald Rd
- 38W165 Heatherfield Dr
- 38W198 Heatherfield Dr
- 8N266 Stevens Rd
- 38W195 McDonald Rd
- 8N027 Stevens Rd
