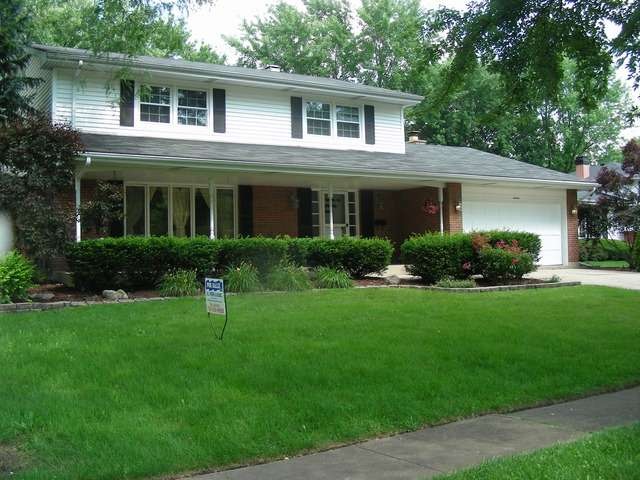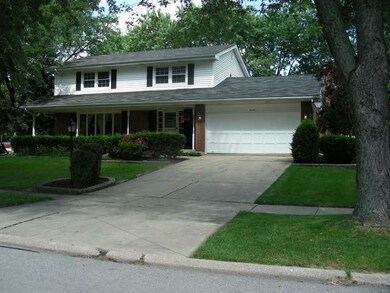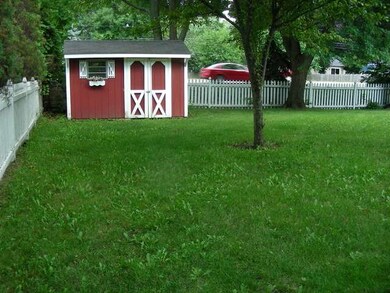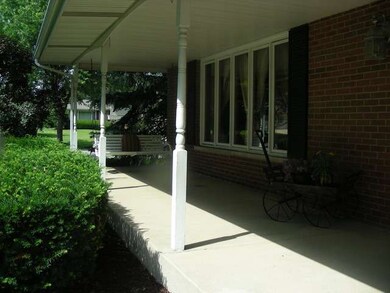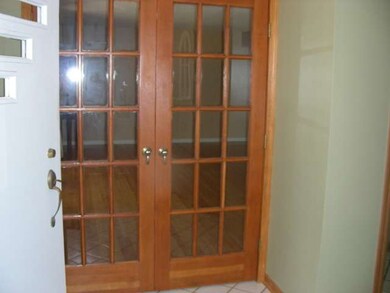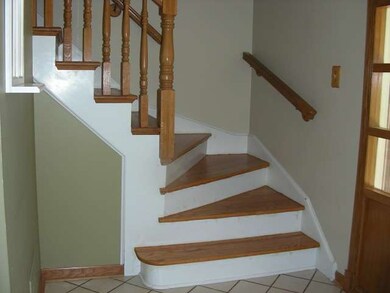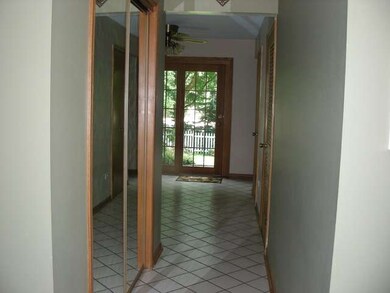
8S035 Grant St Darien, IL 60561
Highlights
- Colonial Architecture
- Wood Flooring
- Walk-In Pantry
- Downers Grove South High School Rated A
- First Floor Utility Room
- Double Oven
About This Home
As of March 20254 bed rm. 2.5 bath ready to move into, french doors open to lg. living rm./dining rm. with wood floors, eat in kitchen, beautiful family rm. with built in shelving, sink and wood floors, lg. front porch, huge yard with patio, shed and white picket fence, 2 car attached garage.
Last Agent to Sell the Property
Jaclynn Webb
H. J. Frieh & Associates Listed on: 07/17/2013
Last Buyer's Agent
Robert Weaver
Compass
Home Details
Home Type
- Single Family
Est. Annual Taxes
- $8,824
Year Built
- 1971
Lot Details
- East or West Exposure
- Fenced Yard
Parking
- Attached Garage
- Garage Transmitter
- Garage Door Opener
- Driveway
- Garage Is Owned
Home Design
- Colonial Architecture
- Brick Exterior Construction
- Slab Foundation
- Frame Construction
- Asphalt Shingled Roof
Interior Spaces
- Wet Bar
- Wood Burning Fireplace
- First Floor Utility Room
- Wood Flooring
- Crawl Space
Kitchen
- Breakfast Bar
- Walk-In Pantry
- Double Oven
- Dishwasher
Laundry
- Laundry on main level
- Dryer
- Washer
Outdoor Features
- Patio
- Porch
Location
- Property is near a bus stop
Utilities
- Forced Air Heating and Cooling System
- Heating System Uses Gas
- Lake Michigan Water
Listing and Financial Details
- Homeowner Tax Exemptions
Ownership History
Purchase Details
Home Financials for this Owner
Home Financials are based on the most recent Mortgage that was taken out on this home.Purchase Details
Home Financials for this Owner
Home Financials are based on the most recent Mortgage that was taken out on this home.Purchase Details
Home Financials for this Owner
Home Financials are based on the most recent Mortgage that was taken out on this home.Purchase Details
Home Financials for this Owner
Home Financials are based on the most recent Mortgage that was taken out on this home.Purchase Details
Home Financials for this Owner
Home Financials are based on the most recent Mortgage that was taken out on this home.Similar Homes in the area
Home Values in the Area
Average Home Value in this Area
Purchase History
| Date | Type | Sale Price | Title Company |
|---|---|---|---|
| Warranty Deed | $460,000 | Advocus National Title Insuran | |
| Warranty Deed | $349,000 | Old Republic Title | |
| Warranty Deed | $263,000 | Ctic | |
| Quit Claim Deed | -- | Pntn | |
| Warranty Deed | $309,000 | Wheatland Title |
Mortgage History
| Date | Status | Loan Amount | Loan Type |
|---|---|---|---|
| Open | $415,140 | New Conventional | |
| Previous Owner | $331,550 | New Conventional | |
| Previous Owner | $249,850 | New Conventional | |
| Previous Owner | $245,000 | Purchase Money Mortgage | |
| Previous Owner | $250,000 | Unknown | |
| Previous Owner | $247,200 | Purchase Money Mortgage | |
| Previous Owner | $40,000 | Unknown |
Property History
| Date | Event | Price | Change | Sq Ft Price |
|---|---|---|---|---|
| 03/31/2025 03/31/25 | Sold | $460,000 | -3.2% | $205 / Sq Ft |
| 03/05/2025 03/05/25 | Pending | -- | -- | -- |
| 01/10/2025 01/10/25 | For Sale | $475,000 | +36.1% | $212 / Sq Ft |
| 07/16/2018 07/16/18 | Sold | $349,000 | 0.0% | $156 / Sq Ft |
| 05/15/2018 05/15/18 | Pending | -- | -- | -- |
| 05/12/2018 05/12/18 | For Sale | $349,000 | 0.0% | $156 / Sq Ft |
| 05/06/2018 05/06/18 | Pending | -- | -- | -- |
| 05/04/2018 05/04/18 | For Sale | $349,000 | +32.7% | $156 / Sq Ft |
| 06/26/2014 06/26/14 | Sold | $263,000 | -5.7% | $117 / Sq Ft |
| 04/23/2014 04/23/14 | Pending | -- | -- | -- |
| 04/11/2014 04/11/14 | For Sale | $279,000 | 0.0% | $125 / Sq Ft |
| 02/06/2014 02/06/14 | Pending | -- | -- | -- |
| 02/03/2014 02/03/14 | Price Changed | $279,000 | -6.7% | $125 / Sq Ft |
| 09/11/2013 09/11/13 | Price Changed | $299,000 | -2.0% | $133 / Sq Ft |
| 08/20/2013 08/20/13 | Price Changed | $305,200 | -4.3% | $136 / Sq Ft |
| 08/05/2013 08/05/13 | Price Changed | $319,000 | -1.8% | $142 / Sq Ft |
| 07/17/2013 07/17/13 | For Sale | $324,800 | -- | $145 / Sq Ft |
Tax History Compared to Growth
Tax History
| Year | Tax Paid | Tax Assessment Tax Assessment Total Assessment is a certain percentage of the fair market value that is determined by local assessors to be the total taxable value of land and additions on the property. | Land | Improvement |
|---|---|---|---|---|
| 2023 | $8,824 | $138,980 | $57,850 | $81,130 |
| 2022 | $8,267 | $130,150 | $54,520 | $75,630 |
| 2021 | $7,980 | $128,670 | $53,900 | $74,770 |
| 2020 | $7,851 | $126,120 | $52,830 | $73,290 |
| 2019 | $7,586 | $121,010 | $50,690 | $70,320 |
| 2018 | $7,626 | $118,670 | $50,350 | $68,320 |
| 2017 | $7,416 | $114,190 | $48,450 | $65,740 |
| 2016 | $7,253 | $108,980 | $46,240 | $62,740 |
| 2015 | $6,940 | $99,810 | $43,500 | $56,310 |
| 2014 | $6,849 | $97,040 | $42,290 | $54,750 |
| 2013 | $6,636 | $96,580 | $42,090 | $54,490 |
Agents Affiliated with this Home
-
T
Seller's Agent in 2025
Tom Topolewski
J.W. Reedy Realty
-
T
Buyer's Agent in 2025
Tania Mihaylova
Coldwell Banker Realty
-
L
Seller's Agent in 2018
Laura Beatty
Redfin Corporation
-
J
Seller's Agent in 2014
Jaclynn Webb
H. J. Frieh & Associates
-
R
Buyer's Agent in 2014
Robert Weaver
Compass
Map
Source: Midwest Real Estate Data (MRED)
MLS Number: MRD08396196
APN: 09-28-208-001
- 1110 Tamarack Dr
- 1109 71st St
- 1107 Belair Dr
- 1021 Tamarack Dr
- 1026 Timber Ln
- 18W217 Claremont Dr
- 1005 69th St
- 7011 Sierra Ct
- 925 Hickory Ln
- 821 Chestnut Ln
- 6655 S Cass Ave Unit 3D
- 1539 Apple Grove Ln
- 7613 Stratford Place Unit 14
- 7713 Brookhaven Ave
- 7515 Nantucket Dr Unit 202
- 7734 Linden Ave
- 824 High Ridge Ct
- 1809 71st St
- 61 W Pier Dr Unit 201
- 61 W Pier Dr Unit 101
