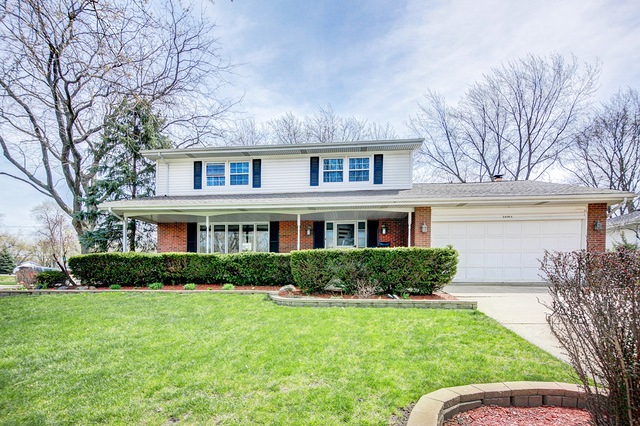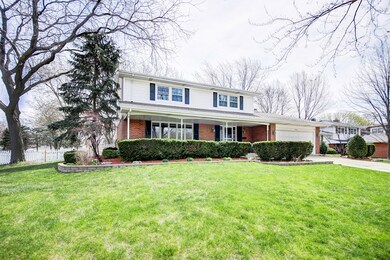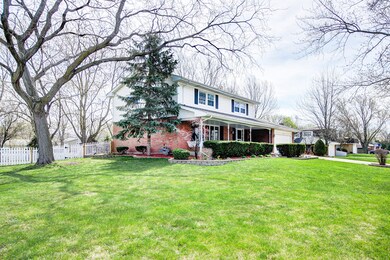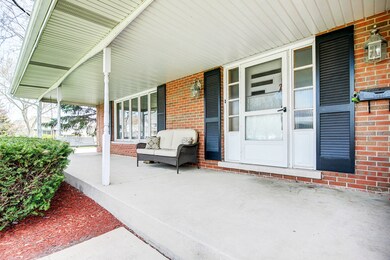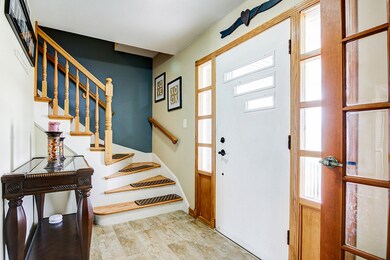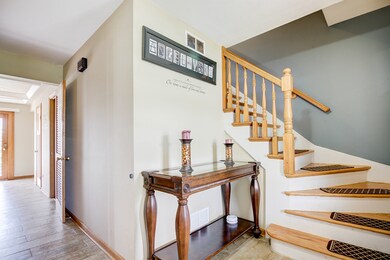
8S035 Grant St Darien, IL 60561
Highlights
- Colonial Architecture
- Wood Flooring
- Double Oven
- Downers Grove South High School Rated A
- Walk-In Pantry
- Stainless Steel Appliances
About This Home
As of March 2025Beautifully Updated 4 Bedroom/2.5 Bath Traditional Colonial Style Home. New Roof in 2016, New Windows in 2014, New Furnace & Water Heater in 2013 ! Large Oversized Front Porch Welcomes You. Hardwood Floors on Most of 1st & 2nd Flr. French Doors lead you into the Huge Formal Living Room w/Large Windows that Bring in a Ton of Natural Light! Dining Room has Enough Table Space for the Biggest Family and Opens to NEW White Custom Gourmet Kitchen w/SS Range Hood, Granite Counters, High End SS Appliances. Recessed Lighting, Undermount Sink, Elegant Coffered Ceiling & Breakfast Nook Area. Family Room has Built in Bookshelves, Wood Burning Fireplace & Wet Bar. Larger than Average Master Bedroom w/TWO Closets & Updated Attached Bathroom w/Rain/Waterfall Shower! No Basement BUT There is So Much Storage Potential w/Crawl Space in Utility Room & Pull Down Attic Storage! Huge Deep Fenced in Backyard w/ Brick Paver Patio. Conveniently located Close to Schools, Shopping & Major Transportation
Last Agent to Sell the Property
Laura Beatty
Redfin Corporation License #475160555 Listed on: 05/04/2018
Home Details
Home Type
- Single Family
Est. Annual Taxes
- $9,197
Year Built | Renovated
- 1971 | 2015
Parking
- Attached Garage
- Garage Transmitter
- Garage Door Opener
- Driveway
- Garage Is Owned
Home Design
- Colonial Architecture
- Brick Exterior Construction
- Slab Foundation
- Asphalt Shingled Roof
- Aluminum Siding
Interior Spaces
- Primary Bathroom is a Full Bathroom
- Wet Bar
- Wood Burning Fireplace
- Wood Flooring
- Crawl Space
Kitchen
- Breakfast Bar
- Walk-In Pantry
- Double Oven
- Range Hood
- Dishwasher
- Stainless Steel Appliances
- Disposal
Laundry
- Laundry on main level
- Dryer
- Washer
Utilities
- Forced Air Heating and Cooling System
- Heating System Uses Gas
- Lake Michigan Water
Additional Features
- Brick Porch or Patio
- Fenced Yard
- Property is near a bus stop
Listing and Financial Details
- Homeowner Tax Exemptions
Ownership History
Purchase Details
Home Financials for this Owner
Home Financials are based on the most recent Mortgage that was taken out on this home.Purchase Details
Home Financials for this Owner
Home Financials are based on the most recent Mortgage that was taken out on this home.Purchase Details
Home Financials for this Owner
Home Financials are based on the most recent Mortgage that was taken out on this home.Purchase Details
Home Financials for this Owner
Home Financials are based on the most recent Mortgage that was taken out on this home.Purchase Details
Home Financials for this Owner
Home Financials are based on the most recent Mortgage that was taken out on this home.Similar Homes in the area
Home Values in the Area
Average Home Value in this Area
Purchase History
| Date | Type | Sale Price | Title Company |
|---|---|---|---|
| Warranty Deed | $460,000 | Advocus National Title Insuran | |
| Warranty Deed | $349,000 | Old Republic Title | |
| Warranty Deed | $263,000 | Ctic | |
| Quit Claim Deed | -- | Pntn | |
| Warranty Deed | $309,000 | Wheatland Title |
Mortgage History
| Date | Status | Loan Amount | Loan Type |
|---|---|---|---|
| Open | $415,140 | New Conventional | |
| Previous Owner | $331,550 | New Conventional | |
| Previous Owner | $249,850 | New Conventional | |
| Previous Owner | $245,000 | Purchase Money Mortgage | |
| Previous Owner | $250,000 | Unknown | |
| Previous Owner | $247,200 | Purchase Money Mortgage | |
| Previous Owner | $40,000 | Unknown |
Property History
| Date | Event | Price | Change | Sq Ft Price |
|---|---|---|---|---|
| 03/31/2025 03/31/25 | Sold | $460,000 | -3.2% | $205 / Sq Ft |
| 03/05/2025 03/05/25 | Pending | -- | -- | -- |
| 01/10/2025 01/10/25 | For Sale | $475,000 | +36.1% | $212 / Sq Ft |
| 07/16/2018 07/16/18 | Sold | $349,000 | 0.0% | $156 / Sq Ft |
| 05/15/2018 05/15/18 | Pending | -- | -- | -- |
| 05/12/2018 05/12/18 | For Sale | $349,000 | 0.0% | $156 / Sq Ft |
| 05/06/2018 05/06/18 | Pending | -- | -- | -- |
| 05/04/2018 05/04/18 | For Sale | $349,000 | +32.7% | $156 / Sq Ft |
| 06/26/2014 06/26/14 | Sold | $263,000 | -5.7% | $117 / Sq Ft |
| 04/23/2014 04/23/14 | Pending | -- | -- | -- |
| 04/11/2014 04/11/14 | For Sale | $279,000 | 0.0% | $125 / Sq Ft |
| 02/06/2014 02/06/14 | Pending | -- | -- | -- |
| 02/03/2014 02/03/14 | Price Changed | $279,000 | -6.7% | $125 / Sq Ft |
| 09/11/2013 09/11/13 | Price Changed | $299,000 | -2.0% | $133 / Sq Ft |
| 08/20/2013 08/20/13 | Price Changed | $305,200 | -4.3% | $136 / Sq Ft |
| 08/05/2013 08/05/13 | Price Changed | $319,000 | -1.8% | $142 / Sq Ft |
| 07/17/2013 07/17/13 | For Sale | $324,800 | -- | $145 / Sq Ft |
Tax History Compared to Growth
Tax History
| Year | Tax Paid | Tax Assessment Tax Assessment Total Assessment is a certain percentage of the fair market value that is determined by local assessors to be the total taxable value of land and additions on the property. | Land | Improvement |
|---|---|---|---|---|
| 2024 | $9,197 | $151,182 | $62,929 | $88,253 |
| 2023 | $8,824 | $138,980 | $57,850 | $81,130 |
| 2022 | $8,267 | $130,150 | $54,520 | $75,630 |
| 2021 | $7,980 | $128,670 | $53,900 | $74,770 |
| 2020 | $7,851 | $126,120 | $52,830 | $73,290 |
| 2019 | $7,586 | $121,010 | $50,690 | $70,320 |
| 2018 | $7,626 | $118,670 | $50,350 | $68,320 |
| 2017 | $7,416 | $114,190 | $48,450 | $65,740 |
| 2016 | $7,253 | $108,980 | $46,240 | $62,740 |
| 2015 | $6,940 | $99,810 | $43,500 | $56,310 |
| 2014 | $6,849 | $97,040 | $42,290 | $54,750 |
| 2013 | $6,636 | $96,580 | $42,090 | $54,490 |
Agents Affiliated with this Home
-
T
Seller's Agent in 2025
Tom Topolewski
J.W. Reedy Realty
(630) 629-0016
1 in this area
20 Total Sales
-

Buyer's Agent in 2025
Tania Mihaylova
Coldwell Banker Realty
(773) 837-5573
17 in this area
146 Total Sales
-
L
Seller's Agent in 2018
Laura Beatty
Redfin Corporation
-
J
Seller's Agent in 2014
Jaclynn Webb
H. J. Frieh & Associates
-
R
Buyer's Agent in 2014
Robert Weaver
Compass
Map
Source: Midwest Real Estate Data (MRED)
MLS Number: MRD09939275
APN: 09-28-208-001
- 1110 Tamarack Dr
- 1109 71st St
- 1021 Tamarack Dr
- 1107 Belair Dr
- 1026 Timber Ln
- 1005 69th St
- 7011 Sierra Ct
- 925 Hickory Ln
- 821 Chestnut Ln
- 6655 S Cass Ave Unit 5D
- 6655 S Cass Ave Unit 3D
- 1539 Apple Grove Ln
- 7613 Stratford Place Unit 14
- 7713 Brookhaven Ave
- 7515 Nantucket Dr Unit 202
- 824 High Ridge Ct
- 1809 71st St
- 7734 Linden Ave
- 61 W Pier Dr Unit 201
- 61 W Pier Dr Unit 101
