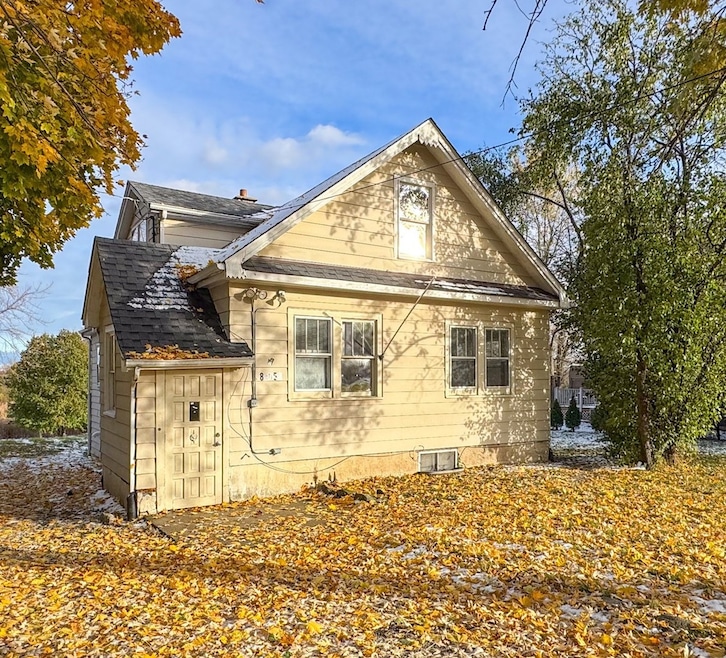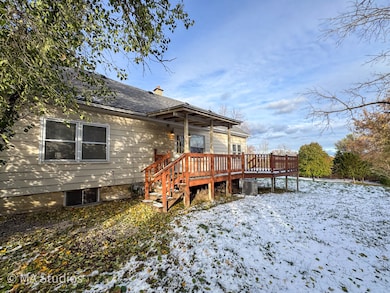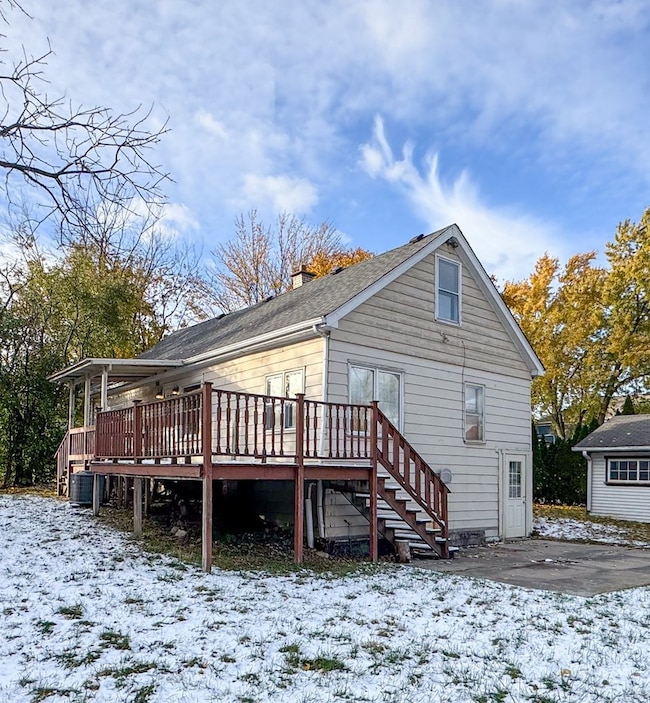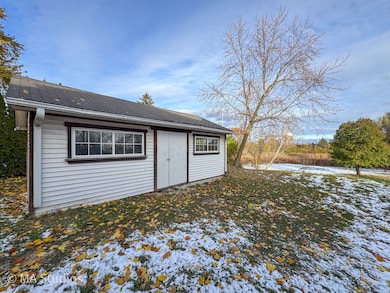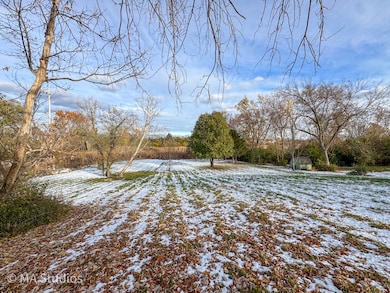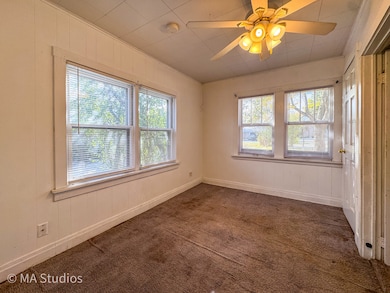8S057 S Vine St Burr Ridge, IL 60527
Estimated payment $2,712/month
Highlights
- Popular Property
- Waterfront
- Laundry Room
- Gower West Elementary School Rated A
- Living Room
- Central Air
About This Home
Charming Hilltop Lot with Endless Potential in Burr Ridge Welcome to 8s057 South Vine Street a 6 bedroom home, 4 up and 2 in the basement - a rare opportunity to enter the coveted Burr Ridge community at an approachable price point. Perched on a gentle hilltop just one mile east of Route 83, this unincorporated property offers both elevation and privacy in a quiet, tree-lined setting. Set on an expansive 103 x 292 lot and surrounded by luxury new construction, this location combines space and vision. With top-rated schools like Gower West Elementary and Hinsdale South High School nearby, plus convenient access to town and train, it's an ideal place. While the existing home is modest and a true handyman special, it's a fantastic find for anyone ready to put in the work - whether for personal renovation or future redevelopment. The lot's size and topography open the door to endless possibilities, from a custom dream home to multiphase improvements over time. And don't forget to check out the virtual tour - if you don't see it on your current platform, try viewing the listing on another major real estate site to access the immersive tour and floorplan shots. Property is sold as-is.
Home Details
Home Type
- Single Family
Est. Annual Taxes
- $5,340
Year Built
- Built in 1937
Lot Details
- 0.69 Acre Lot
- Lot Dimensions are 103x292
- Waterfront
Interior Spaces
- 1,539 Sq Ft Home
- 1.5-Story Property
- Family Room
- Living Room
- Dining Room
- Laundry Room
Bedrooms and Bathrooms
- 6 Bedrooms
- 6 Potential Bedrooms
- 3 Full Bathrooms
Basement
- Basement Fills Entire Space Under The House
- Finished Basement Bathroom
Schools
- Gower West Elementary School
- Gower Middle School
- Hinsdale South High School
Utilities
- Central Air
- Heating System Uses Natural Gas
- Well
Map
Home Values in the Area
Average Home Value in this Area
Tax History
| Year | Tax Paid | Tax Assessment Tax Assessment Total Assessment is a certain percentage of the fair market value that is determined by local assessors to be the total taxable value of land and additions on the property. | Land | Improvement |
|---|---|---|---|---|
| 2024 | $5,340 | $107,268 | $77,691 | $29,577 |
| 2023 | $5,138 | $98,610 | $71,420 | $27,190 |
| 2022 | $4,896 | $95,660 | $69,280 | $26,380 |
| 2021 | $4,703 | $94,570 | $68,490 | $26,080 |
| 2020 | $4,644 | $92,690 | $67,130 | $25,560 |
| 2019 | $4,474 | $88,930 | $64,410 | $24,520 |
| 2018 | $4,379 | $90,300 | $64,020 | $26,280 |
| 2017 | $4,355 | $86,890 | $61,600 | $25,290 |
| 2016 | $3,865 | $75,260 | $51,120 | $24,140 |
| 2015 | $3,814 | $70,800 | $48,090 | $22,710 |
| 2014 | $3,773 | $68,840 | $46,760 | $22,080 |
| 2013 | $3,680 | $68,520 | $46,540 | $21,980 |
Property History
| Date | Event | Price | List to Sale | Price per Sq Ft |
|---|---|---|---|---|
| 11/12/2025 11/12/25 | For Sale | $430,000 | -- | $279 / Sq Ft |
Purchase History
| Date | Type | Sale Price | Title Company |
|---|---|---|---|
| Quit Claim Deed | -- | Chicago Title Land Trust Co | |
| Special Warranty Deed | $250,000 | Forum Title Ins Co | |
| Sheriffs Deed | -- | None Available | |
| Interfamily Deed Transfer | -- | Absolute Title Services | |
| Warranty Deed | $205,000 | Multiple | |
| Warranty Deed | $58,000 | Multiple |
Mortgage History
| Date | Status | Loan Amount | Loan Type |
|---|---|---|---|
| Previous Owner | $75,000 | Credit Line Revolving | |
| Previous Owner | $194,545 | Purchase Money Mortgage |
Source: Midwest Real Estate Data (MRED)
MLS Number: 12515356
APN: 09-25-105-020
- 7213 Giddings Ave
- 742 73rd Ct
- 712 Cottonwood Ct Unit 25B
- 7235 Willow Way Ln Unit B
- 6730 S Madison St
- 7310 Capitol Dr
- 802 Kenmare Dr
- 6923 Fieldstone Dr
- 524 Ridgemoor Dr
- 6420 Thurlow St
- 12462 Kenmare Dr
- 15W749 79th St
- 321 Janet Ave
- 55 Chesterfield Ct
- 1000 Village Center Dr Unit 105
- 6750 County Line Ln
- 219 79th St
- 7962 S Garfield Ave Unit 110
- 6805 High Rd
- 7715 Virginia Ct
- 6710 Wedgewood Ln
- 102 74th St
- 15W122 S Frontage Rd
- 6101 Wildwood Ln
- 9S120 Lake Dr Unit 201
- 6340 Americana Dr Unit 1019
- 6340 Americana Dr Unit 1202
- 9-S125 Lake Dr Unit 21-209
- 7410 Brookdale Dr Unit 7410Brookdale#209
- 6107 Knoll Wood Rd Unit 105
- 6107 Knoll Wood Rd Unit 107
- 14 Lincoln Oaks Dr Unit 1003
- 6139 Knoll Wood Rd
- 6143 Knoll Wood Rd Unit 106
- 6103 Knoll Wood Rd Unit 311
- 293 Lincoln Oaks Dr Unit 1701
- 6099 Knoll Wood Rd Unit 410
- 291 Lincoln Oaks Dr Unit 1716
- 7510 Farmingdale Dr Unit 104
- 52 Lincoln Oaks Dr Unit 503
