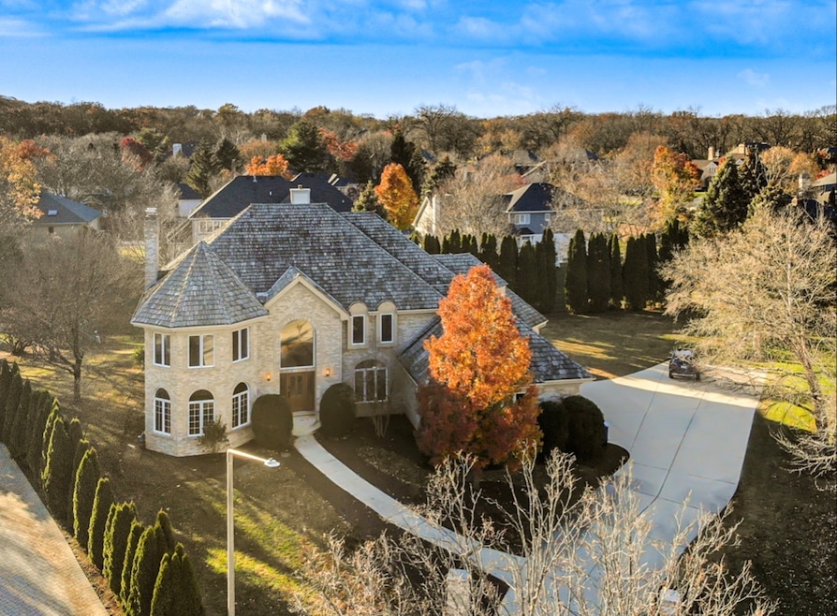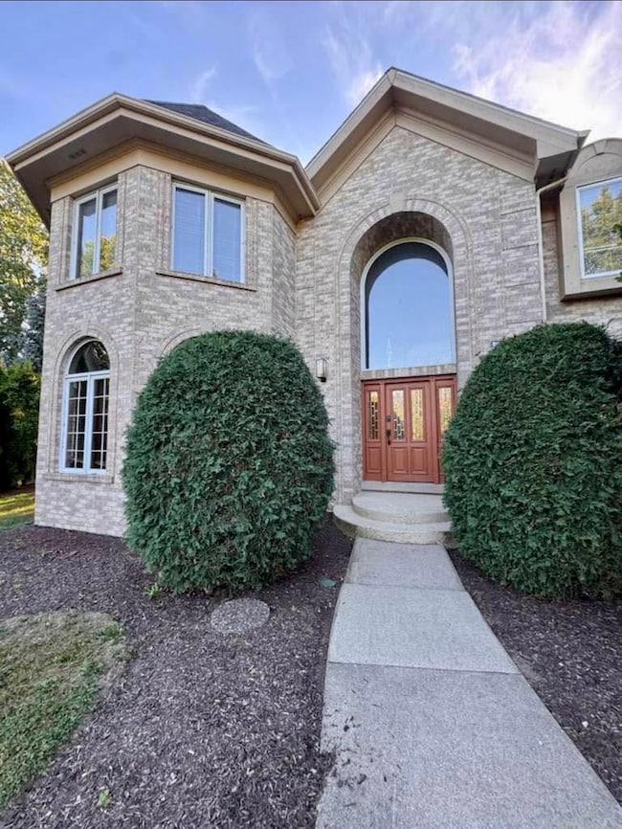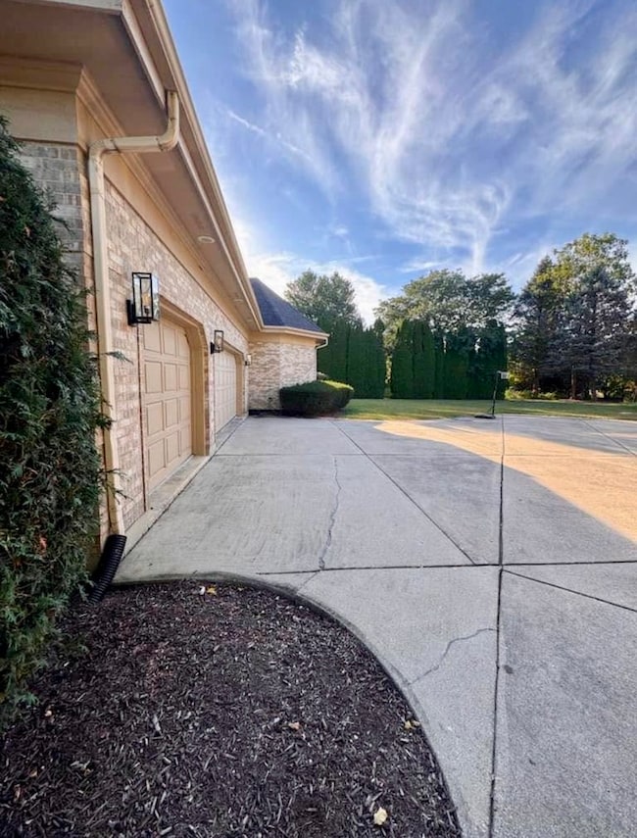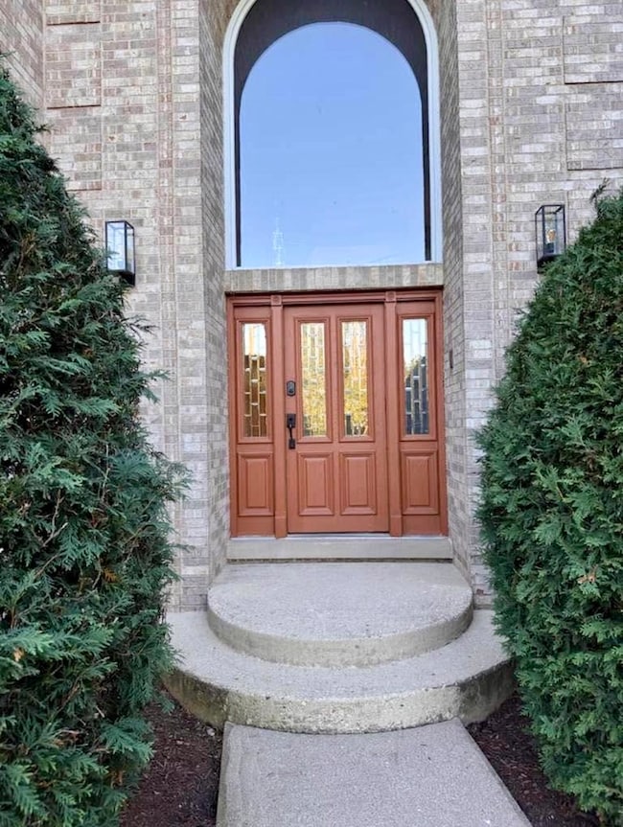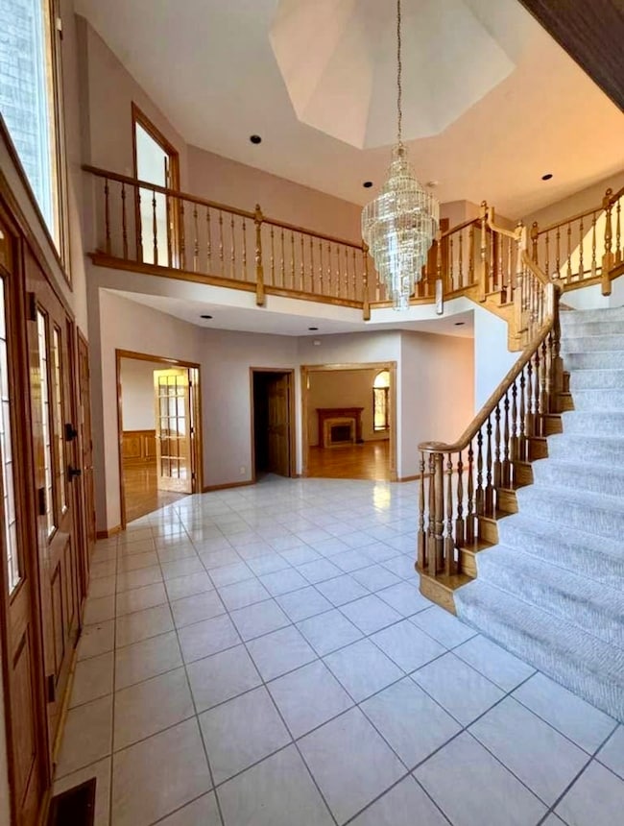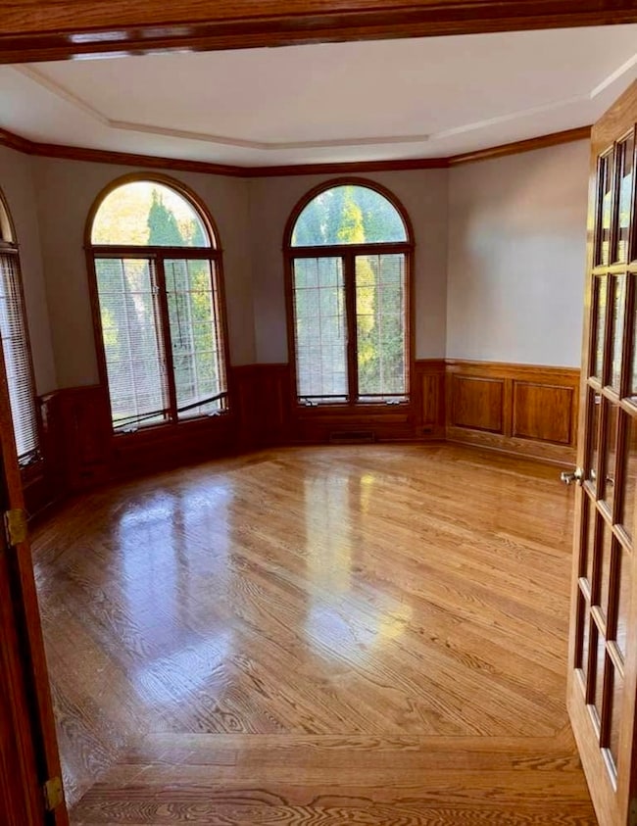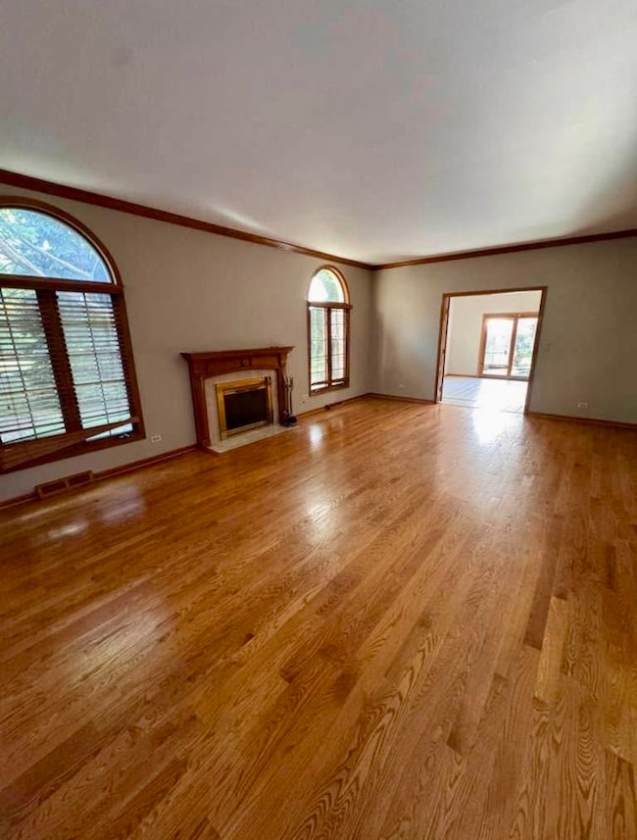8S210 Stonehedge Ct Naperville, IL 60540
Seven Bridges NeighborhoodHighlights
- Second Kitchen
- Landscaped Professionally
- Family Room with Fireplace
- Ranch View Elementary School Rated A+
- Deck
- Recreation Room
About This Home
Located in the gated community of The Woods of Hobson Greene, this home sits on a premium cul-de-sac lot near the gatehouse. Over 5,000 sq ft above grade and approx. 8,000 sq ft total including the finished basement. Main level features a large foyer, living room and family room with floor-to-ceiling brick fireplaces, all-season room, formal dining room, and kitchen with island cooktop/sink and eat-in area with deck access. Laundry room off the kitchen. Mix of new carpet, hardwood, and ceramic flooring. Central vacuum system. Finished 2,900+ sq ft basement includes a large recreation area with fireplace, library room, serving bar with cabinets, prewired sound system, office/studio, 5th bedroom, and full bath with infrared sauna. Direct garage access to basement. Home has two HVAC systems, and two water heaters. Wrap-around driveway with additional parking. Located in Naperville School District 203. Minutes to train station, I-355, and I-88. Seller offering credit if agreed-upon work is not completed by closing.
Home Details
Home Type
- Single Family
Est. Annual Taxes
- $22,599
Year Built
- Built in 1989
Lot Details
- Cul-De-Sac
- Landscaped Professionally
Parking
- 3 Car Garage
- Driveway
- Parking Included in Price
Home Design
- Brick Exterior Construction
- Shake Roof
- Concrete Perimeter Foundation
Interior Spaces
- 8,017 Sq Ft Home
- 1-Story Property
- Ceiling Fan
- Skylights
- Wood Burning Fireplace
- Fireplace With Gas Starter
- Window Screens
- Entrance Foyer
- Family Room with Fireplace
- 3 Fireplaces
- Living Room with Fireplace
- Formal Dining Room
- Den
- Library
- Recreation Room
- Bonus Room
- Sun or Florida Room
Kitchen
- Second Kitchen
- Double Oven
- Microwave
- Dishwasher
- Disposal
Flooring
- Wood
- Ceramic Tile
Bedrooms and Bathrooms
- 5 Bedrooms
- 5 Potential Bedrooms
- Dual Sinks
- Whirlpool Bathtub
- Steam Shower
- Separate Shower
Laundry
- Laundry Room
- Dryer
- Washer
Basement
- Basement Fills Entire Space Under The House
- Sump Pump
- Fireplace in Basement
- Finished Basement Bathroom
Outdoor Features
- Deck
Schools
- Ranch View Elementary School
- Kennedy Junior High School
- Naperville North High School
Utilities
- Central Air
- Heating System Uses Natural Gas
- 200+ Amp Service
- Lake Michigan Water
- Satellite Dish
Listing and Financial Details
- Security Deposit $5,500
- Property Available on 11/17/25
- 12 Month Lease Term
Community Details
Overview
- Woods Of Hobson Green Subdivision
Pet Policy
- No Pets Allowed
Map
Source: Midwest Real Estate Data (MRED)
MLS Number: 12519594
APN: 08-27-202-014
- 6812 Greene Rd
- 23W711 Hobson Rd
- 7S610 Lynn Dr
- 23W731 Hobson Rd
- 3207 Foxridge Ct
- 6420 Double Eagle Dr Unit 510
- 6420 Double Eagle Dr Unit E35
- 6420 Double Eagle Dr Unit 610
- 6420 Double Eagle Dr Unit 712
- 6420 Double Eagle Dr Unit 403
- 6812 Wainwright Dr Unit 1
- 1817 Appaloosa Dr
- 6551 Shagbark Ct Unit 2
- 6829 Roberts Dr
- 3108 Roberts Dr Unit 5
- 3108 Roberts Dr Unit 6
- 1643 Estate Cir
- 3412 High Trail Dr
- 1896 Appaloosa Dr Unit 7
- 2941 Westridge Dr
- 7501 Gladstone Dr
- 6690 Double Eagle Dr
- 6420 Double Eagle Dr Unit 801
- 6466 Double Eagle Dr
- 1826 Appaloosa Dr
- 1636 Estate Cir
- 1893 Appaloosa Dr
- 1722 Ranchview Dr
- 3026 Roberts Dr Unit 4
- 2920 Roberts Dr Unit 5
- 7830 Westview Ln
- 8113 Route 53
- 3296 83rd St
- 1234 Stonebriar Ct
- 2720 Kincaid Dr
- 6010 Oakwood Dr Unit 6C
- 5950 Oakwood Dr Unit 4C
- 6010 Oakwood Dr Unit 5B
- 3420 Joann Ln
- 1716 Rutgers Ct Unit ID1285014P
