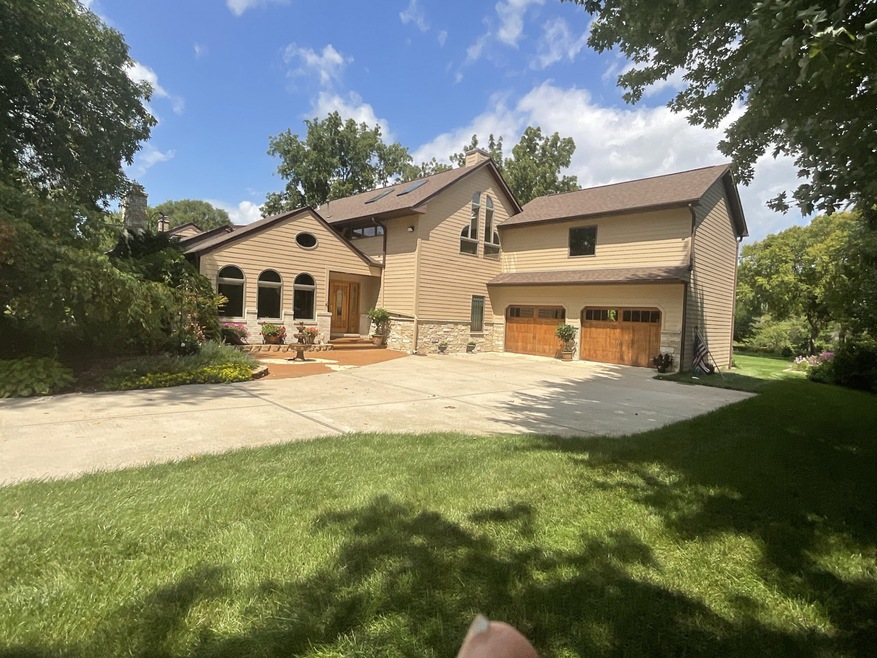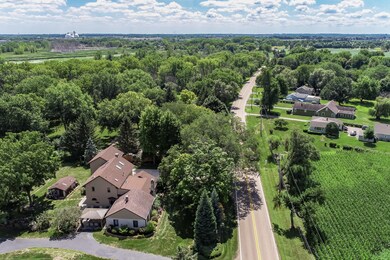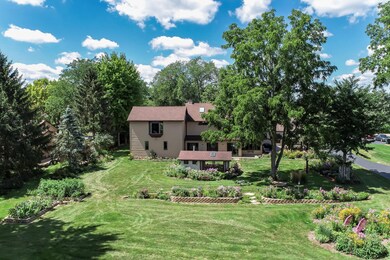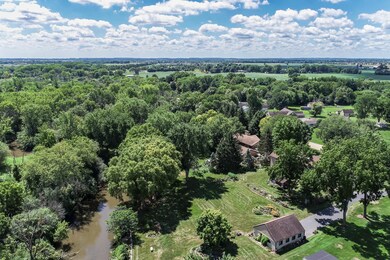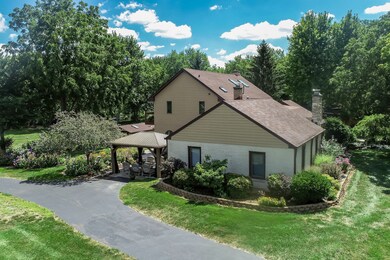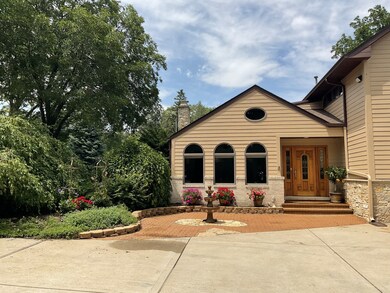
8S321 Barnes Rd Aurora, IL 60506
Blackberry Countryside NeighborhoodEstimated Value: $491,000 - $716,000
Highlights
- Home Theater
- Waterfront
- Landscaped Professionally
- Multiple Garages
- 1.31 Acre Lot
- Mature Trees
About This Home
As of February 2024The home located in unincorporated Aurora, IL, is a magnificent SF home re-constructed in 1991 and was fully renovated in 2016. Nicknamed "The Park" by household and friends, this beautiful estate sits on a spacious lot spanning 1.31 acres the back yard sits on Historic BlackBerry Creek . The front of the house faces expansive farmland and neighbors have acre+ lots giving you quiet and privacy. Zoning is FARM and you have room for a Horse. Just add water!! The yard is alive with vibrant color all year long with hundreds of perennials carefully planted by a Master Gardener to provide beautiful blooms throughout the summer and fall. The yard is breathtaking, with stone and paver garden beds carefully arranged in a picturesque setting used by many Brides for wedding pictures. Turn in the drive and enter a country resort with a lovely paver courtyard and stone accented building. A beautiful wood front door welcomes you into the house entryway framed by arched windows. With a combination of old world charm and unique architectural accents the house boasts a total finished area of 4,100 square feet. With 13 rooms you have a space for every mood , and plenty of room for entertaining guests or accommodating a large household. The two-story structure provides a sense of grandeur and elegance, with its impressive architectural design and meticulously maintained exterior. All buildings have new roofs and gutters as of 7/23 and were painted 10/22. Upon entering the home, one is immediately greeted by a welcoming ambiance and a sense of warmth. The interior of the property is tastefully decorated and features highquality finishes throughout. From the moment you step foot inside, you will be captivated by the attention to detail and craftsmanship that went into creating this remarkable abode. The living spaces within the home are thoughtfully designed with custom finishes. The entire home was completely remodeled in 2016 with hardwood, granite, porcelain tile flooring and custom cabinetry throughout. An expanded kitchen features a large Island, a Breakfast Bar, Beverage cooler, Bar sink and huge Pantry. The expansive lot size of 1.31 is a dream outdoor oasis. Built in 2020, a modern 28'x20' porcelain tile patio has a large 12' x 16' Gazebo complete with electrical, fan, lights and a bar shelf. Facing a beautiful wildflower garden just add a fountain , grill and fire pit for a total resort setting. If you prefer indoor comfort with a beautiful view of the yard, you can move to the "little house" just steps away. More like a comfy cottage, this 240 sq ft building is additional living space and has a vaulted ceiling, a small half bath, and is air conditioned and heated. Used as a guest house by current owners this space has unlimited possibilities. Man Cave, She Shack, Kids Playhouse, or Home office make it what best suits your lifestyle. Need a Barn, Workshop or vehicle space? A second driveway entrance will take you to an additional 31'x25' one and a half story building. Zoned F for Farm, Horses are Welcome! Kane County has 17 Horse Trails to enjoy. So many positive features. First, it is located in Unincorporated Aurora/Sugar Grove, you will save thousands in property taxes compared to Aurora and surrounding communities. Second, it is part of Kaneland school district with 6 schools serving the community. Third, the location is a quiet oasis but not isolated as you have access to amazing amenities. Household activities like baseball, Soccer, Swimming, Fishing, Hiking, - even a dog park, are 3-5 minutes away. This includes Blackberry Farm, a household favorite destination. A 15 minute drive in all directions will give you a diverse range of shopping, dining, and entertainment options. Additionally, the property is conveniently located 6 min. from I 88 , 5 min. from Rt 47 along with other major transportation routes making commuting a breeze.
Home Details
Home Type
- Single Family
Est. Annual Taxes
- $9,882
Year Built
- Built in 1991
Lot Details
- 1.31 Acre Lot
- Lot Dimensions are 167x254x186x336
- Waterfront
- Back to Public Ground
- Property is adjacent to nature preserve
- Adjoins Government Land
- Partially Fenced Property
- Wood Fence
- Landscaped Professionally
- Level Lot
- Mature Trees
- Garden
Parking
- 2 Car Attached Garage
- Carport
- Multiple Garages
- Enclosed Parking
- Garage Door Opener
- Driveway
- Additional Parking
- Parking Included in Price
Home Design
- Contemporary Architecture
- Block Foundation
- Asphalt Roof
- Concrete Perimeter Foundation
Interior Spaces
- 4,110 Sq Ft Home
- Home Theater
- Heated Enclosed Porch
- Water Views
Kitchen
- Double Oven
- Microwave
- Freezer
- Dishwasher
- Wine Refrigerator
- Stainless Steel Appliances
Bedrooms and Bathrooms
- 4 Bedrooms
- 4 Potential Bedrooms
Laundry
- Dryer
- Washer
Basement
- Partial Basement
- Basement Cellar
Outdoor Features
- Tideland Water Rights
- Creek On Lot
- Stream or River on Lot
- Exterior Lighting
Schools
- Kaneland South Elementary School
- Kaneland Middle School
- Kaneland High School
Utilities
- Forced Air Heating and Cooling System
- Radiator
- Heating System Uses Steam
- Heating System Uses Natural Gas
- Well
- Private or Community Septic Tank
Ownership History
Purchase Details
Home Financials for this Owner
Home Financials are based on the most recent Mortgage that was taken out on this home.Purchase Details
Purchase Details
Purchase Details
Home Financials for this Owner
Home Financials are based on the most recent Mortgage that was taken out on this home.Purchase Details
Similar Homes in the area
Home Values in the Area
Average Home Value in this Area
Purchase History
| Date | Buyer | Sale Price | Title Company |
|---|---|---|---|
| Martin Michael | $610,000 | Chicago Title | |
| Wathen Elaine | -- | None Available | |
| Wathen Elaine | -- | None Available | |
| Wathen Elaine S | -- | -- | |
| Moyer Viola M | -- | -- |
Mortgage History
| Date | Status | Borrower | Loan Amount |
|---|---|---|---|
| Open | Martin Michael | $150,000 | |
| Closed | Martin Michael | $53,000 | |
| Previous Owner | Wathen Elaine | $25,100 | |
| Previous Owner | Balistrieri Thomas | $385,000 | |
| Previous Owner | Wathen Elaine S | $268,500 | |
| Previous Owner | Wathen Elaine S | $50,000 | |
| Previous Owner | Wathen Elaine | $284,000 | |
| Previous Owner | Wathen Elaine | $224,000 | |
| Previous Owner | Wathen Elaine S | $185,000 | |
| Previous Owner | Wathen Elaine | $184,000 |
Property History
| Date | Event | Price | Change | Sq Ft Price |
|---|---|---|---|---|
| 02/02/2024 02/02/24 | Sold | $610,000 | 0.0% | $148 / Sq Ft |
| 01/25/2024 01/25/24 | Off Market | $610,000 | -- | -- |
| 11/22/2023 11/22/23 | Pending | -- | -- | -- |
| 08/29/2023 08/29/23 | Price Changed | $689,000 | -11.1% | $168 / Sq Ft |
| 07/25/2023 07/25/23 | For Sale | $775,000 | -- | $189 / Sq Ft |
Tax History Compared to Growth
Tax History
| Year | Tax Paid | Tax Assessment Tax Assessment Total Assessment is a certain percentage of the fair market value that is determined by local assessors to be the total taxable value of land and additions on the property. | Land | Improvement |
|---|---|---|---|---|
| 2023 | $10,062 | $132,182 | $23,326 | $108,856 |
| 2022 | $9,882 | $122,029 | $21,534 | $100,495 |
| 2021 | $9,500 | $116,130 | $20,493 | $95,637 |
| 2020 | $9,358 | $113,653 | $20,056 | $93,597 |
| 2019 | $9,206 | $109,937 | $19,400 | $90,537 |
| 2018 | $8,621 | $101,366 | $14,336 | $87,030 |
| 2017 | $8,333 | $96,806 | $13,691 | $83,115 |
| 2016 | $7,674 | $92,540 | $13,088 | $79,452 |
| 2015 | -- | $77,377 | $12,177 | $65,200 |
| 2014 | -- | $82,330 | $11,644 | $70,686 |
| 2013 | -- | $83,195 | $11,766 | $71,429 |
Agents Affiliated with this Home
-
Vanessa Carlson

Seller's Agent in 2024
Vanessa Carlson
iRealty Flat Fee Brokerage
(708) 542-4577
2 in this area
718 Total Sales
-
David Kosir

Buyer's Agent in 2024
David Kosir
Exit Real Estate Partners
(630) 967-0400
1 in this area
62 Total Sales
Map
Source: Midwest Real Estate Data (MRED)
MLS Number: 11840234
APN: 14-25-100-017
- 644 Sumac Dr Unit 5
- 2091 Jericho Rd
- 390 Cottrell Ln
- 399 S Constitution Dr
- 2449 Cambridge Dr
- 393 S Constitution Dr
- 336 S Constitution Dr
- 342 S Constitution Dr
- 2080 Carolyn Rd
- 230 S Constitution Dr
- 2060 Carolyn Rd
- 3108 Trillium Ct W
- 319 Carole St
- 115 Clover Dr
- 1740 Wick Way
- 1310 Airs Ave
- 1442 Cornell Cir
- 1298 Airs Ave
- 80 Barn Swallow Ct
- 1218 Mariemont Rd Unit C
- 8S321 Barnes Rd
- 8S299 Barnes Rd
- 8S343 Barnes Rd
- 8S289 Barnes Rd
- 8S269 Barnes Rd
- 8S264 Barnes Rd Unit 407
- 8S251 Barnes Rd
- 8S380 Barnes Rd
- 8S390 Barnes Rd
- 8S360 Barnes Rd
- 8S414 Barnes Rd
- 787 Sumac Dr
- 799 Sumac Dr Unit 5
- 8S466 Barnes Rd
- 763 Sumac Dr
- 775 Sumac Dr Unit 5
- 751 Sumac Dr Unit 5
- 8S436 Barnes Rd
- 739 Sumac Dr Unit 5
- 811 Sumac Dr
