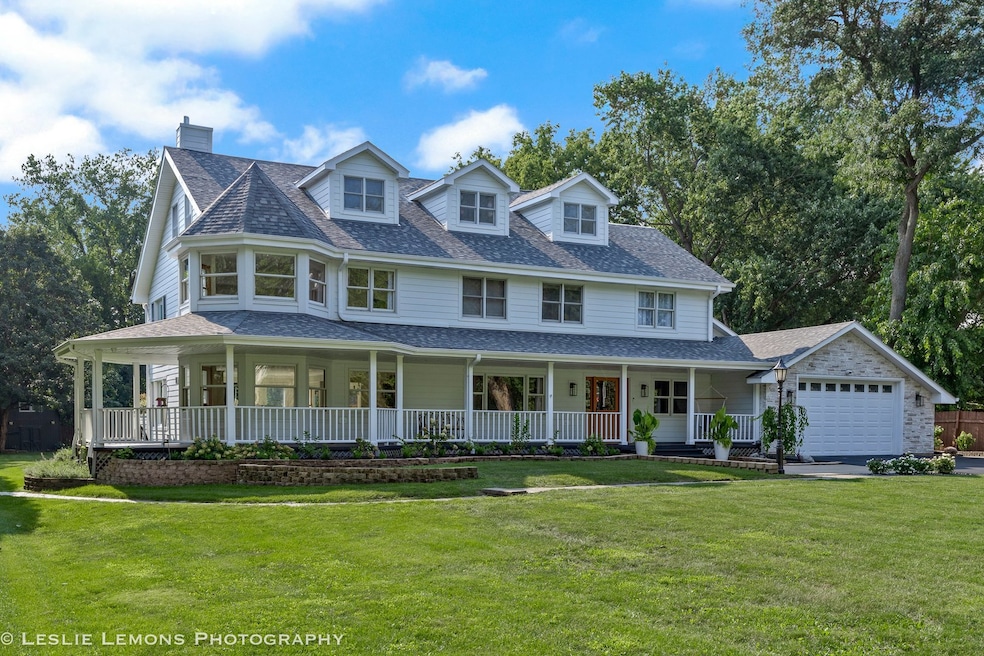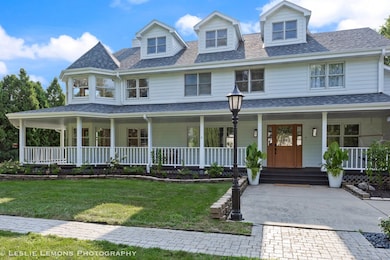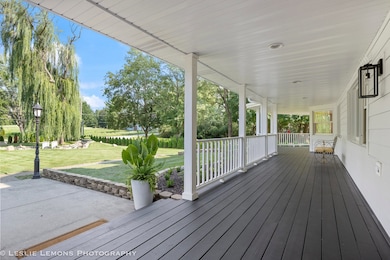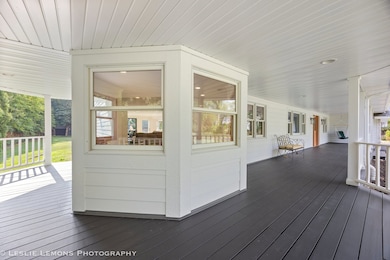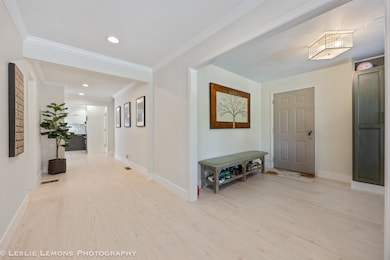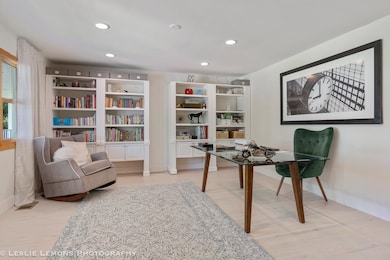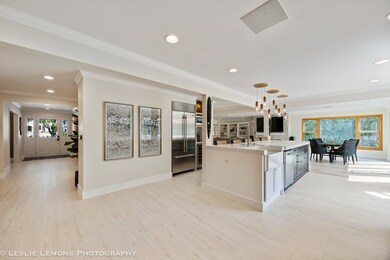8S452 Bell Dr Naperville, IL 60565
Meadow Glens NeighborhoodEstimated payment $11,946/month
Highlights
- Barn
- Solar Power System
- 1.05 Acre Lot
- Maplebrook Elementary School Rated A
- Gated Community
- Fireplace in Primary Bedroom
About This Home
Reimagined with a timeless modern farmhouse vibe, this stunning residence on a rare East facing estate sized 1-acre lot blends character, luxury, and functionality in a way that feels truly exceptional. From the welcoming wrap-around porch to the bright and open interiors, every detail has been carefully curated.The spacious floor plan stands apart with wide open sightlines, multiple living spaces and custom finishes throughout. At the heart of the home, the chef's kitchen showcases commercial-grade appliances, an expansive eating & prep island, and seamless flow into the main living areas-perfect for everyday living and entertaining alike. Charming window seats add warmth and a touch of farmhouse character. Designed for both comfort and versatility, this home offers multiple living spaces ideal for today's lifestyles. Perfectly suited for multigenerational living, it features bedrooms with private ensuites, a luxurious primary WOW suite with a true spa-inspired bath, and a thoughtfully crafted in-law suite-currently utilized as a theater room-complete with its own kitchenette for extended family or guests. Adding to its appeal, a spacious fourth-floor retreat provides the ultimate "fun room," perfect for recreation, media, or even a creative studio. Blending lifestyle and location, this fabulous home offers the perfect balance of privacy and convenience ( not to mention low property taxes) within the award-winning Naperville District 203 schools.The home offers a peaceful retreat with quick access to trails, Starbucks, Trader Joe's, Mariano's, and all the premier amenities of downtown Naperville just moments away. Fresh, functional, and inspiring! Short drive away from Route 53 and I355. Love where you live!
Home Details
Home Type
- Single Family
Est. Annual Taxes
- $16,975
Year Built
- Built in 1975 | Remodeled in 2023
Lot Details
- 1.05 Acre Lot
- Lot Dimensions are 125x366
Parking
- 2 Car Garage
- Driveway
- Parking Included in Price
Home Design
- Asphalt Roof
- Stone Siding
- Concrete Block And Stucco Construction
Interior Spaces
- 6,300 Sq Ft Home
- 3-Story Property
- Built-In Features
- Ceiling Fan
- Includes Fireplace Accessories
- Attached Fireplace Door
- Gas Log Fireplace
- Mud Room
- Family Room with Fireplace
- 2 Fireplaces
- Living Room
- Formal Dining Room
- Home Office
- Recreation Room
- Loft
- Tandem Room
- Wood Flooring
Kitchen
- Cooktop with Range Hood
- Microwave
- High End Refrigerator
- Dishwasher
- Wine Refrigerator
- Stainless Steel Appliances
- Disposal
Bedrooms and Bathrooms
- 5 Bedrooms
- 5 Potential Bedrooms
- Fireplace in Primary Bedroom
- Walk-In Closet
- Dual Sinks
- Whirlpool Bathtub
- Double Shower
- Steam Shower
- Shower Body Spray
- Separate Shower
Laundry
- Laundry Room
- Laundry in multiple locations
- Dryer
- Washer
- Sink Near Laundry
Basement
- Partial Basement
- Sump Pump
Home Security
- Home Security System
- Intercom
- Carbon Monoxide Detectors
Outdoor Features
- Deck
- Fire Pit
- Gazebo
- Shed
- Pergola
Schools
- Maplebrook Elementary School
- Lincoln Junior High School
- Naperville Central High School
Utilities
- Forced Air Heating and Cooling System
- Vented Exhaust Fan
- Heating System Uses Natural Gas
- Well
- Water Purifier is Owned
- Water Softener is Owned
- Septic Tank
Additional Features
- Solar Power System
- Barn
Community Details
- Gated Community
Listing and Financial Details
- Homeowner Tax Exemptions
Map
Home Values in the Area
Average Home Value in this Area
Tax History
| Year | Tax Paid | Tax Assessment Tax Assessment Total Assessment is a certain percentage of the fair market value that is determined by local assessors to be the total taxable value of land and additions on the property. | Land | Improvement |
|---|---|---|---|---|
| 2024 | $16,976 | $299,115 | $96,706 | $202,409 |
| 2023 | $16,373 | $272,990 | $88,260 | $184,730 |
| 2022 | $14,469 | $241,680 | $84,060 | $157,620 |
| 2021 | $13,894 | $232,540 | $80,880 | $151,660 |
| 2020 | $13,582 | $228,360 | $79,430 | $148,930 |
| 2019 | $13,225 | $218,480 | $75,990 | $142,490 |
| 2018 | $12,863 | $212,120 | $73,780 | $138,340 |
| 2017 | $12,641 | $204,960 | $71,290 | $133,670 |
| 2016 | $12,859 | $204,940 | $71,280 | $133,660 |
| 2015 | $12,786 | $192,990 | $67,120 | $125,870 |
| 2014 | $13,111 | $192,990 | $67,120 | $125,870 |
| 2013 | $12,935 | $193,450 | $67,280 | $126,170 |
Property History
| Date | Event | Price | List to Sale | Price per Sq Ft | Prior Sale |
|---|---|---|---|---|---|
| 11/05/2025 11/05/25 | For Sale | $1,999,999 | +108.3% | $317 / Sq Ft | |
| 06/15/2023 06/15/23 | Sold | $960,000 | -3.5% | $152 / Sq Ft | View Prior Sale |
| 04/27/2023 04/27/23 | Pending | -- | -- | -- | |
| 04/14/2023 04/14/23 | For Sale | $995,000 | -- | $158 / Sq Ft |
Purchase History
| Date | Type | Sale Price | Title Company |
|---|---|---|---|
| Warranty Deed | $960,000 | Chicago Title | |
| Joint Tenancy Deed | $180,000 | Century Title Company |
Mortgage History
| Date | Status | Loan Amount | Loan Type |
|---|---|---|---|
| Open | $720,000 | New Conventional | |
| Previous Owner | $137,000 | No Value Available |
Source: Midwest Real Estate Data (MRED)
MLS Number: 12511731
APN: 08-29-302-016
- 1449 Whitespire Ct Unit 5104
- 1408 Swallow St
- 128 E Bailey Rd Unit G
- 158 E Bailey Rd Unit F
- 138 E Bailey Rd Unit M
- 621 Bourbon Ct
- 1751 S Washington St Unit 1
- 907 Secretariat Dr
- 923 Tim Tam Cir
- 1323 Auburn Ave
- 213 Winding Creek Dr
- 1216 Tranquility Ct
- 517 Sheffield Rd
- 1340 Auburn Ave
- 1006 Bankfield Ct
- 165 Tamarack Ave
- 1519 77th St
- 1443 Meander Dr
- 908 Julian Ct
- 302 Carriage Hill Rd
- 412 E Bailey Rd Unit 104
- 428 E Bailey Rd Unit 203
- 1665 Coach Dr Unit 204
- 1669 Ishnala Dr
- 228 E Bailey Rd Unit H
- 144 E Bailey Rd Unit L
- 224 E Bailey Rd Unit A
- 104 E Bailey Rd Unit K
- 264 E Bailey Rd Unit E
- 1234 Stonebriar Ct
- 1309 Monmouth Ave
- 1821 S Washington St
- 43 Foxcroft Rd Unit 115
- 1716 Rutgers Ct Unit ID1285014P
- 1420 Auburn Ave Unit ID1285078P
- 1126 Laurel Ln
- 1921 Stanford Dr
- 841 Turnbridge Cir
- 1636 Estate Cir
- 1722 Ranchview Dr
