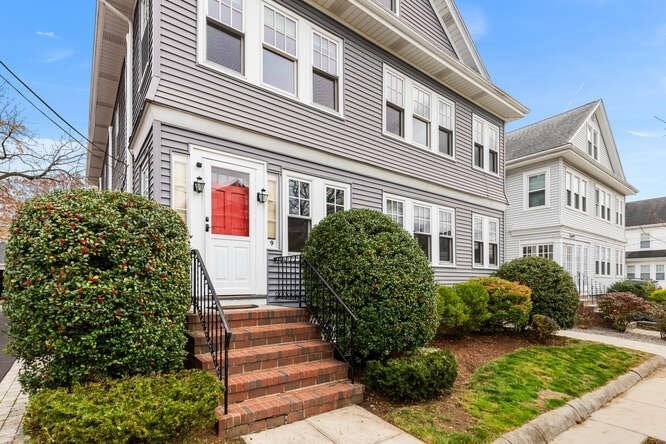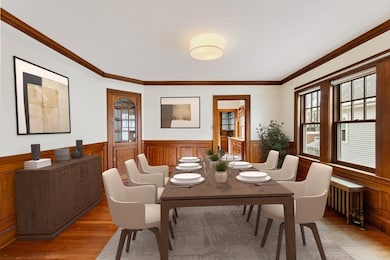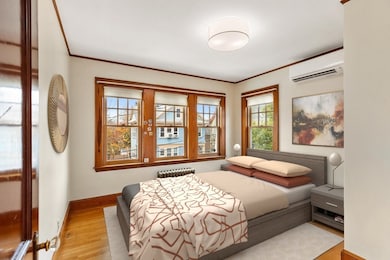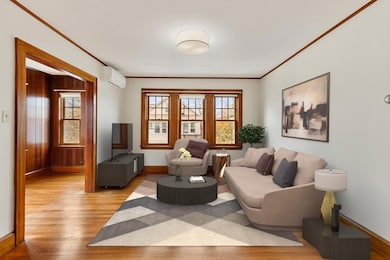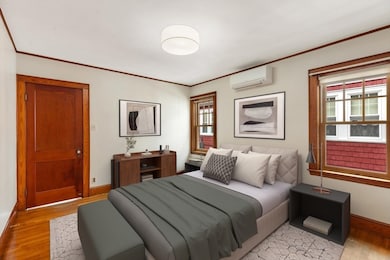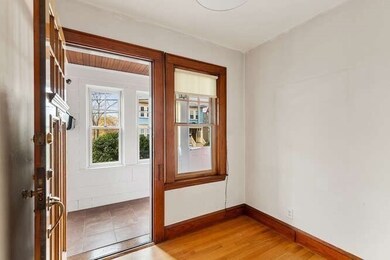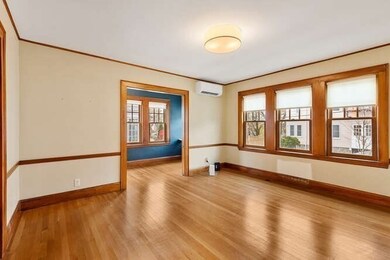9-11 Adanac Terrace Boston, MA 02124
Ashmont NeighborhoodEstimated payment $7,138/month
Highlights
- Deck
- Wood Flooring
- Park
- Property is near public transit
- Covered Patio or Porch
- 4-minute walk to Doherty-Gibson Playground
About This Home
Welcome to 9-11 Adanac Terrace, an oversized two-family property located on a quiet dead-end street in Dorchester, Massachusetts. With 3,194 square-feet of living space, a detached garage, driveway parking, and a flat lot with a spacious backyard, this property offers strong long-term upside for both investors and owner-occupants. The first-floor unit features two-bedrooms and one-bathroom, along with a living room, dining room, and office/sunroom. The kitchen includes quartz countertops with modern appliances. The second-floor unit has a similar layout and finish of the first floor, but offers three-bedrooms and one-bathroom. Recent building upgrades include 200-amp electrical service for each unit, blown-in attic insulation, mini-split heating and cooling systems, and in-unit laundry (both units). The detached two-car garage offers additional storage convenience and security, and two rear porches provide a serene setting for tenants and homeowners alike.
Open House Schedule
-
Saturday, November 22, 202511:00 am to 1:00 pm11/22/2025 11:00:00 AM +00:0011/22/2025 1:00:00 PM +00:00Add to Calendar
Property Details
Home Type
- Multi-Family
Est. Annual Taxes
- $9,761
Year Built
- Built in 1935
Parking
- 2 Car Garage
- Driveway
- Open Parking
- Off-Street Parking
Home Design
- Duplex
- Stone Foundation
- Frame Construction
- Shingle Roof
Interior Spaces
- 3,157 Sq Ft Home
- Property has 1 Level
- Basement Fills Entire Space Under The House
- Washer Hookup
Flooring
- Wood
- Tile
Bedrooms and Bathrooms
- 5 Bedrooms
- 2 Full Bathrooms
Outdoor Features
- Deck
- Covered Patio or Porch
- Rain Gutters
Additional Features
- 5,413 Sq Ft Lot
- Property is near public transit
- 200+ Amp Service
Listing and Financial Details
- Assessor Parcel Number 1310839
Community Details
Overview
- 2 Units
Recreation
- Park
Building Details
- Insurance Expense $2,000
- Water Sewer Expense $1,000
- Operating Expense $3,000
Map
Home Values in the Area
Average Home Value in this Area
Property History
| Date | Event | Price | List to Sale | Price per Sq Ft |
|---|---|---|---|---|
| 11/18/2025 11/18/25 | For Sale | $1,200,000 | -- | $380 / Sq Ft |
Source: MLS Property Information Network (MLS PIN)
MLS Number: 73456019
- 37 Msgr Patrick j Lydon Way
- 45 Msgr Patrick j Lydon Way
- 54 Msgr Patrick j Lydon Way
- 16 Beaumont St
- 114 Wrentham St Unit 1
- 51 Florida St Unit 3
- 84 Bailey St
- 80-84 Shepton St Unit 80-3
- 37 Westmoreland St
- 1910 Dorchester Ave Unit 617
- 1910 Dorchester Ave Unit 601
- 77 Bailey St
- 40 Westmoreland St Unit 8
- 251 Minot St Unit 6
- 23 Roseland St
- 69 Ocean St
- 72 Bailey St
- 22 Saint Marks Rd Unit 1
- 543 Adams St Unit 24
- 53R Bailey St Unit 2
- 36 Msgr Patrick j Lydon Way Unit 1
- 343 Ashmont St Unit 2
- 59-69 Msgr Patrick j Lydon Way Unit 311
- 95 Florida St Unit 1
- 93 Florida St Unit 2
- 64 Beaumont St Unit 1
- 119 Wrentham St Unit 3
- 72 Florida St Unit 3
- 36 Burgoyne St
- 36 Burgoyne St
- 36-38 Burgoyne St Unit 2
- 36-38 Burgoyne St Unit 1
- 38 Burgoyne St Unit 2
- 36-38-38 Burgoyne St Unit 1
- 547 Talbot Ave
- 547 Talbot Ave
- 43 Lonsdale St Unit 2
- 15 Argyle Terrace
- 136 Wrentham St Unit 2
- 9 Alban St Unit 3
