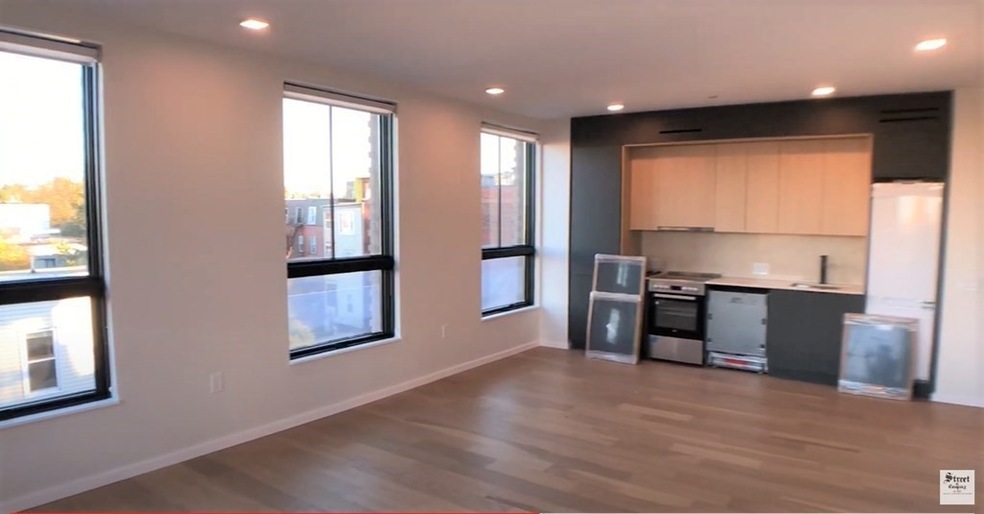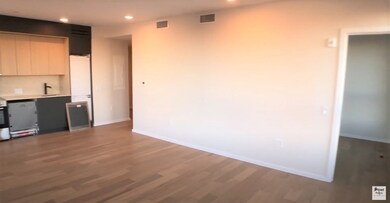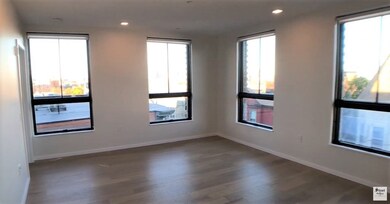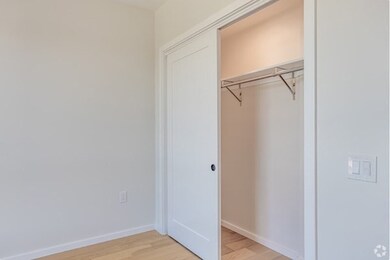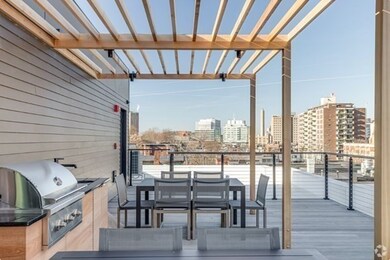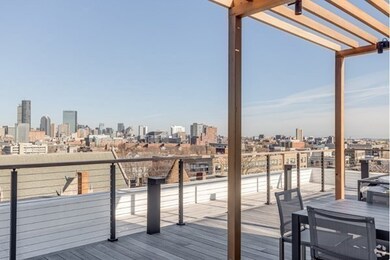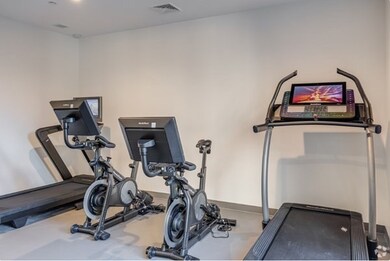9-11 Burney St Unit 302 Boston, MA 02120
Mission Hill NeighborhoodHighlights
- Medical Services
- 99,999 Sq Ft lot
- Property is near public transit
- City View
- Deck
- 1-minute walk to Mission Hill Playground
About This Home
Third floor 1 bed/1 bath at the Laneway has central air, in unit laundry, huge windows, and stylish finishes. Expansive common roof deck with city views and outdoor kitchen, plus elevator, fitness room, resident lounge with pool table, common kitchen, conference room, and bike storage. Pet friendly building and professionally managed. Butterfly MX entry system. Easy access to Longwood Medical Area, the Orange/Green Lines, Milkweed, parks, and museums. Tenant pays electricity (heat, cooling, outlets/appliances). Garage parking at the building available for $350/month. Please note pictures from unit one floor above and from construction process. Currently tenanted.
Co-Listing Agent
Joe Govern
Street & Company
Property Details
Home Type
- Multi-Family
Parking
- 1 Car Garage
Home Design
- Apartment
- Entry on the 3rd floor
Interior Spaces
- 714 Sq Ft Home
- City Views
Kitchen
- Range
- Microwave
- Freezer
- Dishwasher
- Disposal
Bedrooms and Bathrooms
- 1 Bedroom
- 1 Full Bathroom
Laundry
- Laundry in unit
- Dryer
- Washer
Home Security
- Home Security System
- Intercom
Location
- Property is near public transit
- Property is near schools
Utilities
- Cooling Available
- Heating Available
Additional Features
- Deck
- 2.3 Acre Lot
Listing and Financial Details
- Security Deposit $3,375
- Property Available on 2/1/26
- Rent includes hot water, gas, water, sewer, snow removal, recreational facilities, gardener
Community Details
Overview
- No Home Owners Association
Amenities
- Medical Services
- Common Area
- Shops
Recreation
- Park
- Jogging Path
Pet Policy
- Pets Allowed
Map
Source: MLS Property Information Network (MLS PIN)
MLS Number: 73455618
- 743 Parker St Unit 3
- 134-140 Smith St
- 7 Oswald St
- 22 Fisher Ave
- 6 Fisher Ave
- 155-157 Hillside St
- 249 Roxbury St Unit 1
- 10 Bucknam St Unit 2
- 18 Eldora St
- 820-824 Huntington Ave
- 59 Fort Ave
- 1 Centre Street Terrace Unit 7
- 10 Linwood St
- 92 Lawn St Unit 7-160
- 100 Lawn St Unit 100
- 49 Norfolk St
- 130 Minden St
- 31 Dorr St
- 51 Beech Glen St Unit 3
- 4 Fort Ave Unit 2
- 9 Burney St
- 11 Burney St
- 11 Burney St Unit 1B
- 11 Burney St
- 8 Burney St Unit 2
- 8 Burney St Unit 407
- 15 Burney St Unit 308
- 17 Burney St
- 17 Burney St Unit 3
- 6 Carmel St Unit 2
- 6 Carmel St
- 6 Carmel St Unit 4
- 1510 Tremont St Unit 3
- 8 Carmel St Unit 1
- 8 Carmel St
- 8 Carmel St
- 8 Carmel St
- 8 Carmel St Unit C
- 73 Delle Ave Unit 1
