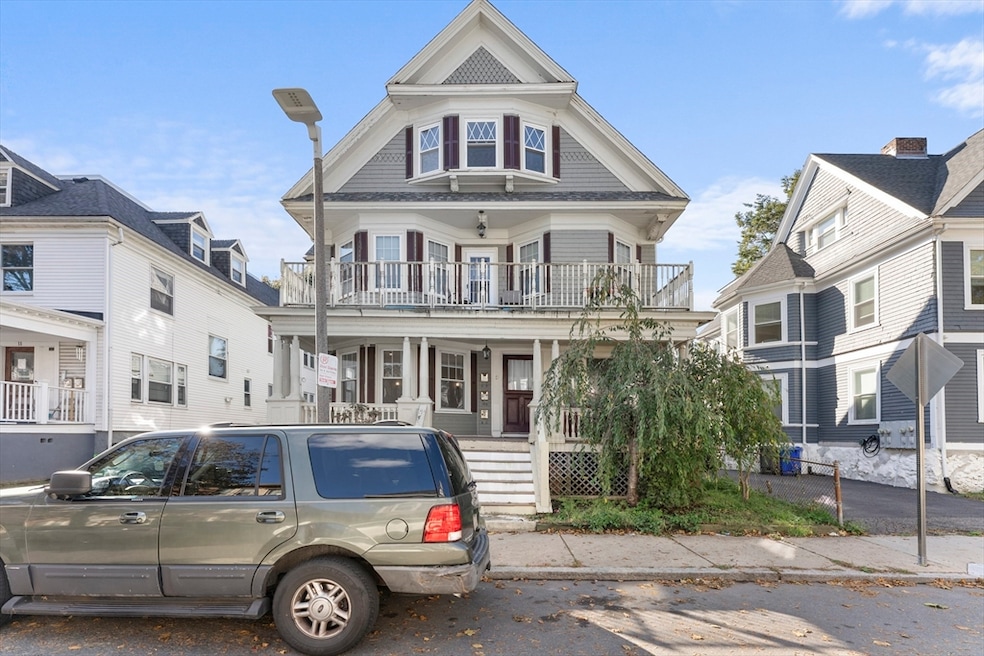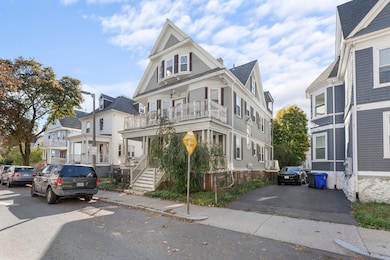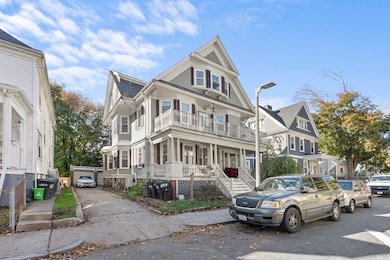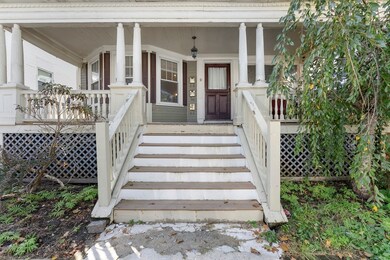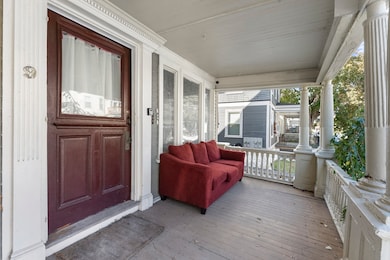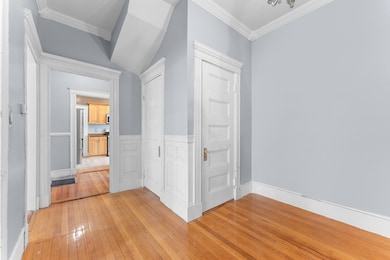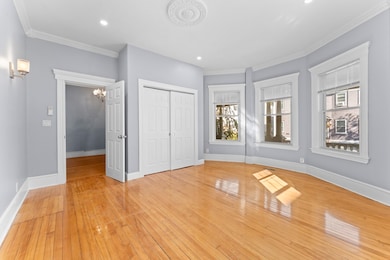9 Abbotsford St Unit 1 Dorchester, MA 02121
Washington Park NeighborhoodEstimated payment $2,897/month
Highlights
- Property is near public transit
- Home Office
- Porch
- Wood Flooring
- 1 Car Detached Garage
- 2-minute walk to Walnut Park Play Area
About This Home
Located at 9 Abbotsford St U:1, Boston, MA, this condominium offers an exceptional opportunity to own a piece of Boston's rich history. Built in 1900, this residence presents a unique blend of classic charm and urban convenience. Within this 1167 square feet living area, two bedrooms provide comfortable spaces for rest and rejuvenation. The full bathroom is designed for both functionality and relaxation. This condominium includes a single garage space, offering secure and convenient parking. Situated on floor number 1 of a three-story structure, accessibility is seamlessly integrated into this residence. This property offers a wonderful chance to own a well-situated condominium in a vibrant Boston location. See photos at
Property Details
Home Type
- Condominium
Est. Annual Taxes
- $5,186
Year Built
- Built in 1900
HOA Fees
- $300 Monthly HOA Fees
Parking
- 1 Car Detached Garage
Home Design
- Entry on the 1st floor
Interior Spaces
- 1,167 Sq Ft Home
- 1-Story Property
- Entrance Foyer
- Living Room with Fireplace
- Home Office
- Basement
Flooring
- Wood
- Vinyl
Bedrooms and Bathrooms
- 2 Bedrooms
- 1 Full Bathroom
Laundry
- Laundry on main level
- Dryer Hookup
Utilities
- Central Air
- Baseboard Heating
Additional Features
- Porch
- Property is near public transit
Community Details
- Association fees include water, sewer, insurance, maintenance structure, ground maintenance
- 3 Units
Listing and Financial Details
- Assessor Parcel Number W:12 P:03006 S:002,4599098
Map
Home Values in the Area
Average Home Value in this Area
Tax History
| Year | Tax Paid | Tax Assessment Tax Assessment Total Assessment is a certain percentage of the fair market value that is determined by local assessors to be the total taxable value of land and additions on the property. | Land | Improvement |
|---|---|---|---|---|
| 2025 | $5,186 | $447,800 | $0 | $447,800 |
| 2024 | $4,344 | $398,500 | $0 | $398,500 |
| 2023 | $4,116 | $383,200 | $0 | $383,200 |
| 2022 | $3,970 | $364,900 | $0 | $364,900 |
| 2021 | $3,818 | $357,800 | $0 | $357,800 |
| 2020 | $3,489 | $330,400 | $0 | $330,400 |
| 2019 | $3,166 | $300,400 | $0 | $300,400 |
| 2018 | $2,860 | $272,900 | $0 | $272,900 |
| 2017 | $2,702 | $255,100 | $0 | $255,100 |
| 2016 | $2,622 | $238,400 | $0 | $238,400 |
| 2015 | $2,288 | $188,900 | $0 | $188,900 |
| 2014 | $2,242 | $178,200 | $0 | $178,200 |
Property History
| Date | Event | Price | List to Sale | Price per Sq Ft |
|---|---|---|---|---|
| 11/05/2025 11/05/25 | Pending | -- | -- | -- |
| 10/31/2025 10/31/25 | Price Changed | $409,999 | -2.4% | $351 / Sq Ft |
| 10/24/2025 10/24/25 | For Sale | $419,999 | 0.0% | $360 / Sq Ft |
| 02/09/2021 02/09/21 | Under Contract | -- | -- | -- |
| 02/05/2021 02/05/21 | Rented | $1,950 | 0.0% | -- |
| 01/04/2021 01/04/21 | For Rent | $1,950 | -- | -- |
Purchase History
| Date | Type | Sale Price | Title Company |
|---|---|---|---|
| Foreclosure Deed | $275,000 | -- | |
| Foreclosure Deed | $275,000 | -- | |
| Deed | $130,500 | -- | |
| Deed | $130,500 | -- | |
| Deed | $130,500 | -- | |
| Deed | $101,000 | -- | |
| Deed | $101,000 | -- | |
| Deed | $101,000 | -- | |
| Foreclosure Deed | $256,477 | -- | |
| Foreclosure Deed | $256,477 | -- | |
| Foreclosure Deed | $256,477 | -- | |
| Deed | $250,000 | -- | |
| Deed | $250,000 | -- | |
| Deed | $250,000 | -- |
Mortgage History
| Date | Status | Loan Amount | Loan Type |
|---|---|---|---|
| Previous Owner | $102,875 | Purchase Money Mortgage | |
| Previous Owner | $211,650 | Purchase Money Mortgage |
Source: MLS Property Information Network (MLS PIN)
MLS Number: 73447608
APN: ROXB-000000-000012-003006-000002
- 4 Ruthven St
- 75 Ruthven St
- 27 Hilton Terrace
- 214 Humboldt Ave
- 41 W Walnut Park
- 78 Hutchings St Unit 1
- 99 Harrishof St
- 28 Wabon St
- 164 Ruthven St Unit 1
- 136-138 Homestead St
- 151 Townsend St
- 27 Dixwell St Unit 11
- 27 Dixwell St Unit 12
- 27 Dixwell St Unit 4
- 1-3 Glines Ave
- 25 Hutchings St
- 90 Munroe St
- 3 Atherton St
- 20 Chilcott Place
- 35-37 Notre Dame St
