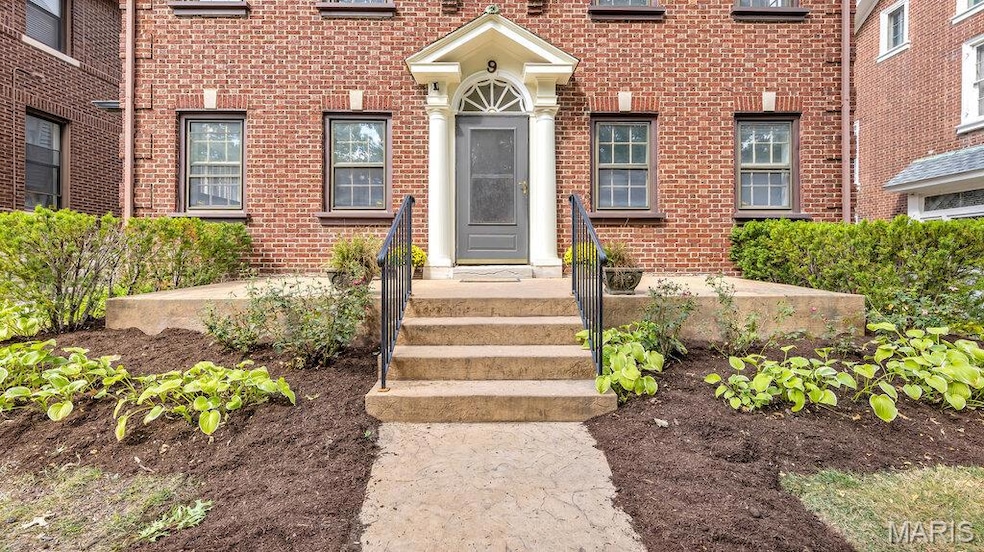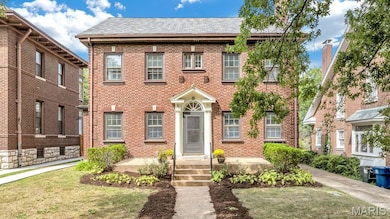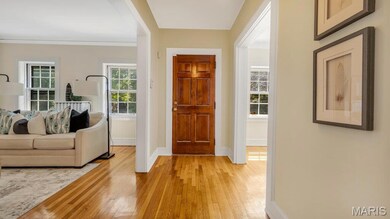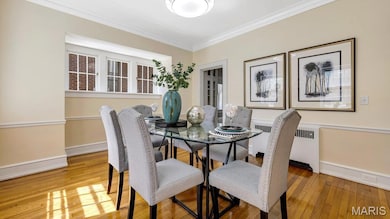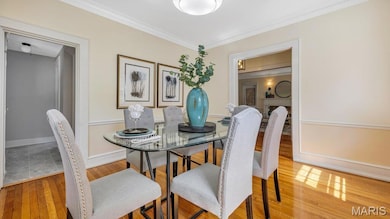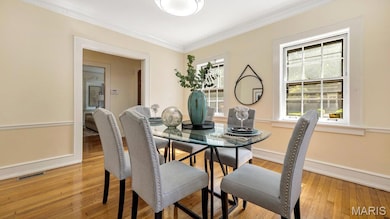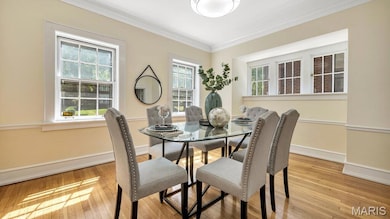9 Aberdeen Place Saint Louis, MO 63105
Wydown Skinker NeighborhoodHighlights
- Recreation Room
- Wood Flooring
- Sun or Florida Room
- Traditional Architecture
- 1 Fireplace
- No HOA
About This Home
Discover your dream home just steps away from Forest Park, Washington University, and the vibrant local shops and eateries of Demun. This beautifully maintained 4-bedroom, 2.5-bath residence seamlessly blends classic charm with modern updates.The updated kitchen is a chef's delight, featuring new quartz countertops, 42-inch cabinets, new SS appliances with a sleek range hood, and a stylish backsplash.Retreat to the expansive primary bedroom suite, which boasts original built-in closet space, a luxurious ensuite bath, and a charming sunroom. An additional large bedroom is located on the third floor, perfect for guests or family. Schedule your private showing today!Other updates include new 200 amp Electrical panel (2024), Zoned HVAC (2024), fresh paint throughout (2024), some new Windows (2025), light fixtures (2024), Bathroom Vanities (2024), and new Basement Flooring (2025). Tenant to pay ALL UTILITIES.
Last Listed By
Hamilton Group Real Estate LLC License #2005014536 Listed on: 06/11/2025
Home Details
Home Type
- Single Family
Year Built
- Built in 1919
Parking
- 2 Car Garage
- Additional Parking
- Off-Street Parking
Home Design
- Traditional Architecture
- Brick Veneer
Interior Spaces
- 1 Fireplace
- Pocket Doors
- Sitting Room
- Living Room
- Dining Room
- Recreation Room
- Sun or Florida Room
- Partially Finished Basement
Kitchen
- Microwave
- Dishwasher
- Wine Cooler
- Disposal
Flooring
- Wood
- Carpet
- Laminate
- Ceramic Tile
Bedrooms and Bathrooms
- 4 Bedrooms
Schools
- Mason Elem. Elementary School
- Long Middle Community Ed. Center
- Roosevelt High School
Additional Features
- 8,046 Sq Ft Lot
- Forced Air Heating and Cooling System
Community Details
- No Home Owners Association
Listing and Financial Details
- Property Available on 6/11/25
- Assessor Parcel Number 5762-00-0110-0
Map
Source: MARIS MLS
MLS Number: MIS25040898
APN: 5762-00-0110-0
- 625 S Skinker Blvd Unit 701
- 625 S Skinker Blvd Unit 602
- 625 S Skinker Blvd Unit 202
- 625 S Skinker Blvd Unit 103
- 6221 Northwood Ave Unit 3W
- 725 S Skinker Blvd Unit 7S
- 701 S Skinker Blvd Unit 403
- 6240 Rosebury Ave Unit 2E
- 6240 Rosebury Ave Unit 3W unit 202
- 6240 Rosebury Ave Unit 1W
- 54 Arundel Place
- 6318 Southwood Ave Unit 1W
- 6370 Alamo Ave
- 6340 Clayton Rd Unit 207
- 6350 Clayton Rd Unit 103
- 1077 Mccausland Ave
- 6230 Waterman Ave
- 6351 Pershing Ave
- 6318 Waterman Ave
- 6326 Waterman Ave
