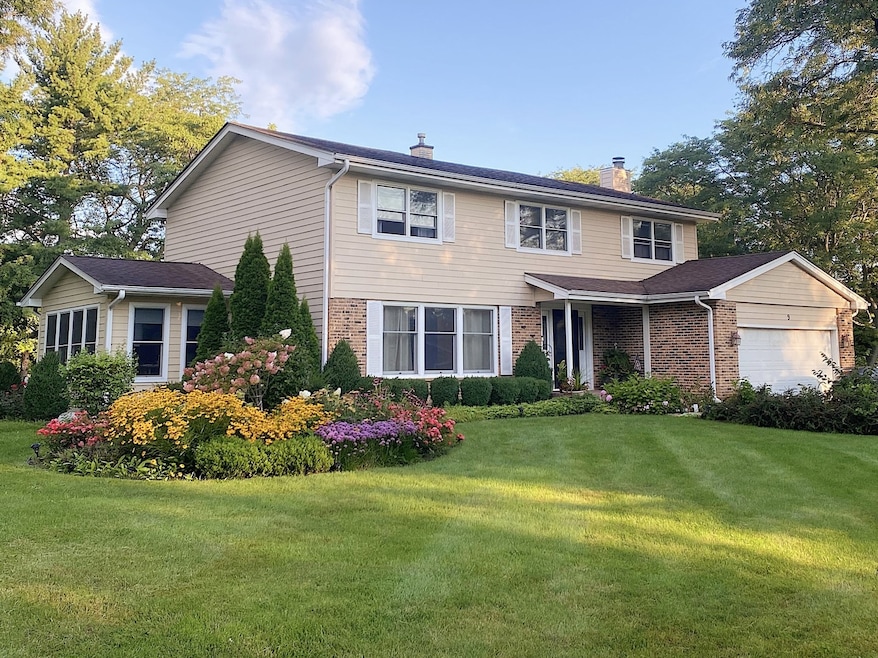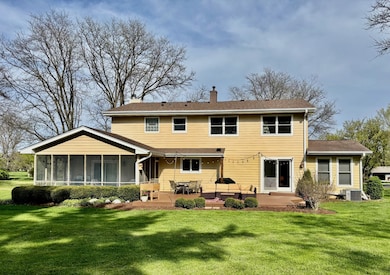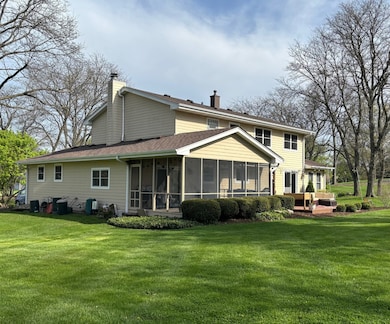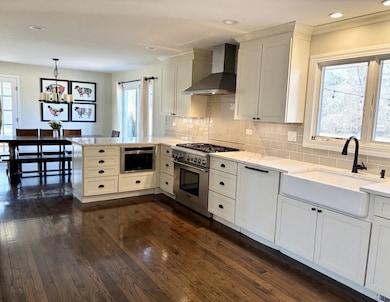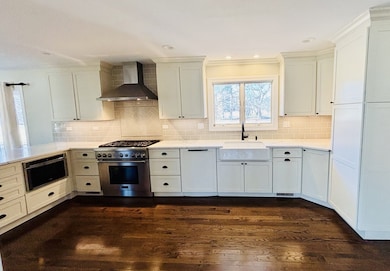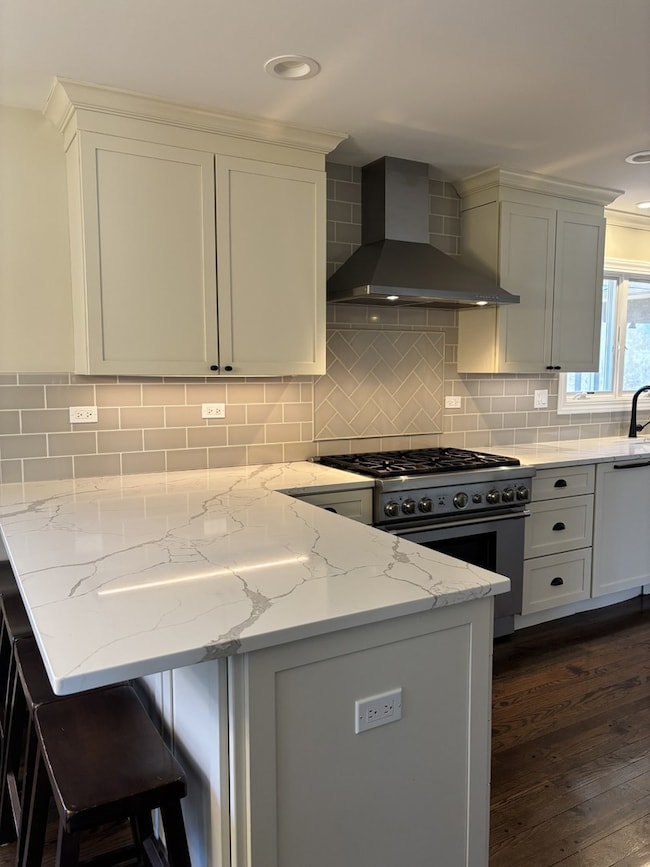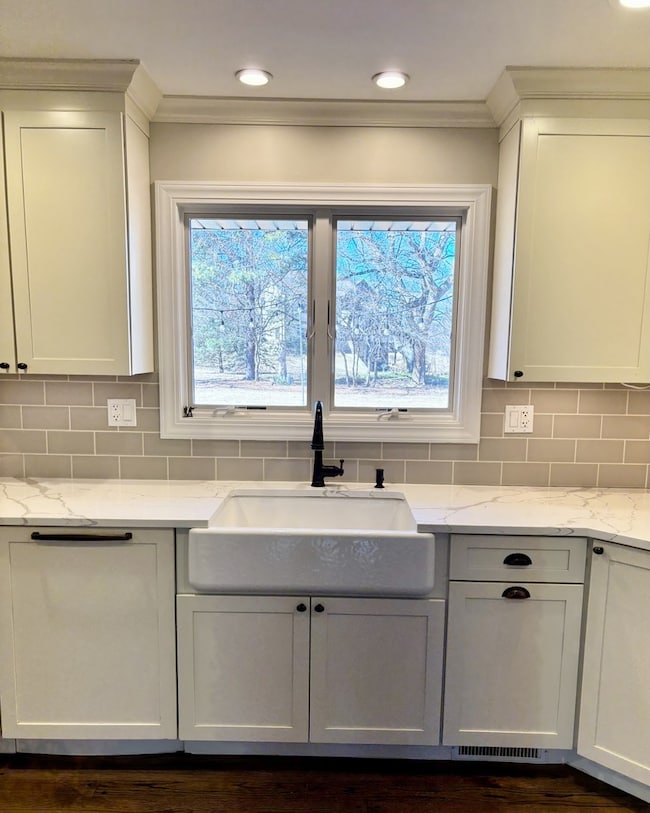
9 Aberdeen Rd Unit 7 Hawthorn Woods, IL 60047
Estimated payment $5,058/month
Highlights
- Colonial Architecture
- Deck
- Home Office
- Fremont Intermediate School Rated A-
- 1 Fireplace
- Formal Dining Room
About This Home
Move-in ready home featuring 5 bedrooms, 2.5 bathrooms, partially finished basement with large crawl space, main floor office, large screened-in porch and patio with composite decking, hardy board cement siding. NEW ROOF AND GUTTERS 4/25 with 10-year transferable warranty. Key Features: Spacious Layout: This stunning home boasts a generous 2,500+ square feet of thoughtfully designed living space, featuring an open floor plan that seamlessly connects the living, dining, and kitchen areas. Perfect for entertaining guests or enjoying cozy family evenings. The basement features an additional 600+ square feet of finished area with a build-in double desk/office space and large crawl space. Gourmet Kitchen: Experience the joy of cooking in your modern, fully-equipped kitchen, complete with soft closing doors, stainless steel appliances, Thermador Professional gas stove with 6 burners, quartzite countertops, built-in microwave drawer, separate bar area with a bar sink and wine rack, and ample cabinet space. Perfect for hosting parties! Luxurious Master Suite: Retreat to your serene master suite, featuring an en-suite bathroom and large walk-in closet offers plenty of storage for all your wardrobe needs. Outdoor Oasis: 1.3 acres on a corner lot make this area a perfect oasis for relaxation and entertainment. The beautifully landscaped yard features a spacious patio area with composite decking and a large screened in back porch. Invisible fence installed for dogs. 4 Additional Bedrooms: This home features four additional bedrooms upstairs with hardwood floors throughout and large closets. Office/Homework Room: Located off of the dining room is a spacious office space with large floor to ceiling windows.
Home Details
Home Type
- Single Family
Est. Annual Taxes
- $12,900
Year Built
- Built in 1980
Lot Details
- 1.3 Acre Lot
- Lot Dimensions are 182x300x225x229
Parking
- 2 Car Garage
Home Design
- Colonial Architecture
- Brick Exterior Construction
- Asphalt Roof
- Concrete Perimeter Foundation
Interior Spaces
- 2,524 Sq Ft Home
- 2-Story Property
- 1 Fireplace
- Family Room
- Living Room
- Formal Dining Room
- Home Office
- Basement Fills Entire Space Under The House
- Pull Down Stairs to Attic
Kitchen
- Range
- Microwave
- Dishwasher
- Disposal
Bedrooms and Bathrooms
- 5 Bedrooms
- 5 Potential Bedrooms
Laundry
- Laundry Room
- Dryer
- Washer
Outdoor Features
- Deck
- Patio
- Porch
Schools
- Fremont Elementary School
- Fremont Middle School
- Adlai E Stevenson High School
Utilities
- Forced Air Heating and Cooling System
- Heating System Uses Natural Gas
- Shared Well
- Septic Tank
Map
Home Values in the Area
Average Home Value in this Area
Tax History
| Year | Tax Paid | Tax Assessment Tax Assessment Total Assessment is a certain percentage of the fair market value that is determined by local assessors to be the total taxable value of land and additions on the property. | Land | Improvement |
|---|---|---|---|---|
| 2024 | $12,520 | $157,943 | $40,865 | $117,078 |
| 2023 | $12,520 | $146,381 | $37,873 | $108,508 |
| 2022 | $11,832 | $136,764 | $37,141 | $99,623 |
| 2021 | $11,414 | $133,259 | $36,189 | $97,070 |
| 2020 | $11,511 | $133,259 | $36,189 | $97,070 |
| 2019 | $11,553 | $134,750 | $35,873 | $98,877 |
| 2018 | $11,720 | $138,570 | $38,590 | $99,980 |
| 2017 | $11,690 | $136,900 | $38,125 | $98,775 |
| 2016 | $11,477 | $132,565 | $36,918 | $95,647 |
| 2015 | $11,511 | $126,264 | $35,163 | $91,101 |
| 2014 | $11,061 | $120,992 | $33,442 | $87,550 |
| 2012 | $10,543 | $121,246 | $33,512 | $87,734 |
Property History
| Date | Event | Price | Change | Sq Ft Price |
|---|---|---|---|---|
| 05/12/2025 05/12/25 | Pending | -- | -- | -- |
| 05/06/2025 05/06/25 | For Sale | $715,000 | -- | $283 / Sq Ft |
Purchase History
| Date | Type | Sale Price | Title Company |
|---|---|---|---|
| Warranty Deed | $375,000 | Chicago Title Insurance Co | |
| Warranty Deed | $380,000 | Premier Title |
Mortgage History
| Date | Status | Loan Amount | Loan Type |
|---|---|---|---|
| Open | $337,500 | New Conventional | |
| Closed | $300,000 | New Conventional | |
| Closed | $300,000 | New Conventional | |
| Previous Owner | $200,000 | Unknown | |
| Previous Owner | $237,000 | Unknown | |
| Previous Owner | $247,350 | Unknown | |
| Previous Owner | $253,000 | Unknown | |
| Previous Owner | $252,700 | No Value Available | |
| Previous Owner | $35,000 | Credit Line Revolving |
Similar Homes in the area
Source: Midwest Real Estate Data (MRED)
MLS Number: 12357442
APN: 14-11-101-001
- 15 Highview Cir
- 25147 N Gilmer Rd
- 77 Mark Dr
- 43 Lagoon Dr
- 2 Rutgers Ct
- 25 Lagoon Dr
- 6 Orchard Ln
- 9 Harrington Ct
- 19925 Indian Creek Rd
- 21317 W Shady Ln
- 21276 W Arbor Ln
- 24311 N Bonnie Ln
- 8135 S Boulder Ct
- 21361 W Arbor Ln
- 24270 N Forest Dr
- 21019 W Preserve Dr
- 23991 Red Oak Ct
- 24062 N Overhill Dr
- 6878 September Lot #20 Blvd
- 20966 W Preserve Dr
