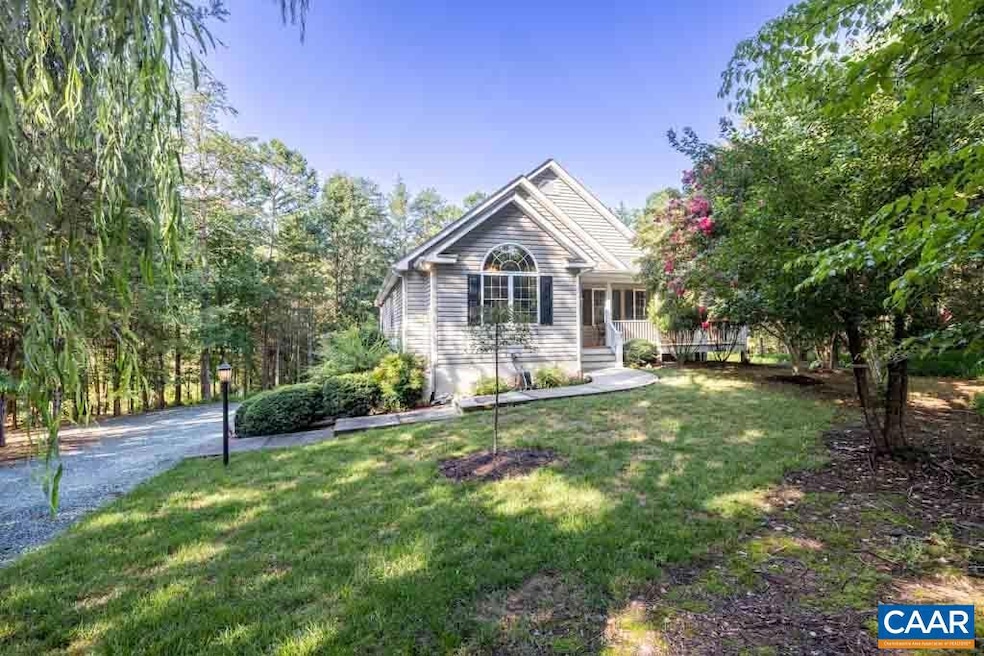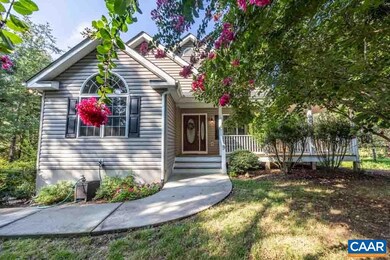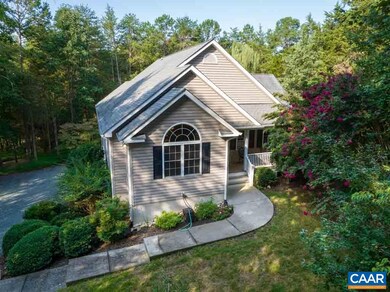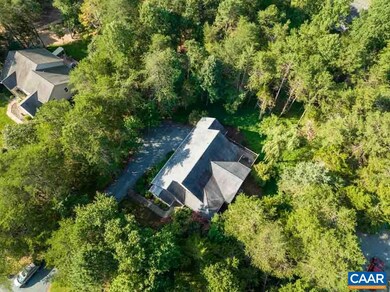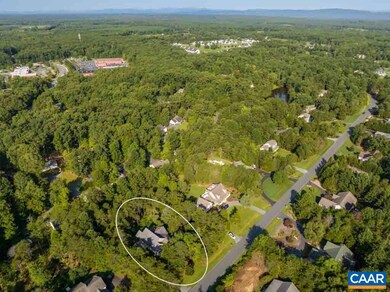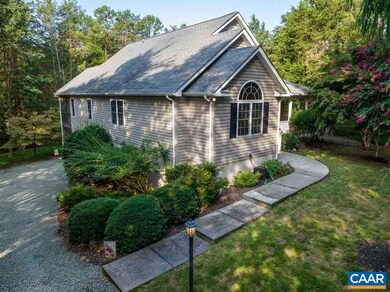
9 Acre Ln Palmyra, VA 22963
Estimated Value: $441,000 - $585,000
Highlights
- Beach
- Community Boat Launch
- 1 Acre Lot
- Golf Course Community
- Gated Community
- Community Lake
About This Home
As of December 2022"The ACRES" at Lake Monticello~LOVELY Parade of Homes Entry & Quality-built Ranch on Finished Basement Offers Comfortable ONE-LEVEL LIVING at its FINEST w/MANY UPGRADES~Enjoy A Nicely Flowing & Elegantly Appointed Floor Plan w/3 BR, 2.5 BA~Light-filled Primary Suite w/Vaulted Ceiling & Access To Private Screened Porch~Chef' Kitchen w/Center Island, Granite Counters, Hickory Cabinets, Upgraded Appliances (Gas Range, Double Oven, Wine Fridge) & Lg. Pantry~Formal Dining Rm w/Arched Doorways, Access To Full Length Deck~Living Rm w/VAULTED Ceiling, DRAMATIC Gas Fireplace w/Slate SURROUND~Main Floor Laundry Rm & Plenty of Closets~Full Walk-out Terrace Level w/Half Bath, Finished Entertainment/Bonus Room & Bar (poss. BR#4 for Visiting Guests) Plus a HUGE Storage Room~Exits To A Very Private, Wooded Back Yard~All Elegantly SITUATED on 1 ACRE Home Site~Enjoy Your Morning Coffee on The Inviting Wrap-Around Front Porch & Afternoon Outings & Great Entertainment On The Full-Length Rear Deck~Spacious 2-CAR Garage & Ample Parking, Concrete Walkway & SO MUCH MORE~Close To Light Shopping & Dining~All LM Amenities & Close To Gate~Easy Commute To Towns~Make It YOURS to Own & Enjoy~WELCOME HOME TO "THE ACRES" at Lake Monticello.
Last Agent to Sell the Property
YES REALTY PARTNERS License #0225052201 Listed on: 09/05/2022
Home Details
Home Type
- Single Family
Est. Annual Taxes
- $3,161
Year Built
- Built in 2003
Lot Details
- 1 Acre Lot
- Property is zoned R-4 Residential
HOA Fees
- $92 Monthly HOA Fees
Home Design
- Concrete Block With Brick
- Composition Shingle Roof
- Vinyl Siding
Interior Spaces
- 1-Story Property
- Central Vacuum
- Vaulted Ceiling
- Recessed Lighting
- Multiple Fireplaces
- Gas Log Fireplace
- Vinyl Clad Windows
- Double Hung Windows
- Living Room with Fireplace
- Dining Room
- Recreation Room with Fireplace
- Screened Porch
- Utility Room
Kitchen
- Breakfast Room
- Eat-In Kitchen
- Breakfast Bar
- Double Oven
- Gas Cooktop
- Dishwasher
- Wine Cooler
- Kitchen Island
- Granite Countertops
- Disposal
Flooring
- Wood
- Carpet
- Ceramic Tile
Bedrooms and Bathrooms
- 3 Main Level Bedrooms
- Walk-In Closet
- Bathroom on Main Level
- Primary bathroom on main floor
- Hydromassage or Jetted Bathtub
Laundry
- Laundry Room
- Dryer
- Washer
Finished Basement
- Heated Basement
- Walk-Out Basement
- Basement Fills Entire Space Under The House
Home Security
- Carbon Monoxide Detectors
- Fire and Smoke Detector
Parking
- 2 Car Attached Garage
- Basement Garage
- Side Facing Garage
- Automatic Garage Door Opener
Eco-Friendly Details
- Green Features
Outdoor Features
- Deck
- Patio
- Playground
- Rain Gutter Guard System
Schools
- Central Elementary School
- Fluvanna Middle School
- Fluvanna High School
Utilities
- Central Heating and Cooling System
- Heat Pump System
- Heating System Uses Propane
Listing and Financial Details
- Assessor Parcel Number 18A 11A 5
Community Details
Overview
- Association fees include area maint, beach, boat launch, master ins. policy, play area, prof. mgmt., reserve fund, road maint, security force, snow removal, trash pickup
- $850 HOA Transfer Fee
- Lake Monticello Subdivision
- Community Lake
Amenities
- Picnic Area
- Clubhouse
- Community Center
- Meeting Room
- Community Dining Room
Recreation
- Community Boat Launch
- Beach
- Golf Course Community
- Tennis Courts
- Baseball Field
- Soccer Field
- Community Basketball Court
- Community Playground
- Community Pool
Security
- Gated Community
Ownership History
Purchase Details
Home Financials for this Owner
Home Financials are based on the most recent Mortgage that was taken out on this home.Similar Homes in Palmyra, VA
Home Values in the Area
Average Home Value in this Area
Purchase History
| Date | Buyer | Sale Price | Title Company |
|---|---|---|---|
| Donofrio Joseph Jeffrey | $440,000 | Title Resources Guaranty Compa |
Mortgage History
| Date | Status | Borrower | Loan Amount |
|---|---|---|---|
| Previous Owner | Bellone Kimbery A | $225,700 | |
| Previous Owner | Bellone Kimberly A | $182,000 |
Property History
| Date | Event | Price | Change | Sq Ft Price |
|---|---|---|---|---|
| 12/12/2022 12/12/22 | Sold | $440,000 | -0.5% | $154 / Sq Ft |
| 09/29/2022 09/29/22 | Pending | -- | -- | -- |
| 09/05/2022 09/05/22 | For Sale | $442,000 | -- | $154 / Sq Ft |
Tax History Compared to Growth
Tax History
| Year | Tax Paid | Tax Assessment Tax Assessment Total Assessment is a certain percentage of the fair market value that is determined by local assessors to be the total taxable value of land and additions on the property. | Land | Improvement |
|---|---|---|---|---|
| 2024 | $3,603 | $426,900 | $33,000 | $393,900 |
| 2023 | $3,603 | $426,900 | $33,000 | $393,900 |
| 2022 | $3,161 | $363,300 | $30,000 | $333,300 |
| 2021 | $3,161 | $363,300 | $30,000 | $333,300 |
| 2020 | $3,039 | $328,500 | $30,000 | $298,500 |
| 2019 | $3,039 | $328,500 | $30,000 | $298,500 |
| 2018 | $2,862 | $315,600 | $30,000 | $285,600 |
| 2017 | $2,862 | $315,600 | $30,000 | $285,600 |
| 2016 | $2,818 | $307,300 | $30,000 | $277,300 |
| 2015 | $2,666 | $307,300 | $30,000 | $277,300 |
| 2014 | $2,666 | $303,000 | $30,000 | $273,000 |
Agents Affiliated with this Home
-
Yonna Smith

Seller's Agent in 2022
Yonna Smith
YES REALTY PARTNERS
(434) 531-0795
38 in this area
92 Total Sales
-
Maggie Gunnels Fornecker

Buyer's Agent in 2022
Maggie Gunnels Fornecker
LONG & FOSTER - LAKE MONTICELLO
(434) 361-4987
172 in this area
327 Total Sales
-
T
Buyer's Agent in 2022
THE GUNNELS GROUP
LONG & FOSTER - LAKE MONTICELLO
Map
Source: Charlottesville area Association of Realtors®
MLS Number: 634420
APN: 18A 11A 5
- 12 Albano Ct
- 27 Fairway Dr
- 20 Bridlewood Dr Unit LM 127/11
- 17 Brougham Rd
- 26 Mulligan Dr
- 2 Drew Ct
- 31 Oak Grove Rd
- 927 Jefferson Dr Unit LM 279/1
- 20 Zephyr Rd
- 10 Zephyr Rd
- 13 Tobacco Terrace
- 49 Bunker Blvd
- 503 Garden Ln
- 503 Garden Ln
- 36 Ponderosa Ln
- 20 Xebec Rd
- 1 Westham Ct
- 16 Wisteria Way
- 1 W Lake Forest Dr
