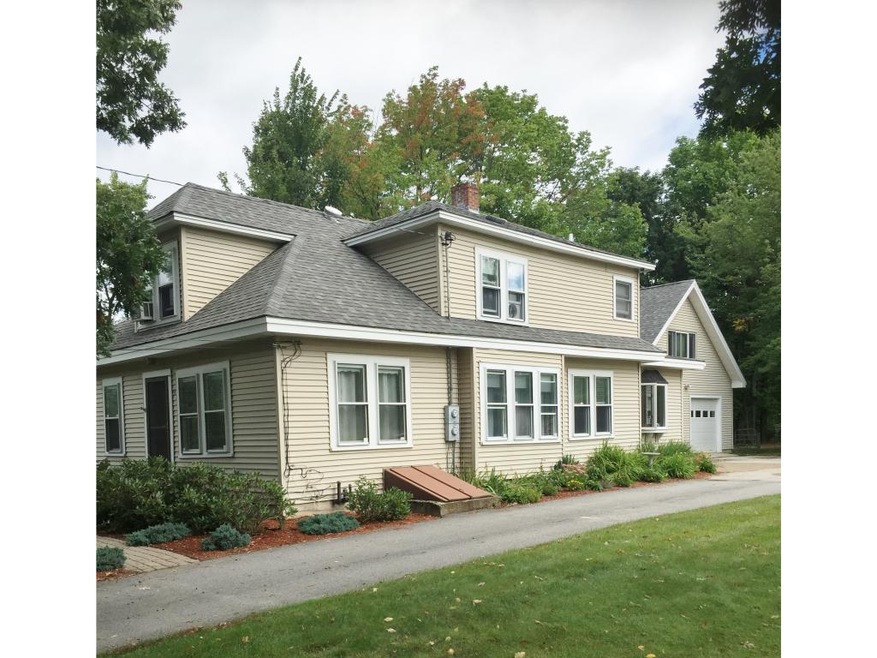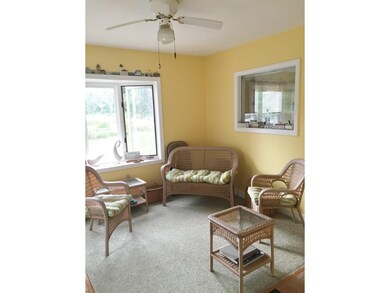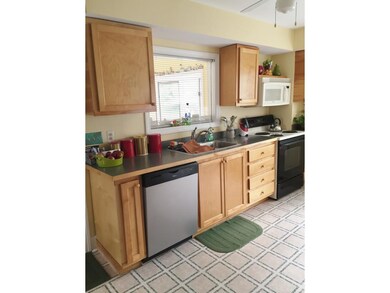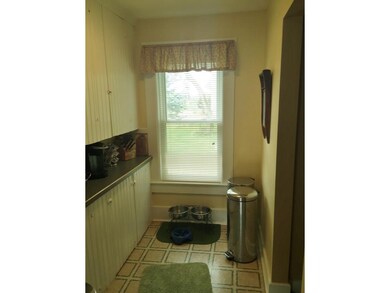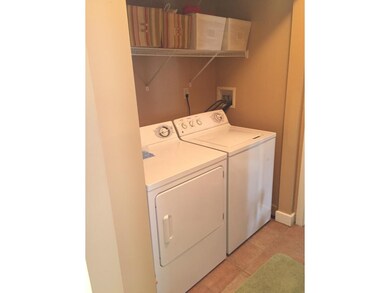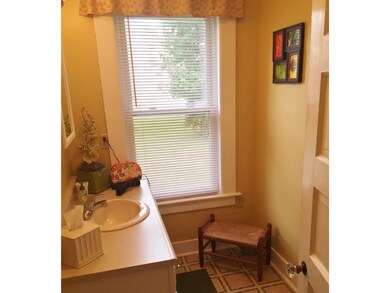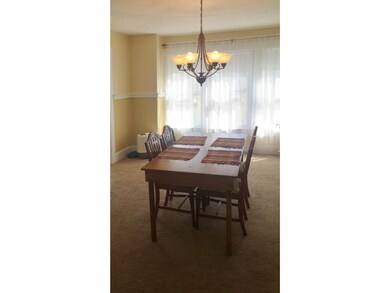
Highlights
- Barn
- Main Floor Bedroom
- Walk-In Pantry
- Countryside Views
- Attic
- Enclosed Patio or Porch
About This Home
As of June 2021WOW! Turn of the century charmer with tons of flexible space, modern conveniences & ample storage combine with INCOME POTENTIAL proving you really can have it all!This home offers so much flexible space,potential, and peace of mind. For the past 30 yrs, it has been lovingly maintained & updated by the same owners. The minute you enter the spacious & bright sunroom, you will be impressed by the unique floor plan & charm. Your open-concept main floor allows natural light to fill every room.From the original glass panel french doors to the built-ins and Butler's Pantry, this home exudes charm! Is that wide pine under the carpet? Upstairs find 3 more spacious rooms - all w/ closets, ample storage & a spa-like full bath. Wait - there is more - A legal in-law above your two car heated garage! What? Still more! Additional heated, detached garage for more parking, storage, or that workshop you have been dreaming of! All of this perfectly sited on 1+ acre, rock wall lined, landscaped lot.
Last Agent to Sell the Property
Keller Williams Gateway Realty/Salem License #067487 Listed on: 03/10/2016

Home Details
Home Type
- Single Family
Est. Annual Taxes
- $9,354
Year Built
- 1910
Lot Details
- 1.12 Acre Lot
- Property has an invisible fence for dogs
- Level Lot
- Property is zoned LMDR
Parking
- 3 Car Attached Garage
Home Design
- Concrete Foundation
- Shingle Roof
- Vinyl Siding
Interior Spaces
- 2-Story Property
- Window Screens
- Countryside Views
- Attic
Kitchen
- Walk-In Pantry
- Electric Range
- Microwave
- Dishwasher
Flooring
- Carpet
- Vinyl
Bedrooms and Bathrooms
- 4 Bedrooms
- Main Floor Bedroom
- Walk-In Closet
- Bathroom on Main Level
Laundry
- Laundry on main level
- Washer and Dryer Hookup
Unfinished Basement
- Interior Basement Entry
- Sump Pump
- Crawl Space
- Basement Storage
Outdoor Features
- Enclosed Patio or Porch
- Outbuilding
Utilities
- Baseboard Heating
- Heating System Uses Oil
- 150 Amp Service
- Private Water Source
- Drilled Well
- Dug Well
- Septic Tank
- Private Sewer
Additional Features
- Accessible Parking
- Accessory Dwelling Unit (ADU)
- Barn
Listing and Financial Details
- 29% Total Tax Rate
Ownership History
Purchase Details
Home Financials for this Owner
Home Financials are based on the most recent Mortgage that was taken out on this home.Purchase Details
Home Financials for this Owner
Home Financials are based on the most recent Mortgage that was taken out on this home.Similar Homes in Derry, NH
Home Values in the Area
Average Home Value in this Area
Purchase History
| Date | Type | Sale Price | Title Company |
|---|---|---|---|
| Warranty Deed | $446,000 | None Available | |
| Warranty Deed | $310,000 | -- | |
| Warranty Deed | -- | -- |
Mortgage History
| Date | Status | Loan Amount | Loan Type |
|---|---|---|---|
| Open | $330,000 | Purchase Money Mortgage | |
| Previous Owner | $279,000 | Purchase Money Mortgage | |
| Previous Owner | $153,300 | Unknown | |
| Previous Owner | $250,000 | Unknown |
Property History
| Date | Event | Price | Change | Sq Ft Price |
|---|---|---|---|---|
| 06/18/2021 06/18/21 | Sold | $446,000 | +5.0% | $141 / Sq Ft |
| 04/19/2021 04/19/21 | Pending | -- | -- | -- |
| 04/14/2021 04/14/21 | For Sale | $424,900 | +37.1% | $134 / Sq Ft |
| 06/14/2016 06/14/16 | Sold | $310,000 | -6.6% | $122 / Sq Ft |
| 05/01/2016 05/01/16 | Pending | -- | -- | -- |
| 03/10/2016 03/10/16 | For Sale | $332,000 | -- | $130 / Sq Ft |
Tax History Compared to Growth
Tax History
| Year | Tax Paid | Tax Assessment Tax Assessment Total Assessment is a certain percentage of the fair market value that is determined by local assessors to be the total taxable value of land and additions on the property. | Land | Improvement |
|---|---|---|---|---|
| 2024 | $9,354 | $500,500 | $201,100 | $299,400 |
| 2023 | $8,131 | $393,200 | $170,900 | $222,300 |
| 2022 | $7,487 | $393,200 | $170,900 | $222,300 |
| 2021 | $8,020 | $323,900 | $130,800 | $193,100 |
| 2020 | $7,884 | $323,900 | $130,800 | $193,100 |
| 2019 | $6,760 | $258,800 | $101,200 | $157,600 |
| 2018 | $6,699 | $258,800 | $101,200 | $157,600 |
| 2017 | $5,512 | $225,100 | $94,200 | $130,900 |
| 2016 | $5,810 | $214,700 | $94,200 | $120,500 |
| 2015 | $5,788 | $198,000 | $94,200 | $103,800 |
| 2014 | $5,825 | $198,000 | $94,200 | $103,800 |
| 2013 | $5,823 | $184,900 | $84,200 | $100,700 |
Agents Affiliated with this Home
-
Cheryl Hazzard

Seller's Agent in 2021
Cheryl Hazzard
Keller Williams Realty Metro-Londonderry
(603) 264-4610
7 in this area
63 Total Sales
-
Craig Rayno

Buyer's Agent in 2021
Craig Rayno
Five North Realty Group, Inc.
(603) 212-6206
5 in this area
34 Total Sales
-
Rhonda Winn

Seller's Agent in 2016
Rhonda Winn
Keller Williams Gateway Realty/Salem
(603) 930-9681
1 in this area
14 Total Sales
Map
Source: PrimeMLS
MLS Number: 4475411
APN: DERY-000009-000068-000007
- 5 Coventry Ln
- 1 Rain Pond Place Unit 27
- 51 Drew Woods Dr
- 5 Jewell Ln
- 33 Drew Woods Dr
- 1 Jenny Dickey Hill Rd
- 20 Drew Woods Dr
- 12 Halls Village Rd
- 1 Alder Ct
- 6 Fox Hollow Rd
- 5 Lane Rd
- 12 Belle Brook Ln
- 51 E Derry Rd
- 40 Lane Rd
- 7 Pond Rd
- 66 Lane Rd
- 15 Coles Grove Rd
- 12 Orchard Dr
- 2 Remington Ct
- 7 Hunter Dr
