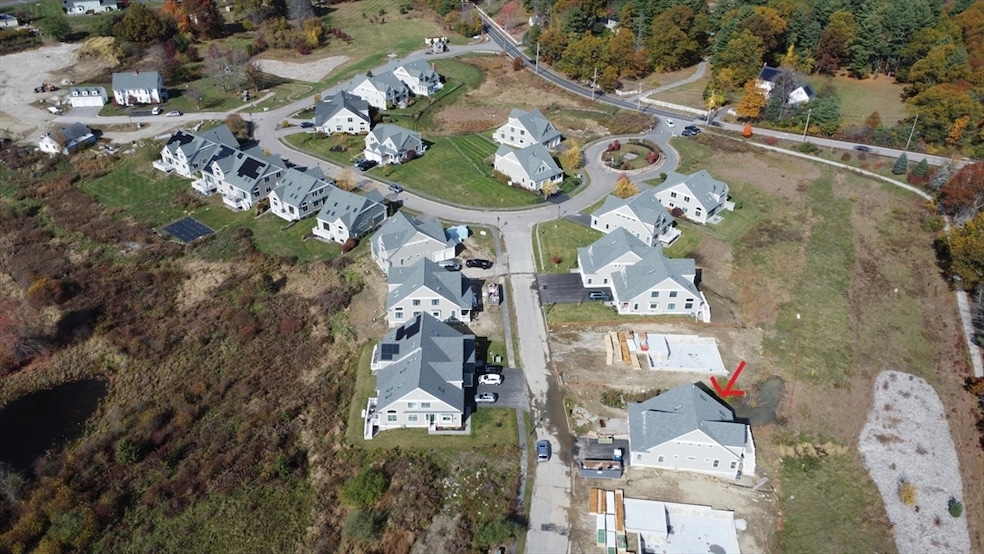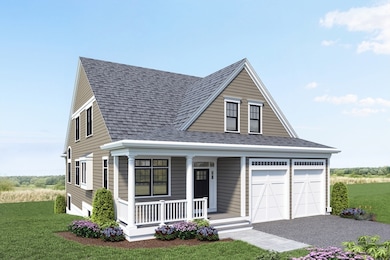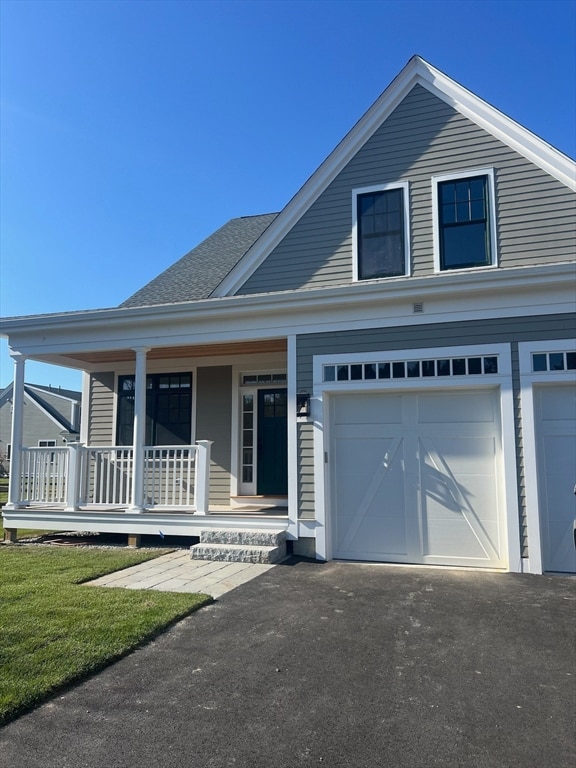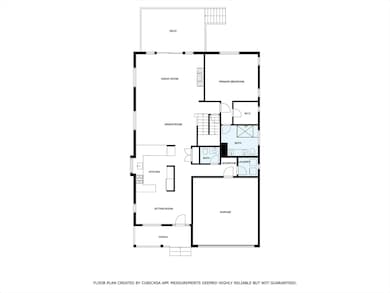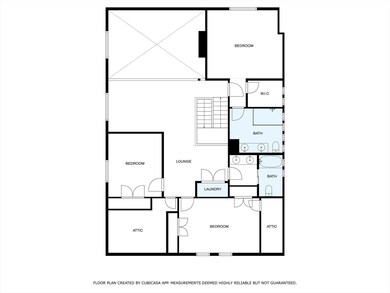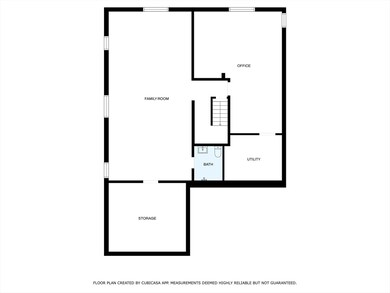9 Adams Rd Ashland, MA 01721
Estimated payment $9,886/month
Highlights
- Deck
- Cathedral Ceiling
- Main Floor Primary Bedroom
- Ashland Middle School Rated A-
- Wood Flooring
- 1 Fireplace
About This Home
Stunning new construction (photos for illustrative purposes only) offering exceptional style and functionality. The open-concept layout showcases a chef’s kitchen with high-end appliances, center island, and premium finishes. A mudroom with built-in bench adds everyday convenience. Soaring ceilings and abundant natural light enhance the spacious feel. The main level includes a luxurious primary suite with walk-in closet, private bath, and first-floor laundry. The second level features a second primary suite with full bath, second-floor laundry, plus two additional bedrooms and two full baths. The finished lower level provides 900 sq ft of versatile space, ideal for a family room and home office. Enjoy outdoor living on the expanded deck overlooking a private backyard. Attached two-car garage with a single 16-foot door. Showings by appointment only.
Property Details
Home Type
- Condominium
Est. Annual Taxes
- $7,149
Year Built
- Built in 2025
HOA Fees
- $870 Monthly HOA Fees
Parking
- 2 Car Attached Garage
Home Design
- Entry on the 1st floor
- Blown Fiberglass Insulation
- Shingle Roof
Interior Spaces
- 2-Story Property
- Cathedral Ceiling
- 1 Fireplace
- Insulated Windows
- Home Office
- Bonus Room
- Laundry on main level
- Basement
Kitchen
- Range with Range Hood
- Microwave
- Dishwasher
- Kitchen Island
Flooring
- Wood
- Laminate
- Tile
Bedrooms and Bathrooms
- 4 Bedrooms
- Primary Bedroom on Main
- Walk-In Closet
Outdoor Features
- Deck
- Porch
Location
- Property is near schools
Utilities
- Forced Air Heating and Cooling System
- 2 Cooling Zones
- 2 Heating Zones
- 200+ Amp Service
- Well
- Private Sewer
Community Details
Overview
- Association fees include insurance, road maintenance, ground maintenance, reserve funds
- 48 Units
- Near Conservation Area
Recreation
- Community Playground
- Jogging Path
- Trails
Map
Home Values in the Area
Average Home Value in this Area
Tax History
| Year | Tax Paid | Tax Assessment Tax Assessment Total Assessment is a certain percentage of the fair market value that is determined by local assessors to be the total taxable value of land and additions on the property. | Land | Improvement |
|---|---|---|---|---|
| 2025 | $7,149 | $559,800 | $238,200 | $321,600 |
| 2024 | $7,025 | $530,600 | $238,200 | $292,400 |
| 2023 | $6,476 | $470,300 | $226,800 | $243,500 |
| 2022 | $6,581 | $414,400 | $206,100 | $208,300 |
| 2021 | $6,136 | $385,200 | $206,100 | $179,100 |
| 2020 | $5,982 | $370,200 | $206,500 | $163,700 |
| 2019 | $5,630 | $345,800 | $206,500 | $139,300 |
| 2018 | $4,816 | $334,600 | $204,600 | $130,000 |
| 2017 | $5,110 | $306,000 | $204,600 | $101,400 |
| 2016 | $4,928 | $289,900 | $201,900 | $88,000 |
| 2015 | $4,747 | $274,400 | $190,300 | $84,100 |
| 2014 | $4,191 | $241,000 | $168,800 | $72,200 |
Property History
| Date | Event | Price | List to Sale | Price per Sq Ft | Prior Sale |
|---|---|---|---|---|---|
| 07/10/2025 07/10/25 | For Sale | $1,599,000 | +276.2% | $421 / Sq Ft | |
| 10/18/2018 10/18/18 | Sold | $425,000 | +1.2% | $241 / Sq Ft | View Prior Sale |
| 09/03/2018 09/03/18 | Pending | -- | -- | -- | |
| 09/01/2018 09/01/18 | For Sale | $419,900 | 0.0% | $239 / Sq Ft | |
| 08/27/2018 08/27/18 | Pending | -- | -- | -- | |
| 08/16/2018 08/16/18 | For Sale | $419,900 | +9.1% | $239 / Sq Ft | |
| 07/07/2016 07/07/16 | Sold | $385,000 | +4.1% | $219 / Sq Ft | View Prior Sale |
| 05/16/2016 05/16/16 | Pending | -- | -- | -- | |
| 05/12/2016 05/12/16 | For Sale | $369,900 | +19.4% | $210 / Sq Ft | |
| 01/17/2013 01/17/13 | Sold | $309,900 | 0.0% | $246 / Sq Ft | View Prior Sale |
| 11/11/2012 11/11/12 | For Sale | $309,900 | 0.0% | $246 / Sq Ft | |
| 11/11/2012 11/11/12 | Pending | -- | -- | -- | |
| 11/09/2012 11/09/12 | For Sale | $309,900 | -- | $246 / Sq Ft |
Purchase History
| Date | Type | Sale Price | Title Company |
|---|---|---|---|
| Not Resolvable | $425,000 | -- | |
| Not Resolvable | $385,000 | -- | |
| Not Resolvable | $309,900 | -- | |
| Not Resolvable | $309,900 | -- | |
| Deed | $229,900 | -- | |
| Foreclosure Deed | $292,946 | -- | |
| Deed | $340,000 | -- | |
| Deed | $305,000 | -- | |
| Deed | $196,000 | -- | |
| Deed | $113,000 | -- |
Mortgage History
| Date | Status | Loan Amount | Loan Type |
|---|---|---|---|
| Open | $417,175 | FHA | |
| Previous Owner | $308,000 | New Conventional | |
| Previous Owner | $316,224 | New Conventional | |
| Previous Owner | $206,500 | No Value Available | |
| Previous Owner | $206,910 | Purchase Money Mortgage | |
| Previous Owner | $272,000 | Purchase Money Mortgage | |
| Previous Owner | $244,000 | Purchase Money Mortgage | |
| Previous Owner | $176,000 | Purchase Money Mortgage | |
| Previous Owner | $90,400 | Purchase Money Mortgage |
Source: MLS Property Information Network (MLS PIN)
MLS Number: 73402921
APN: ASHL-000026-000034
- 1 Adams Rd
- 2 Adams Rd Unit 2
- 84 E Bluff Rd
- 67 Spyglass Hill Dr
- 306 Trailside Way
- 63 Trailside Way Unit 63
- 45 Half Crown Cir
- 37 James Rd
- 157 Leland Farm Rd
- 76 Algonquin Trail
- 158 Algonquin Trail
- 102 Captain Eames Cir
- 72 Pond St
- 379 Captain Eames Cir
- 277 Meeting House Path
- 74 Meeting House Path
- 72 Meeting House Path
- 97 Meeting House Path Unit 97
- 343 Captain Eames Cir Unit 38-C
- 151 Mohawk Path
- 76 Algonquin Trail
- 145 Captain Eames Cir
- 227 Captain Eames Cir
- 19 Brackett Rd Unit A
- 147 Turner Rd Unit 114
- 14 Thayer St
- 394 Hollis St Unit 1
- 70 Higley Rd Unit 2
- 13 Joanne Dr
- 100 Chestnut St
- 349 Hollis St Unit 3
- 87 Winthrop St Unit 3
- 210 Washington St Unit A
- 2 Coburn St Unit 6
- 2 Coburn St Unit 2
- 143 Arlington St Unit 1
- 58 Bridges St Unit 1
- 27 Bridges St Unit 2
- 848 Waverly St Unit 2
- 848 Waverly St Unit 1
