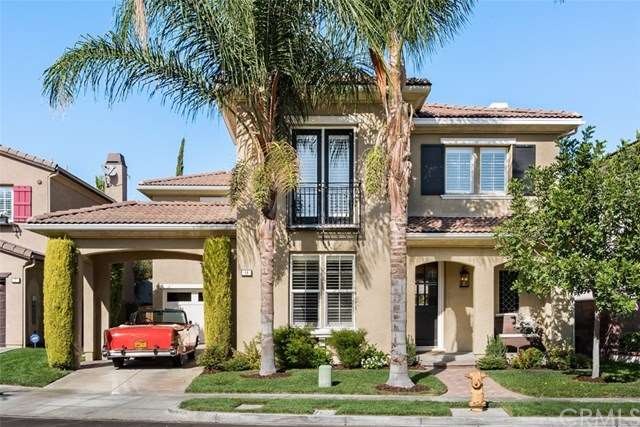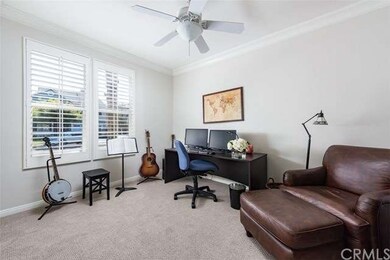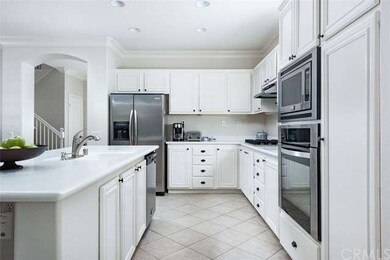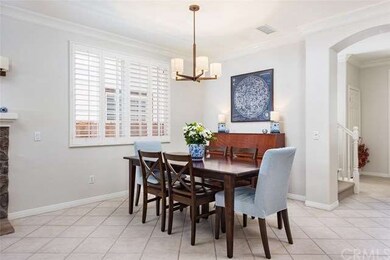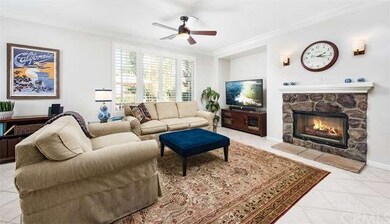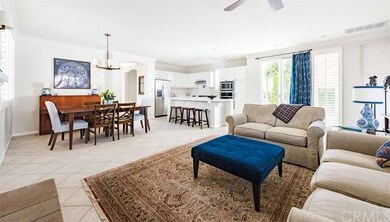
9 Allbrook Ct Ladera Ranch, CA 92694
Highlights
- Lap Pool
- Dual Staircase
- Neighborhood Views
- Chaparral Elementary School Rated A
- Clubhouse
- Tennis Courts
About This Home
As of November 2020Location! Location! Nestled in on a quiet and generous interior lot, this popular Whispering Creek home features an open floor plan with large great room, office/living room area and generous bonus room(could be 4th bedroom, theater, game/play room). Boasting fresh designer paint and carpet, crown molding, ceiling fans, plantation shutters, and fully repiped with PEX plumbing – a beautifully upgraded home that is move-in ready! Pamper the chef with a large island and soft close cabinet doors, Corian counters, large island, Viking cook top and stainless appliances! Upstairs are two spacious secondary bedrooms along with a great master suite with walk-in closet and spa bath with dual vanities and, separate tub & shower. Optional porte-cochere with long driveway upfront and spacious rear yard are ideal for entertaining and feel open. Home is close walking distance to the Oak Knoll clubhouse and lap pool/resort pool, water park, clubhouse and more. Live the Ladera Ranch lifestyle with award winning schools, community events, and the amenities which include: HOA paid high speed internet, lighted tennis courts, heated swimming pools, water parks, clubhouses, playgrounds, dog park, skate park, rock climbing wall, sports fields, sand volleyball, and miles of hiking and biking trails.
Home Details
Home Type
- Single Family
Est. Annual Taxes
- $12,304
Year Built
- Built in 2001
Lot Details
- 5,021 Sq Ft Lot
- Sprinklers Throughout Yard
- Back and Front Yard
HOA Fees
- $197 Monthly HOA Fees
Parking
- 2 Car Attached Garage
Home Design
- Interior Block Wall
Interior Spaces
- 2,400 Sq Ft Home
- Dual Staircase
- Crown Molding
- Family Room with Fireplace
- Dining Room
- Neighborhood Views
Kitchen
- Convection Oven
- Electric Oven
- Gas Range
Flooring
- Carpet
- Tile
Bedrooms and Bathrooms
- 4 Bedrooms
- All Upper Level Bedrooms
Laundry
- Laundry Room
- Laundry on upper level
Pool
- Lap Pool
- Spa
Outdoor Features
- Covered Patio or Porch
- Exterior Lighting
- Rain Gutters
Location
- Suburban Location
Utilities
- Central Heating and Cooling System
- Natural Gas Connected
- Cable TV Available
Listing and Financial Details
- Tax Lot 44
- Tax Tract Number 15622
- Assessor Parcel Number 75919233
Community Details
Amenities
- Outdoor Cooking Area
- Community Fire Pit
- Community Barbecue Grill
- Picnic Area
- Clubhouse
Recreation
- Tennis Courts
- Sport Court
- Community Playground
- Community Pool
- Community Spa
- Hiking Trails
- Bike Trail
Ownership History
Purchase Details
Purchase Details
Home Financials for this Owner
Home Financials are based on the most recent Mortgage that was taken out on this home.Purchase Details
Home Financials for this Owner
Home Financials are based on the most recent Mortgage that was taken out on this home.Purchase Details
Home Financials for this Owner
Home Financials are based on the most recent Mortgage that was taken out on this home.Purchase Details
Purchase Details
Home Financials for this Owner
Home Financials are based on the most recent Mortgage that was taken out on this home.Similar Homes in Ladera Ranch, CA
Home Values in the Area
Average Home Value in this Area
Purchase History
| Date | Type | Sale Price | Title Company |
|---|---|---|---|
| Quit Claim Deed | -- | -- | |
| Quit Claim Deed | -- | -- | |
| Grant Deed | $915,000 | Wfg National Title Company | |
| Grant Deed | $800,000 | First American Title Company | |
| Grant Deed | $750,000 | Southland Title Corporation | |
| Interfamily Deed Transfer | -- | -- | |
| Grant Deed | $390,000 | First American Title Ins Co |
Mortgage History
| Date | Status | Loan Amount | Loan Type |
|---|---|---|---|
| Previous Owner | $150,000 | Credit Line Revolving | |
| Previous Owner | $732,000 | New Conventional | |
| Previous Owner | $410,000 | New Conventional | |
| Previous Owner | $410,000 | Adjustable Rate Mortgage/ARM | |
| Previous Owner | $417,000 | New Conventional | |
| Previous Owner | $450,000 | Purchase Money Mortgage | |
| Previous Owner | $30,000 | Credit Line Revolving | |
| Previous Owner | $121,000 | No Value Available |
Property History
| Date | Event | Price | Change | Sq Ft Price |
|---|---|---|---|---|
| 11/30/2020 11/30/20 | Sold | $915,000 | +1.9% | $381 / Sq Ft |
| 10/30/2020 10/30/20 | Pending | -- | -- | -- |
| 10/12/2020 10/12/20 | For Sale | $898,000 | -1.9% | $374 / Sq Ft |
| 10/02/2020 10/02/20 | Off Market | $915,000 | -- | -- |
| 09/29/2020 09/29/20 | For Sale | $898,000 | +12.3% | $374 / Sq Ft |
| 11/04/2016 11/04/16 | Sold | $800,000 | 0.0% | $333 / Sq Ft |
| 10/14/2016 10/14/16 | Pending | -- | -- | -- |
| 10/04/2016 10/04/16 | For Sale | $799,900 | -- | $333 / Sq Ft |
Tax History Compared to Growth
Tax History
| Year | Tax Paid | Tax Assessment Tax Assessment Total Assessment is a certain percentage of the fair market value that is determined by local assessors to be the total taxable value of land and additions on the property. | Land | Improvement |
|---|---|---|---|---|
| 2025 | $12,304 | $990,425 | $631,342 | $359,083 |
| 2024 | $12,304 | $971,005 | $618,962 | $352,043 |
| 2023 | $12,077 | $951,966 | $606,825 | $345,141 |
| 2022 | $11,854 | $933,300 | $594,926 | $338,374 |
| 2021 | $11,724 | $915,000 | $583,260 | $331,740 |
| 2020 | $10,983 | $848,966 | $527,816 | $321,150 |
| 2019 | $11,069 | $832,320 | $517,467 | $314,853 |
| 2018 | $10,990 | $816,000 | $507,320 | $308,680 |
| 2017 | $11,084 | $800,000 | $497,372 | $302,628 |
| 2016 | $10,739 | $771,000 | $471,000 | $300,000 |
| 2015 | $10,890 | $771,000 | $471,000 | $300,000 |
| 2014 | $10,612 | $732,000 | $432,000 | $300,000 |
Agents Affiliated with this Home
-
Hong Ni
H
Seller's Agent in 2020
Hong Ni
Treeline Realty & Investment
(626) 656-2889
1 in this area
6 Total Sales
-
Matt Steinau

Buyer's Agent in 2020
Matt Steinau
Orange Coast Financial Group
(949) 554-9425
1 in this area
17 Total Sales
-
Joshua Zollinger

Seller's Agent in 2016
Joshua Zollinger
HOMZ
(949) 614-0145
40 in this area
75 Total Sales
Map
Source: California Regional Multiple Listing Service (CRMLS)
MLS Number: OC16718063
APN: 759-192-33
- 10 Edendale St
- 25 Thalia St
- 25 Winfield Dr
- 3 Kyle Ct
- 15 Keystone Dr
- 26395 Marsala Way
- 26622 Domingo Dr
- 10 Pickering Cir
- 26466 San Torini Rd
- 26896 Park Terrace Ln Unit 229
- 6 Paverstone Ln
- 26661 Brandon
- 81 Mercantile Way
- 26903 Poppy Place
- 78 Three Vines Ct
- 23 Three Vines Ct
- 80 Three Vines Ct
- 26112 Calle Cresta
- 26233 Solrio
- 42 Livingston Place
