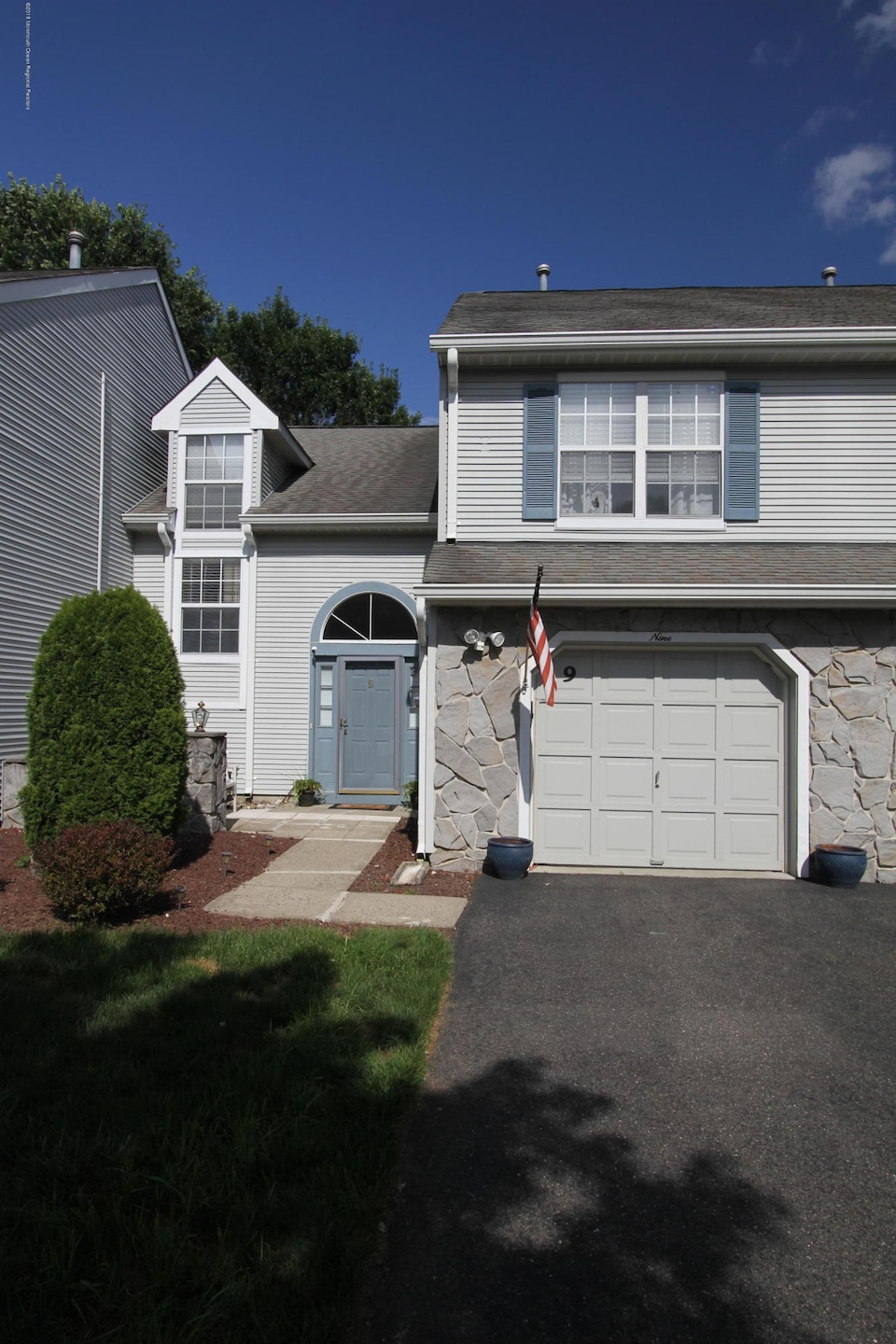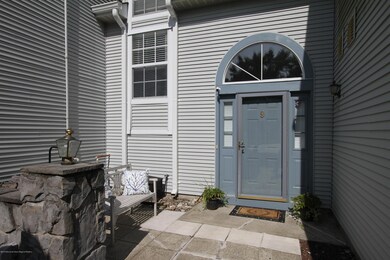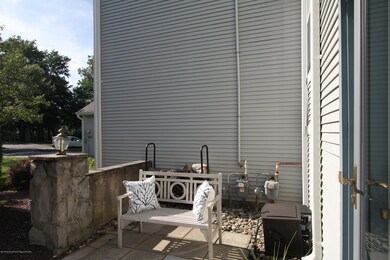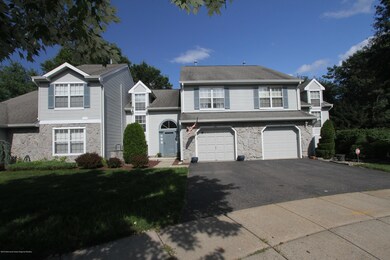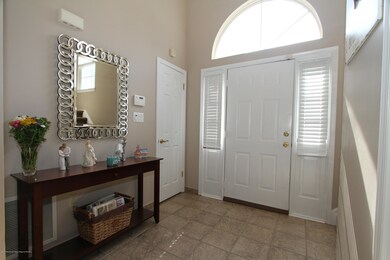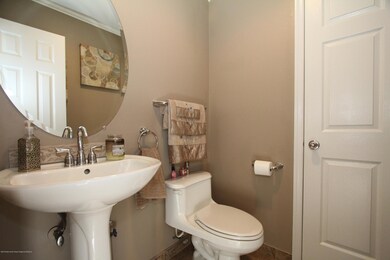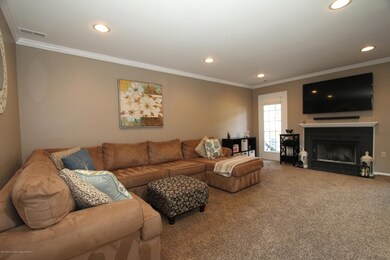
9 Allen Ct Manalapan, NJ 07726
Lafayette Mills NeighborhoodHighlights
- Granite Countertops
- Cul-De-Sac
- Eat-In Kitchen
- Pine Brook Elementary School Rated A-
- 1 Car Attached Garage
- Walk-In Closet
About This Home
As of December 2024LIGHT AND BRIGHT CAMBRIDGE MODEL ON A QUIET CUL DE SAC IN DESIRABLE SOUTHFIELD ESTATES! DRAMATIC 2 STORY ENTRANCE. LIVING ROOM WITH WOOD BURNING FIREPLACE. TWO MASTER BEDROOMS! MASTER BR W/ CEDAR-LINED CLOSET! EACH BEDROOM HAS IT'S OWN BATHROOM AND WALK-IN CLOSET. MASTER AND 2ND BATH BOTH W/ SOAK IN TUB, STALL SHOWER AND DOUBLE SINK VANITIES. NEWER CARPET THROUGHOUT. SPACIOUS EAT IN KITCHEN WITH SS APPLIANCES. NEW PAVER PATIO. DIRECT ENTRY TO''OVERSIZED''GARAGE. LOFT AREA PERFECT FOR A DESK. EXTRA STORAGE CLOSET IN POWDER ROOM. DIRECT ENTRY GARAGE. GREAT LOCATION, CLOSE TO PUBLIC TRANSPORTATION AND SHOPPING. MOVE IN READY!
Last Agent to Sell the Property
Marie Alfano
RE/MAX Central Listed on: 11/26/2018
Last Buyer's Agent
Jamie Hine
Keller Williams Realty East Monmouth

Property Details
Home Type
- Condominium
Est. Annual Taxes
- $6,006
Year Built
- Built in 1990
HOA Fees
- $175 Monthly HOA Fees
Parking
- 1 Car Attached Garage
- Garage Door Opener
- On-Street Parking
Home Design
- Shingle Roof
- Vinyl Siding
Interior Spaces
- 1,676 Sq Ft Home
- 2-Story Property
- Wood Burning Fireplace
- Blinds
- Living Room
- Dining Room
- Home Security System
Kitchen
- Eat-In Kitchen
- Gas Cooktop
- Stove
- <<microwave>>
- Dishwasher
- Granite Countertops
Flooring
- Wall to Wall Carpet
- Ceramic Tile
Bedrooms and Bathrooms
- 2 Bedrooms
- Primary bedroom located on second floor
- Walk-In Closet
- Primary Bathroom is a Full Bathroom
- Dual Vanity Sinks in Primary Bathroom
Laundry
- Dryer
- Washer
Utilities
- Forced Air Heating and Cooling System
- Heating System Uses Natural Gas
- Natural Gas Water Heater
Additional Features
- Patio
- Cul-De-Sac
Listing and Financial Details
- Exclusions: DINING RM FIXTURE,GARAGE FREEZER,THE NEST,SECURITY CAMERA IN FRONT
- Assessor Parcel Number 28-02501-0000-00002-532
Community Details
Overview
- Front Yard Maintenance
- Association fees include trash, common area, exterior maint, lawn maintenance, snow removal
- Southfield Est Subdivision, Cambridge Floorplan
- On-Site Maintenance
Amenities
- Common Area
Recreation
- Snow Removal
Pet Policy
- Dogs and Cats Allowed
Similar Homes in the area
Home Values in the Area
Average Home Value in this Area
Property History
| Date | Event | Price | Change | Sq Ft Price |
|---|---|---|---|---|
| 12/20/2024 12/20/24 | Sold | $497,000 | -2.5% | $297 / Sq Ft |
| 11/25/2024 11/25/24 | Pending | -- | -- | -- |
| 10/18/2024 10/18/24 | For Sale | $509,900 | +54.5% | $304 / Sq Ft |
| 05/01/2019 05/01/19 | Sold | $330,000 | +15.2% | $197 / Sq Ft |
| 11/26/2013 11/26/13 | Sold | $286,500 | -- | $171 / Sq Ft |
Tax History Compared to Growth
Agents Affiliated with this Home
-
Gregory Broome

Seller's Agent in 2024
Gregory Broome
RE/MAX
(732) 674-9668
1 in this area
64 Total Sales
-
Sailaja Bommasani

Buyer's Agent in 2024
Sailaja Bommasani
C21/ Mack Morris Iris Lurie
(732) 822-0820
2 in this area
38 Total Sales
-
M
Seller's Agent in 2019
Marie Alfano
RE/MAX
-
J
Buyer's Agent in 2019
Jamie Hine
Keller Williams Realty East Monmouth
-
Frank Fortino

Seller's Agent in 2013
Frank Fortino
C21/ Mack Morris Iris Lurie
(732) 995-9914
63 Total Sales
-
S
Buyer's Agent in 2013
Stanley Komito
Coldwell Banker Schlott
Map
Source: MOREMLS (Monmouth Ocean Regional REALTORS®)
MLS Number: 21832216
APN: 28 02501-0000-00002-0532
- 1 Allen Ct
- 33 Hancock Ln
- 437 Dorchester Way
- 47 Gainsborough Ct
- 60 Essex Cir
- 26 Derry Meeting Dr
- 14 Winfield Dr
- 46 Narrowbrook Ct
- 14 Sutton Dr
- 14 Lincolnshire Dr
- 3 Topanga Ct
- 59 Newport Dr
- 4 Monterey Ln
- 56 Edwards Dr
- 8 Derek Ct
- 217 Betsy Ross Dr
- 191 Us Highway 9 Unit 14
- 1 Princeton Dr
- 418 Main St
- 26 Devon Dr
