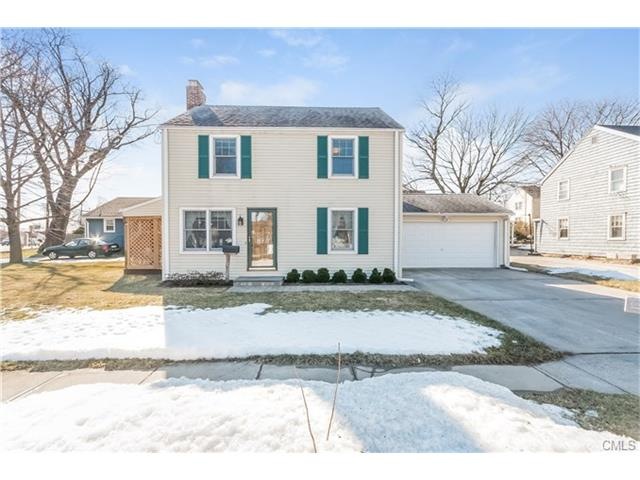
9 Allyndale Dr Stratford, CT 06614
Estimated Value: $384,000 - $481,933
Highlights
- Health Club
- Home fronts a pond
- Property is near public transit
- Medical Services
- Colonial Architecture
- Attic
About This Home
As of May 2016Located in the heart of Stratford, this Paradise Green colonial is in move in condition with many updated features throughout .This home offers a living room with a gas fireplace, a large formal dining room and a newer eat in kitchen with vaulted ceilings, 3 skylights and a laundry area leading to a half bath. The 2nd floor offers 3 large bedrooms, a newer full bath with marble tile and whirlpool tub. New replacement windows, vinyl siding, 2 car garage with a concrete driveway, underground sprinkler system on a corner lot. This is a perfect home, affordable with low maintenance. Convenient to shopping and easy access to highways.
Last Agent to Sell the Property
RE/MAX Right Choice License #RES.0503872 Listed on: 02/04/2016

Home Details
Home Type
- Single Family
Est. Annual Taxes
- $5,487
Year Built
- Built in 1937
Lot Details
- 8,276 Sq Ft Lot
- Home fronts a pond
- Corner Lot
- Level Lot
- Property is zoned RS-4
Parking
- 2 Car Attached Garage
Home Design
- Colonial Architecture
- Asphalt Shingled Roof
- Concrete Siding
- Vinyl Siding
- Masonry
Interior Spaces
- 1,378 Sq Ft Home
- 1 Fireplace
- Thermal Windows
- Pull Down Stairs to Attic
Kitchen
- Oven or Range
- Dishwasher
Bedrooms and Bathrooms
- 3 Bedrooms
Unfinished Basement
- Basement Fills Entire Space Under The House
- Interior Basement Entry
- Basement Hatchway
- Sump Pump
- Basement Storage
Outdoor Features
- Walking Distance to Water
- Exterior Lighting
- Rain Gutters
- Porch
Location
- Property is near public transit
- Property is near shops
Utilities
- Window Unit Cooling System
- Heating System Uses Natural Gas
Community Details
Overview
- No Home Owners Association
Amenities
- Medical Services
- Public Transportation
Recreation
- Health Club
- Community Playground
- Community Pool
- Park
Ownership History
Purchase Details
Home Financials for this Owner
Home Financials are based on the most recent Mortgage that was taken out on this home.Purchase Details
Home Financials for this Owner
Home Financials are based on the most recent Mortgage that was taken out on this home.Similar Homes in Stratford, CT
Home Values in the Area
Average Home Value in this Area
Purchase History
| Date | Buyer | Sale Price | Title Company |
|---|---|---|---|
| Dacosta Carlos | $190,000 | -- | |
| Jossick Nancy | $275,000 | -- |
Mortgage History
| Date | Status | Borrower | Loan Amount |
|---|---|---|---|
| Open | Dacosta Carlos | $180,500 | |
| Previous Owner | Jossick Nancy | $149,000 | |
| Previous Owner | Jossick Nancy | $190,000 |
Property History
| Date | Event | Price | Change | Sq Ft Price |
|---|---|---|---|---|
| 05/13/2016 05/13/16 | Sold | $199,000 | -9.5% | $144 / Sq Ft |
| 04/13/2016 04/13/16 | Pending | -- | -- | -- |
| 02/04/2016 02/04/16 | For Sale | $219,900 | -- | $160 / Sq Ft |
Tax History Compared to Growth
Tax History
| Year | Tax Paid | Tax Assessment Tax Assessment Total Assessment is a certain percentage of the fair market value that is determined by local assessors to be the total taxable value of land and additions on the property. | Land | Improvement |
|---|---|---|---|---|
| 2024 | $7,294 | $181,440 | $91,280 | $90,160 |
| 2023 | $7,294 | $181,440 | $91,280 | $90,160 |
| 2022 | $7,160 | $181,440 | $91,280 | $90,160 |
| 2021 | $7,161 | $181,440 | $91,280 | $90,160 |
| 2020 | $7,192 | $181,440 | $91,280 | $90,160 |
| 2019 | $6,584 | $165,130 | $83,930 | $81,200 |
| 2018 | $6,589 | $165,130 | $83,930 | $81,200 |
| 2017 | $6,600 | $165,130 | $83,930 | $81,200 |
| 2016 | $6,438 | $165,130 | $83,930 | $81,200 |
| 2015 | $6,107 | $165,130 | $83,930 | $81,200 |
| 2014 | $5,487 | $154,000 | $81,970 | $72,030 |
Agents Affiliated with this Home
-
Nina Nyrop

Seller's Agent in 2016
Nina Nyrop
RE/MAX
(203) 673-2930
37 in this area
194 Total Sales
-
Tracey Jefferson

Seller Co-Listing Agent in 2016
Tracey Jefferson
eXp Realty
(203) 610-1097
26 in this area
85 Total Sales
-
Kenneth Zerella II

Buyer's Agent in 2016
Kenneth Zerella II
William Raveis Real Estate
(203) 209-3615
10 in this area
179 Total Sales
Map
Source: SmartMLS
MLS Number: 99132752
APN: STRA-005011-000009-000010
- 413 Wilcoxson Ave
- 169 Laughlin Rd E
- 661 E Main St
- 390 Patterson Ave
- 20 Elk Terrace
- 442 Woodstock Ave
- 61 Reed St
- 100 Arcadia Ave
- 62 Ferry Ct
- 71 Ferry Ct Unit 71
- 30 Ferry Ct Unit 30
- 107 Ferry Ct Unit 107
- 0 Ferry Blvd
- 24 Brewster St
- 3757 Main St
- 190 Matthew Dr
- 1157 E Main St
- 520 Housatonic Ave
- 91 Parkway Dr
- 135 Raven Terrace
- 9 Allyndale Dr
- 615 B E Main St Unit Garage
- 415 B E Main St Unit Garage
- 391 E Main St
- 25 Allyndale Dr
- 00 Avery St
- 20 Laughlin Rd E
- 12 Allyndale Dr
- 10 Laughlin Rd E
- 26 Laughlin Rd E
- 35 Allyndale Dr
- 412 E Main St
- 422 E Main St
- 422 E Main St Unit 3F
- 13 Peck St
- 445 E Main St
- 40 Laughlin Rd E
- 396 E Main St Unit 6614
- 396 E Main St
- 396 E Main St Unit 396
