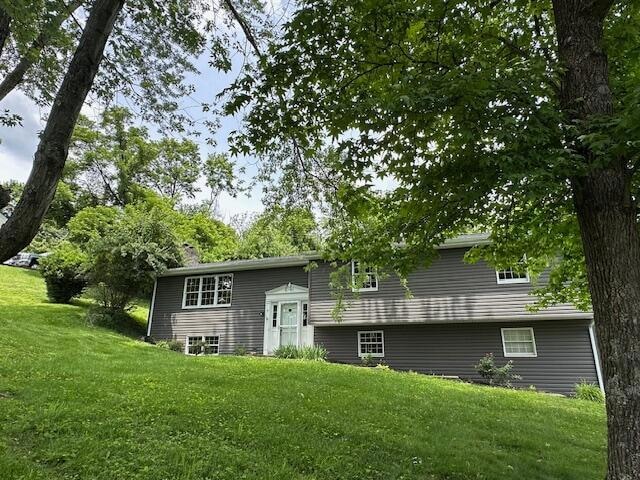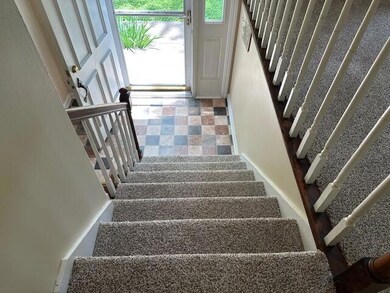
9 Applewood Dr Chillicothe, OH 45601
Estimated payment $1,974/month
Highlights
- Main Floor Primary Bedroom
- 2 Car Attached Garage
- Wood Burning Fireplace
- Bonus Room
- Central Air
- Carpet
About This Home
Well cared for home in desirable Hesswood Hills Subdivision...Spacious Main level includes living room, dining room, Kitchen with informal dining area, pantry and plenty of cabinet and counter space. All appliances included. Also on the main level are a full bath with tub and shower, owners suite with spacious bedroom and stand-up shower and then 2 additional bedrooms. New carpet and paint throughout and plenty of storage and closets! The lower level includes a finished bonus room that could be used for 4th bedroom or office, large family room with fireplace, laundry/utility room and a 3rd full bath with standup shower. Roof and siding new in 2023. Water heater is a 2021. HVAC serviced annually by Accurate. Lifetime basement warranty on all new drainage tile and sump pump with b-dry in 2015. Showings start 6/29. Open House Sunday 6/29/25 1-3. Don't miss this great family home priced to sell!
Open House Schedule
-
Sunday, July 27, 20251:00 to 3:00 pm7/27/2025 1:00:00 PM +00:007/27/2025 3:00:00 PM +00:00Add to Calendar
Home Details
Home Type
- Single Family
Est. Annual Taxes
- $3,431
Year Built
- Built in 1971
Lot Details
- 0.41 Acre Lot
Parking
- 2 Car Attached Garage
Home Design
- Split Level Home
- Bi-Level Home
- Block Foundation
- Vinyl Siding
Interior Spaces
- 2,025 Sq Ft Home
- Wood Burning Fireplace
- Insulated Windows
- Bonus Room
- Partial Basement
- Laundry on lower level
Flooring
- Carpet
- Vinyl
Bedrooms and Bathrooms
- 4 Main Level Bedrooms
- Primary Bedroom on Main
Utilities
- Central Air
- Heating System Uses Propane
- Gas Water Heater
Listing and Financial Details
- Assessor Parcel Number 30-51-10-003.000
Map
Home Values in the Area
Average Home Value in this Area
Tax History
| Year | Tax Paid | Tax Assessment Tax Assessment Total Assessment is a certain percentage of the fair market value that is determined by local assessors to be the total taxable value of land and additions on the property. | Land | Improvement |
|---|---|---|---|---|
| 2024 | $3,431 | $84,100 | $18,400 | $65,700 |
| 2023 | $3,431 | $84,100 | $18,400 | $65,700 |
| 2022 | $3,571 | $85,980 | $18,400 | $67,580 |
| 2021 | $3,434 | $72,490 | $16,660 | $55,830 |
| 2020 | $3,434 | $72,490 | $16,660 | $55,830 |
| 2019 | $3,436 | $72,490 | $16,660 | $55,830 |
| 2018 | $3,268 | $65,300 | $16,660 | $48,640 |
| 2017 | $3,519 | $65,300 | $16,660 | $48,640 |
| 2016 | $3,486 | $65,300 | $16,660 | $48,640 |
| 2015 | $3,343 | $61,080 | $16,660 | $44,420 |
| 2014 | $3,279 | $61,080 | $16,660 | $44,420 |
| 2013 | $3,283 | $61,080 | $16,660 | $44,420 |
Property History
| Date | Event | Price | Change | Sq Ft Price |
|---|---|---|---|---|
| 07/14/2025 07/14/25 | Price Changed | $305,000 | -6.2% | $179 / Sq Ft |
| 06/28/2025 06/28/25 | For Sale | $325,000 | -- | $190 / Sq Ft |
Mortgage History
| Date | Status | Loan Amount | Loan Type |
|---|---|---|---|
| Closed | $80,000 | Unknown | |
| Closed | $180,415 | Unknown |
Similar Homes in Chillicothe, OH
Source: Columbus and Central Ohio Regional MLS
MLS Number: 225023080
APN: 30-51-10-003.000
- 25 Applewood Dr
- 150 Dun Rd
- 0 Porter Dr
- 1258 Porter Dr
- 1310 Western Ave
- 160 Stanhope Dr
- 6 Oakwood Dr
- 2 Timberlane Dr
- 48 Banyas Blvd
- 200 Sharon Rd
- 21 Ledgewood Dr
- 1055 Edgewood Dr
- 44 Banyas Blvd
- 629 W 5th St
- 16 Turnberry Ln
- 286 Constitution Dr
- 234 Independence Dr
- 304 Constitution Dr
- 5 Anderson Ct
- 317 Constitution Dr
- 1355 Western Ave
- 102 Walnut Hills Dr
- 402 W Main St
- 78 S Mulberry St Unit 78 S Mulberry St Chillico
- 5737 Liberty Hill Rd
- 767 Hopetown Rd
- 110 Main St
- 440 N Main St
- 1123 Oh-552
- 109 Caroline Ct
- 293 S Main St
- 522 Nicholas Square
- 1102 Solid Rock Blvd
- 1131 Vine St Unit 1131 Vine St.
- 13280 Big Cola Rd
- 812 Delaware St
- 15 Orchard Ln
- 3507 Stoney Hill Rd
- 253 West St






