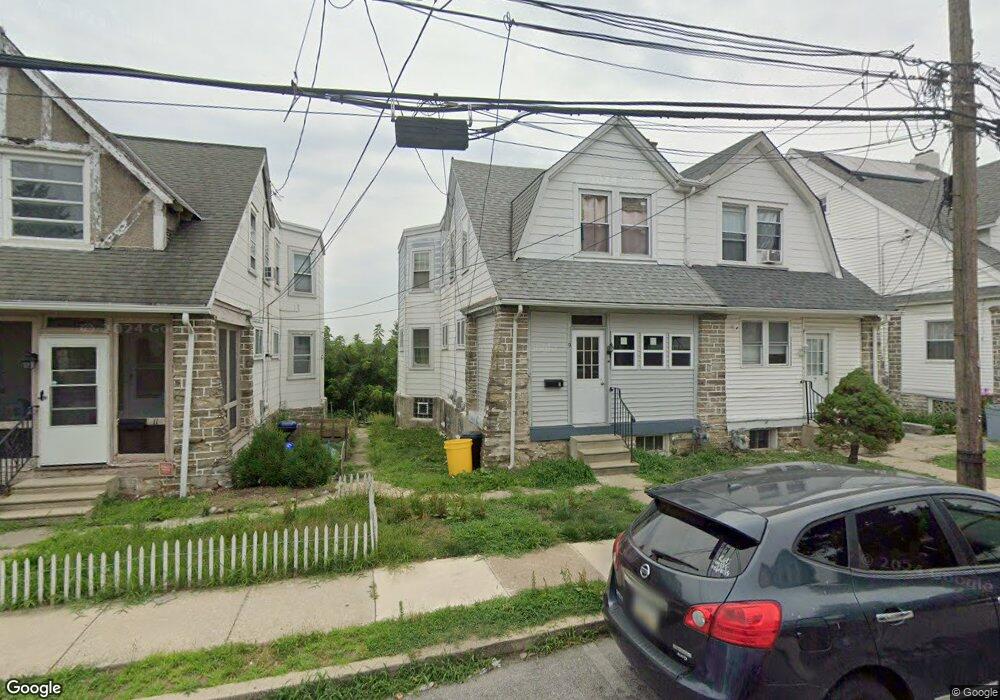9 Ardsley Rd Unit 90 Upper Darby, PA 19082
3
Beds
1
Bath
1,412
Sq Ft
2,178
Sq Ft Lot
About This Home
This home is located at 9 Ardsley Rd Unit 90, Upper Darby, PA 19082. 9 Ardsley Rd Unit 90 is a home located in Delaware County with nearby schools including Drexel Hill Middle School, Upper Darby High School, and West Philadelphia Achievement Charter Elementary School.
Create a Home Valuation Report for This Property
The Home Valuation Report is an in-depth analysis detailing your home's value as well as a comparison with similar homes in the area
Home Values in the Area
Average Home Value in this Area
Tax History Compared to Growth
Map
Nearby Homes
- 7502 Parkview Rd
- 24 Sunshine Rd
- 9 Berbro Ave
- 46 S State Rd
- 7409 Miller Ave
- 25 N Pennock Ave
- 18 Elm Ave
- 105 N Fairview Ave
- 207 Berbro Ave
- 29 College Ave
- 107 S Keystone Ave
- 26 New St
- 7920 W Chester Pike
- 171 N Carol Blvd
- 7226 Penarth Ave
- 41 N Keystone Ave
- 512 Fairfield Ave
- 8125 W Chester Pike Unit A4
- 1314 Farrington Rd
- 11 S Cedar Ln
