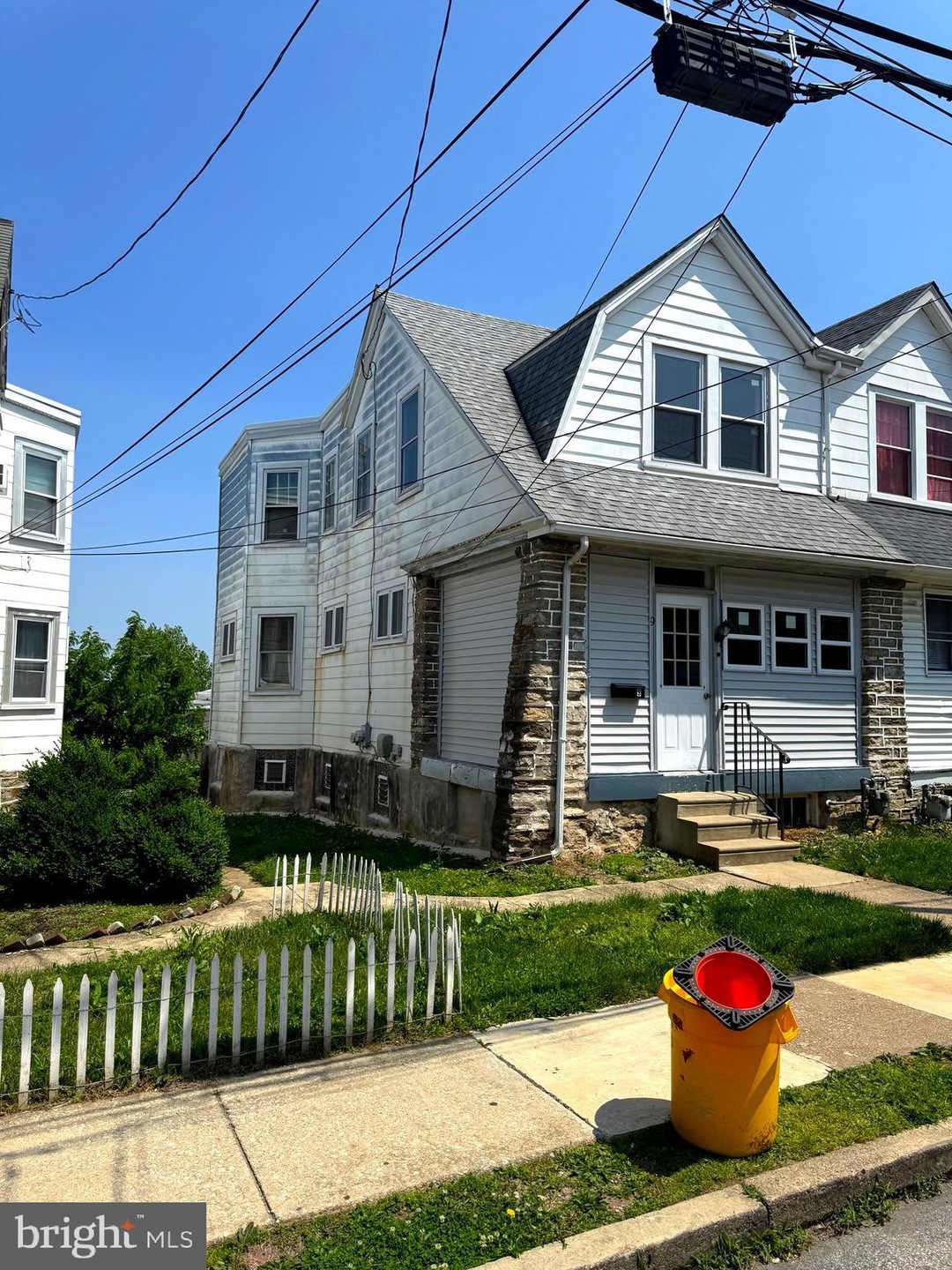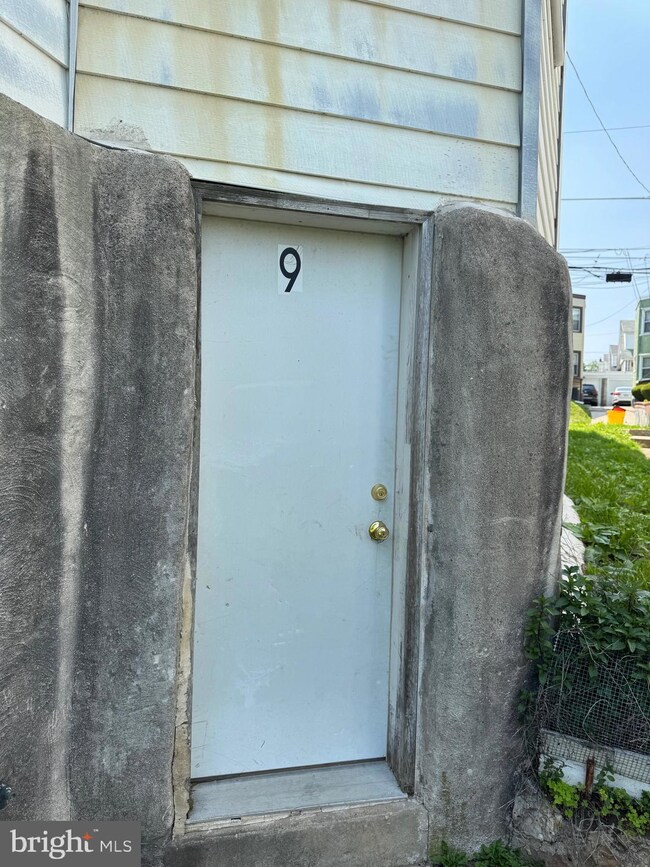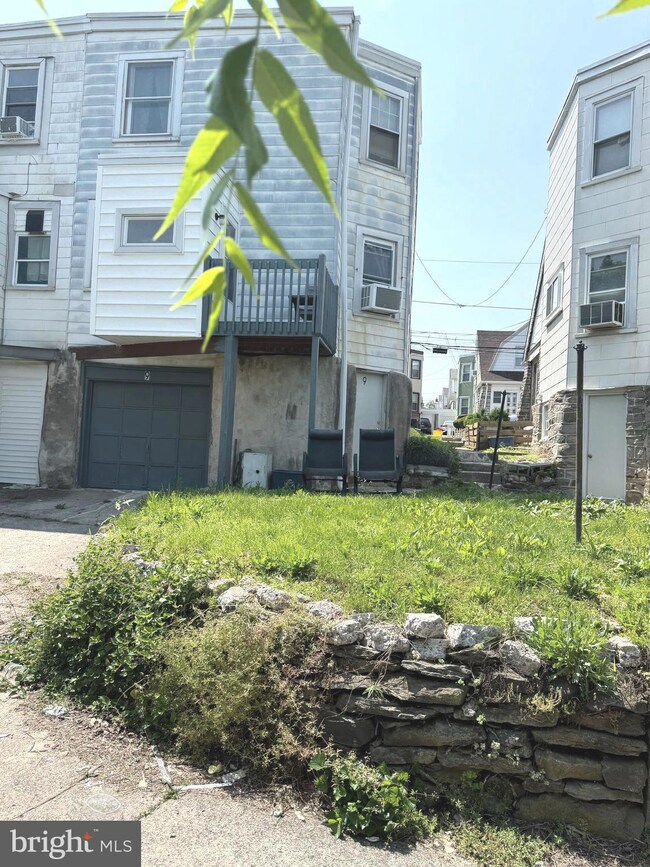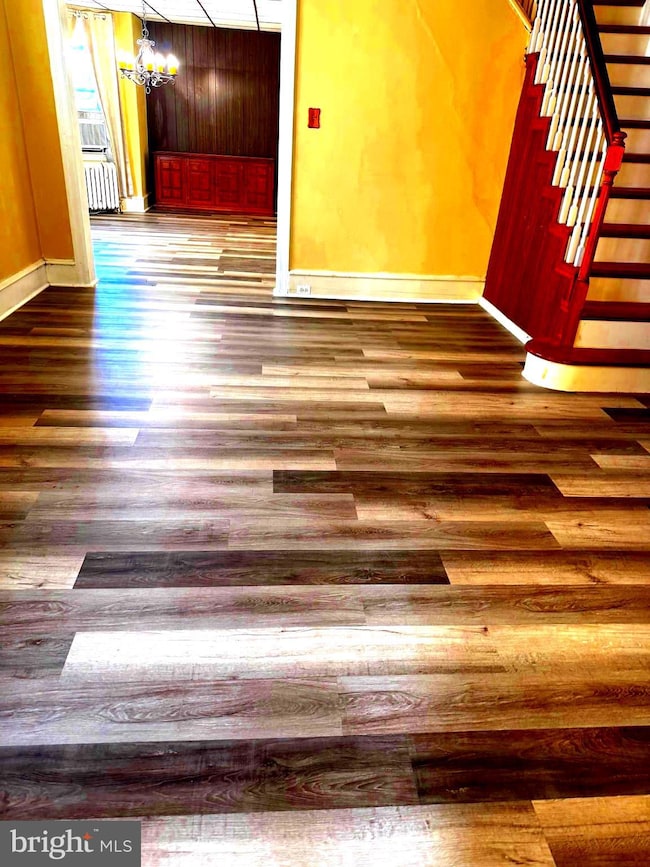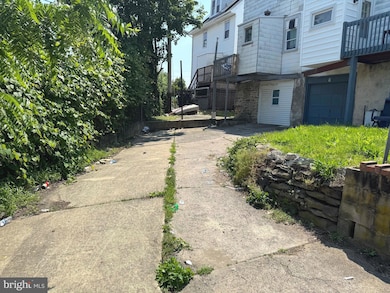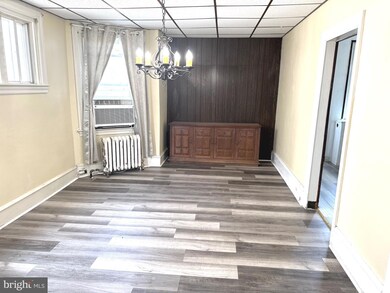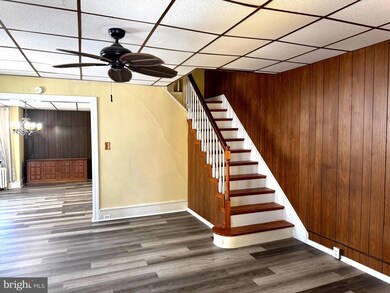
9 Ardsley Rd Unit 90 Upper Darby, PA 19082
Highland Park NeighborhoodEstimated payment $1,845/month
Highlights
- Colonial Architecture
- 1 Car Attached Garage
- Hot Water Heating System
- No HOA
- Eat-In Kitchen
- Property is in excellent condition
About This Home
Large twin house, with attached garage. This house has bright, airy living spaces,This nestled in Highland Park section This 3 bedroom, one bath (1 full bathroom, this is gem blends classic charm with modern amenities, offering an ideal setting for comfortable living. You will enter into finished enclosed front porch, a large living room, and a dining room, kitchen with. Newer gas heating system. the entire house is freshly painted. Recently installed new modern custom cabinetry and countertops. Both bathrooms have been updated. From the kitchen, the back door leads you to the backyard—garage space. The house has been updated The newly finished walkout basement has a new floor, and fresh paint! the open space hall can be an office or family room and laundry area. Upstairs boasts generously sized 3 bedrooms and creates an inviting atmosphere for the family.. Additionally this house is Situated in a desirable neighborhood, this home is close to schools, public transportation, shopping, and dining areas.
Townhouse Details
Home Type
- Townhome
Est. Annual Taxes
- $4,211
Year Built
- Built in 1927
Lot Details
- 2,178 Sq Ft Lot
- Lot Dimensions are 25.00 x 90.00
- Property is in excellent condition
Parking
- 1 Car Attached Garage
- 2 Driveway Spaces
- Alley Access
- Rear-Facing Garage
- Off-Site Parking
Home Design
- Semi-Detached or Twin Home
- Colonial Architecture
- Flat Roof Shape
- Brick Exterior Construction
- Frame Construction
- Shingle Roof
- Asphalt Roof
- Rubber Roof
- Stone Siding
- Vinyl Siding
Interior Spaces
- 1,412 Sq Ft Home
- Property has 2 Levels
- Basement Fills Entire Space Under The House
- Eat-In Kitchen
Bedrooms and Bathrooms
- 3 Bedrooms
- 1 Full Bathroom
Schools
- Highland Park Elementary School
- Robert E Lamberton Elementary Middle School
- Upper Darby Senior High School
Utilities
- Hot Water Heating System
- Natural Gas Water Heater
- Municipal Trash
Listing and Financial Details
- Tax Lot 637-000
- Assessor Parcel Number 16-06-00080-00
Community Details
Overview
- No Home Owners Association
- Highland Park Subdivision
Pet Policy
- Pets Allowed
Map
Home Values in the Area
Average Home Value in this Area
Property History
| Date | Event | Price | Change | Sq Ft Price |
|---|---|---|---|---|
| 07/17/2025 07/17/25 | For Sale | $249,900 | -7.4% | $177 / Sq Ft |
| 06/19/2025 06/19/25 | For Sale | $269,900 | 0.0% | $191 / Sq Ft |
| 06/06/2025 06/06/25 | Price Changed | $269,900 | -- | $191 / Sq Ft |
Similar Homes in the area
Source: Bright MLS
MLS Number: PADE2092156
- 7603 W Chester Pike
- 7517 Parkview Rd
- 114 Kenmore Rd
- 46 S State Rd
- 67 Sunshine Rd
- 121 Englewood Rd
- 103 Oakley Rd
- 17 Elm Ave
- 7701 Parkview Rd
- 8 Oakley Rd
- 587 Larchwood Ave
- 116 Oakley Rd
- 26 New St
- 7212 Wayne Ave
- 7200 Wayne Ave
- 7755 Parkview Rd
- 512 Fairfield Ave
- 20 S Carol Blvd
- 201 N Cedar Ln
- 7281 Walnut St
- 7343 W Chester Pike
- 7200 Merion Trace
- 83 S State Rd
- 7105 W Chester Pike
- 87-89 S State Rd
- 44 Victory Ave
- 7250 Walnut St Unit 1
- 2 Copley Rd
- 7250 Walnut St
- 160 Long Ln
- 246 S Fairview Ave Unit B
- 226 Long Ln Unit C
- 6820 Ludlow St Unit A111
- 7201 Bradford Rd
- 376 Beverly Boulevard 2nd Floor Unit Second floor
- 1636 N 76th St
- 4 Overhill Rd
- 205 Windsor Ave
- 7814 Arlington Ave
- 7400 Haverford Ave
