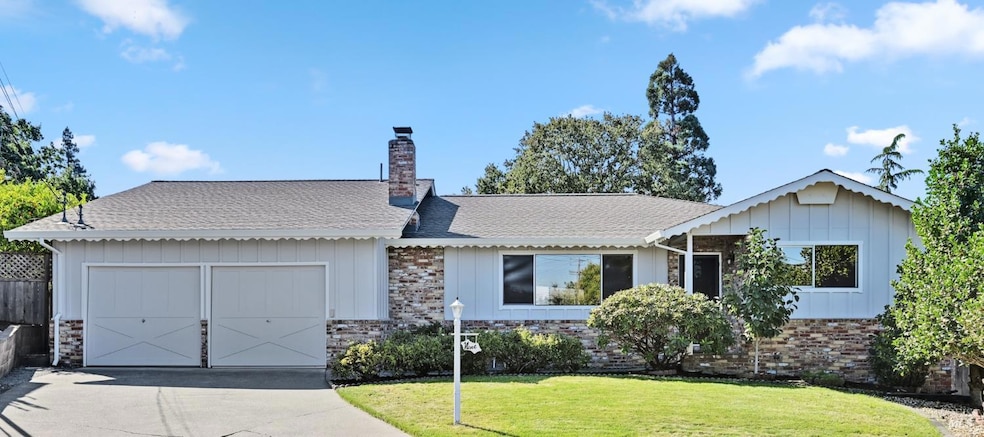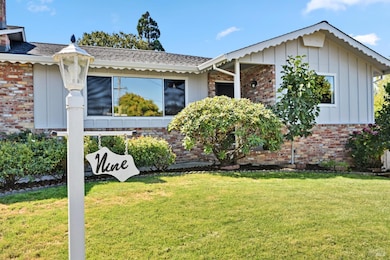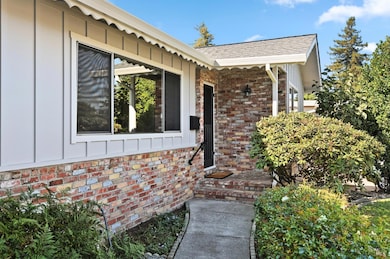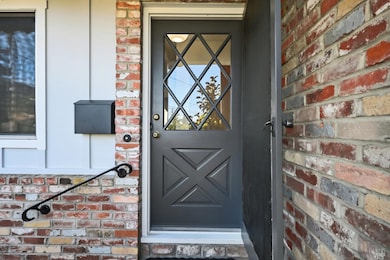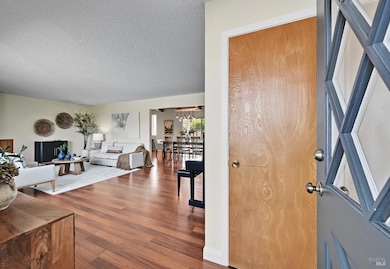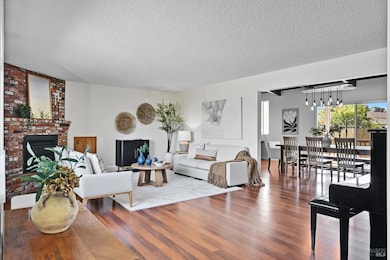9 Arlene Ct Petaluma, CA 94952
Western Petaluma NeighborhoodEstimated payment $6,347/month
Highlights
- Wood Burning Stove
- Contemporary Architecture
- Wood Flooring
- Grant Elementary School Rated A-
- Vaulted Ceiling
- 1 Fireplace
About This Home
First time on the market in decades, this cherished home truly reflects pride of ownership inside and out. Nestled in a peaceful cul-de-sac and surrounded by mature gardens, this home offers the perfect balance of privacy, comfort, and convenience. The expansive backyard is a private retreat complete with a covered deck that's ideal for entertaining or relaxation. Step inside and you'll find vaulted wood ceilings, classic hardwood floors, and an open floor plan filled with natural light through picture windows. A cozy wood-burning stove adds warmth, and the charming, tumbled brick mantle evokes classic 1960's character. Ready to entertain and host holidays, there's room for everyone at the casual dining room which cascades to the kitchen perfect for the Chef in the home to create special meals. With 3 generously size bedrooms and 2.5 bathrooms, plus a 2 car garage this home is as functional as it is inviting. Located in one of Petaluma's most desirable neighborhoods, you'll enjoy award-winning schools and easy access to everything dining, shopping, hiking trails, and more. This is truly the best of Petaluma living. A rare opportunity like this doesn't come along often. Come see why 9 Arlene Court is a place you'll want to call home.
Open House Schedule
-
Sunday, November 30, 20252:00 to 4:00 pm11/30/2025 2:00:00 PM +00:0011/30/2025 4:00:00 PM +00:00Add to Calendar
Home Details
Home Type
- Single Family
Est. Annual Taxes
- $1,918
Year Built
- Built in 1964
Lot Details
- 7,200 Sq Ft Lot
- Wood Fence
- Landscaped
- Garden
Parking
- 2 Car Attached Garage
- 2 Open Parking Spaces
- Front Facing Garage
Home Design
- Contemporary Architecture
- Composition Roof
Interior Spaces
- 1,869 Sq Ft Home
- 1-Story Property
- Beamed Ceilings
- Vaulted Ceiling
- 1 Fireplace
- Wood Burning Stove
- Living Room
- Family or Dining Combination
- Laundry in Garage
Kitchen
- Breakfast Area or Nook
- Free-Standing Gas Range
- Range Hood
- Dishwasher
- Disposal
Flooring
- Wood
- Laminate
- Tile
Bedrooms and Bathrooms
- 3 Bedrooms
- Walk-In Closet
- Bathroom on Main Level
- Tile Bathroom Countertop
- Bathtub with Shower
Utilities
- Central Heating and Cooling System
- Gas Water Heater
Listing and Financial Details
- Assessor Parcel Number 008-454-034-000
Map
Home Values in the Area
Average Home Value in this Area
Tax History
| Year | Tax Paid | Tax Assessment Tax Assessment Total Assessment is a certain percentage of the fair market value that is determined by local assessors to be the total taxable value of land and additions on the property. | Land | Improvement |
|---|---|---|---|---|
| 2025 | $1,918 | $159,971 | $23,034 | $136,937 |
| 2024 | $1,918 | $156,835 | $22,583 | $134,252 |
| 2023 | $1,918 | $153,761 | $22,141 | $131,620 |
| 2022 | $1,794 | $150,747 | $21,707 | $129,040 |
| 2021 | $1,763 | $147,792 | $21,282 | $126,510 |
| 2020 | $1,777 | $146,277 | $21,064 | $125,213 |
| 2019 | $1,757 | $143,409 | $20,651 | $122,758 |
| 2018 | $1,750 | $140,598 | $20,247 | $120,351 |
| 2017 | $1,716 | $137,842 | $19,850 | $117,992 |
| 2016 | $1,670 | $135,140 | $19,461 | $115,679 |
| 2015 | $1,648 | $133,111 | $19,169 | $113,942 |
| 2014 | $1,278 | $99,005 | $18,794 | $80,211 |
Property History
| Date | Event | Price | List to Sale | Price per Sq Ft |
|---|---|---|---|---|
| 11/23/2025 11/23/25 | Price Changed | $1,175,000 | -2.0% | $629 / Sq Ft |
| 10/23/2025 10/23/25 | Price Changed | $1,199,000 | -11.1% | $642 / Sq Ft |
| 09/23/2025 09/23/25 | For Sale | $1,349,000 | -- | $722 / Sq Ft |
Purchase History
| Date | Type | Sale Price | Title Company |
|---|---|---|---|
| Interfamily Deed Transfer | -- | None Available | |
| Interfamily Deed Transfer | -- | None Available | |
| Grant Deed | $391,000 | Old Republic Title Company | |
| Interfamily Deed Transfer | -- | -- |
Mortgage History
| Date | Status | Loan Amount | Loan Type |
|---|---|---|---|
| Previous Owner | $145,000 | Seller Take Back |
Source: Bay Area Real Estate Information Services (BAREIS)
MLS Number: 325084515
APN: 008-454-034
- 4 George Terrace
- 21 Branching Way
- 1170 I St
- 244 Mcnear Cir
- 45 Augusta Cir
- 232 Mcnear Cir
- 218 Jacquelyn Ln
- 221 Preston Ct
- 15 Kingswood Dr
- 720 Petaluma Blvd S Unit 39
- 720 Petaluma Blvd S Unit 30
- 233 Jacquelyn Ln
- 5 Troon Terrace
- 303 Jacquelyn Ln
- 6 Jasper Ct
- 510 F St
- 811 D St
- 853 D St
- 22 Oak Knoll Ct
- Residence 12 Plan at Aspect
- 1309 D Street Extension
- 785 Baywood Dr
- 1113 Baywood Dr
- 203 Howard St Unit 2
- 201 Howard St Unit 2
- 418 Upham St Unit 418B
- 350 N Water St
- 1400 Technology Ln
- 142 Cherry St Unit 142 Cherry Street
- 1640 Baywood Dr
- 200 Greenbriar Cir
- 55 Maria Dr
- One Lakeville Cir
- 173 Park Place Dr
- 495 N Mcdowell Blvd
- 1900 Sestri Ln
- 906 Mustang Ct Unit A
- 1 Sharilyn Ln
- 8670 Camino Colegio
- 8288 Lancaster Dr
