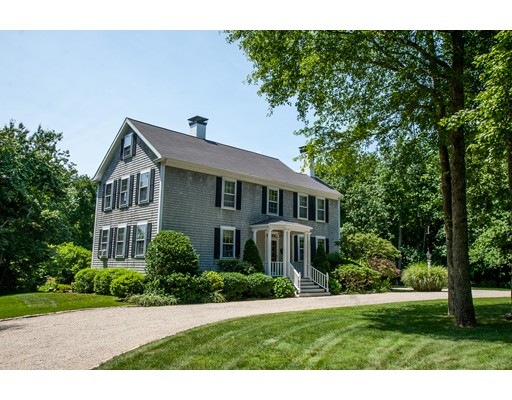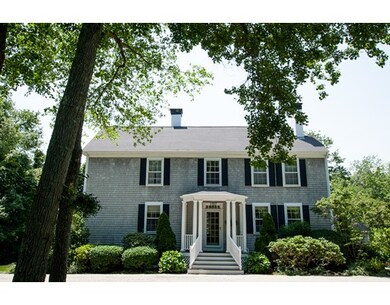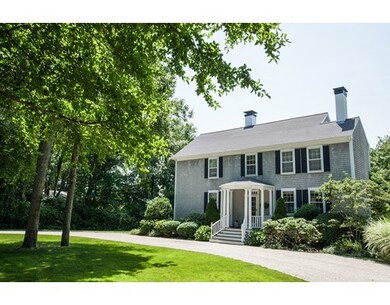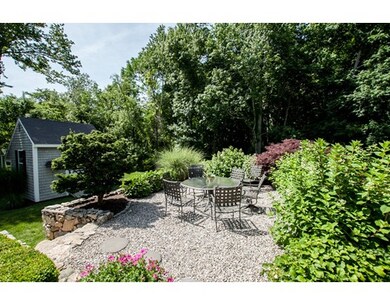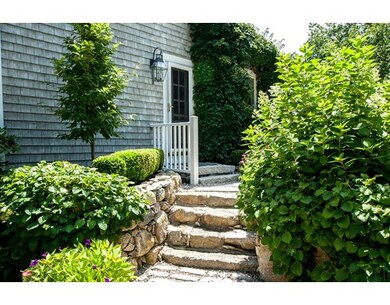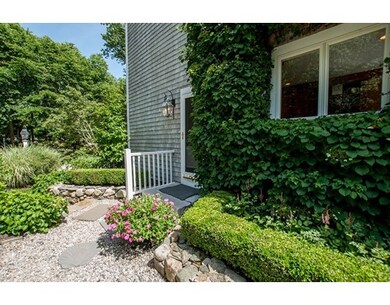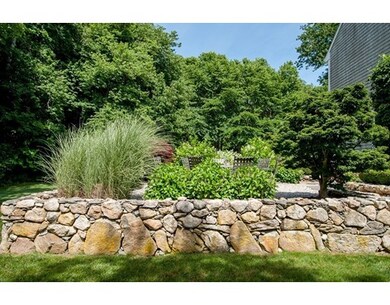
9 Atkinson Way Mattapoisett, MA 02739
About This Home
As of October 2023Location! Atkinson Way!!! The combination of charm and spaciousness are apparent in this one of a kind treasure in Mattapoisett Village. Private and serene, this updated Colonial is what everyone is asking for: WALK to PRIVATE BEACH, to town beach, the Harbor, shopping, dining, band concerts, tennis courts and Ned's Point Lighthouse! This charming antique colonial has many original architectural features, warm wood floors, built-ins, but is also updated for today's modern living. Renovated eat-in kitchen with granite counters, stainless appliances, gas heat, formal dining room, first floor laundry and updated baths! Beautiful turned staircase, takes you to master bedroom, one more bedroom and full bath are on the second floor. Third Floor has ample closet space and two more bedrooms. The private outdoor living space is framed with mature lush plantings, perfect for those long summer nights. Capture the lifestyle you have been dreaming about with this seaside home! NOT IN A FLOOD ZONE!
Last Agent to Sell the Property
Shannon Leary
Dover Country Properties Inc. Listed on: 07/13/2016
Home Details
Home Type
Single Family
Est. Annual Taxes
$11,005
Year Built
1900
Lot Details
0
Listing Details
- Lot Description: Wooded, Level
- Property Type: Single Family
- Other Agent: 2.50
- Lead Paint: Unknown
- Year Round: Yes
- Special Features: None
- Property Sub Type: Detached
- Year Built: 1900
Interior Features
- Appliances: Wall Oven, Dishwasher, Disposal, Microwave, Countertop Range, Refrigerator, Freezer, Washer, Dryer
- Fireplaces: 5
- Has Basement: Yes
- Fireplaces: 5
- Number of Rooms: 9
- Amenities: Public Transportation, Shopping, Tennis Court, Park, Golf Course, Medical Facility, Laundromat, Bike Path, Highway Access, House of Worship, Marina, Private School, Public School
- Electric: 200 Amps
- Flooring: Wood, Tile, Wall to Wall Carpet, Hardwood
- Insulation: Full, Blown In
- Interior Amenities: Cable Available
- Basement: Partial, Interior Access, Concrete Floor, Unfinished Basement
- Bedroom 2: Second Floor, 12X13
- Bedroom 3: Third Floor, 21X14
- Bedroom 4: Third Floor, 14X14
- Bathroom #1: First Floor, 8X9
- Bathroom #2: Second Floor, 9X10
- Kitchen: First Floor, 20X22
- Laundry Room: First Floor, 8X9
- Living Room: First Floor, 14X14
- Master Bedroom: Second Floor, 14X24
- Master Bedroom Description: Closet/Cabinets - Custom Built, Flooring - Hardwood, Dressing Room
- Dining Room: First Floor, 11X14
- Family Room: Second Floor, 12X14
- Oth1 Room Name: Office
- Oth1 Dimen: 11X9
- Oth1 Dscrp: Closet, Flooring - Hardwood
- Oth2 Room Name: Office
- Oth2 Dimen: 6X7
- Oth2 Dscrp: Closet, Flooring - Hardwood
Exterior Features
- Roof: Asphalt/Fiberglass Shingles
- Construction: Frame, Stone/Concrete
- Exterior: Shingles, Wood, Composite
- Exterior Features: Porch, Patio, Gutters, Storage Shed, Professional Landscaping, Decorative Lighting, Garden Area, Outdoor Shower, Stone Wall
- Foundation: Fieldstone
- Beach Ownership: Private, Public, Association, Other (See Remarks)
Garage/Parking
- Parking: Off-Street, Stone/Gravel
- Parking Spaces: 6
Utilities
- Cooling: Window AC
- Heating: Forced Air, Gas, Electric
- Heat Zones: 3
- Hot Water: Natural Gas
- Utility Connections: for Electric Range, for Gas Oven, for Electric Dryer, Washer Hookup, Icemaker Connection
- Sewer: City/Town Sewer
- Water: City/Town Water
Schools
- Elementary School: Center
- Middle School: Orrjhs
- High School: Orrjhs/Tabor
Lot Info
- Zoning: R30
- Lot: 177.0
Ownership History
Purchase Details
Purchase Details
Purchase Details
Home Financials for this Owner
Home Financials are based on the most recent Mortgage that was taken out on this home.Purchase Details
Purchase Details
Similar Homes in Mattapoisett, MA
Home Values in the Area
Average Home Value in this Area
Purchase History
| Date | Type | Sale Price | Title Company |
|---|---|---|---|
| Deed | -- | None Available | |
| Deed | -- | None Available | |
| Deed | -- | None Available | |
| Deed | -- | None Available | |
| Not Resolvable | $730,000 | None Available | |
| Quit Claim Deed | -- | -- | |
| Quit Claim Deed | -- | -- | |
| Deed | $249,000 | -- |
Mortgage History
| Date | Status | Loan Amount | Loan Type |
|---|---|---|---|
| Previous Owner | $475,000 | Purchase Money Mortgage | |
| Previous Owner | $350,000 | New Conventional | |
| Previous Owner | $584,800 | Purchase Money Mortgage | |
| Previous Owner | $30,000 | No Value Available | |
| Previous Owner | $15,000 | No Value Available |
Property History
| Date | Event | Price | Change | Sq Ft Price |
|---|---|---|---|---|
| 10/12/2023 10/12/23 | Sold | $1,225,000 | 0.0% | $473 / Sq Ft |
| 09/08/2023 09/08/23 | Pending | -- | -- | -- |
| 09/07/2023 09/07/23 | For Sale | $1,225,000 | +67.8% | $473 / Sq Ft |
| 03/16/2020 03/16/20 | Sold | $730,000 | 0.0% | $304 / Sq Ft |
| 02/16/2020 02/16/20 | Pending | -- | -- | -- |
| 01/22/2020 01/22/20 | Off Market | $730,000 | -- | -- |
| 10/24/2019 10/24/19 | Price Changed | $750,000 | -2.5% | $312 / Sq Ft |
| 10/04/2019 10/04/19 | For Sale | $769,000 | 0.0% | $320 / Sq Ft |
| 09/26/2019 09/26/19 | Pending | -- | -- | -- |
| 09/18/2019 09/18/19 | For Sale | $769,000 | +5.2% | $320 / Sq Ft |
| 10/05/2016 10/05/16 | Sold | $731,000 | -2.5% | $304 / Sq Ft |
| 08/02/2016 08/02/16 | Pending | -- | -- | -- |
| 07/13/2016 07/13/16 | For Sale | $749,900 | -- | $312 / Sq Ft |
Tax History Compared to Growth
Tax History
| Year | Tax Paid | Tax Assessment Tax Assessment Total Assessment is a certain percentage of the fair market value that is determined by local assessors to be the total taxable value of land and additions on the property. | Land | Improvement |
|---|---|---|---|---|
| 2025 | $11,005 | $1,022,800 | $375,400 | $647,400 |
| 2024 | $8,012 | $762,300 | $375,400 | $386,900 |
| 2023 | $8,306 | $738,300 | $372,500 | $365,800 |
| 2022 | $8,386 | $676,300 | $310,500 | $365,800 |
| 2021 | $7,852 | $605,900 | $310,500 | $295,400 |
| 2020 | $7,606 | $563,800 | $295,500 | $268,300 |
| 2019 | $7,610 | $576,100 | $313,200 | $262,900 |
| 2018 | $7,680 | $589,900 | $317,000 | $272,900 |
| 2017 | $7,045 | $539,000 | $290,600 | $248,400 |
| 2016 | $6,692 | $507,000 | $264,100 | $242,900 |
| 2015 | $6,349 | $488,400 | $253,600 | $234,800 |
| 2014 | $6,170 | $485,100 | $258,900 | $226,200 |
Agents Affiliated with this Home
-

Seller's Agent in 2023
Christopher Demakis
Demakis Family Real Estate, Inc.
(508) 287-2695
119 in this area
170 Total Sales
-

Seller's Agent in 2020
Sandy Dawson Galavotti
Dawson Real Estate
(508) 789-0743
30 in this area
62 Total Sales
-

Buyer's Agent in 2020
Darcy Bento
Bento Real Estate Group, Inc.
(617) 901-9671
63 Total Sales
-
S
Seller's Agent in 2016
Shannon Leary
Dover Country Properties Inc.
Map
Source: MLS Property Information Network (MLS PIN)
MLS Number: 72037694
APN: MATT-000090-000000-001770
- 9 Captains Ln
- 8 Captains Ln
- 23 Beacon St
- 12 Cannon St
- 4 Beech Tree Ln
- 23 Holly Ln
- 31 Main St
- 18 Pine Island Rd
- 10 Gosnold St
- 2 Wildwood Terrace
- 1 Park Ln
- 9 Park Place
- 16 Pine Ridge Dr
- 12 Wildwood Terrace
- 6 Ocean Breeze Ln
- 9 High Ridge Dr
- 34 Split Rock Ln
- 6 Golf Cottage Way
- 20 Split Rock Ln
- 16 Shoreview Ave
