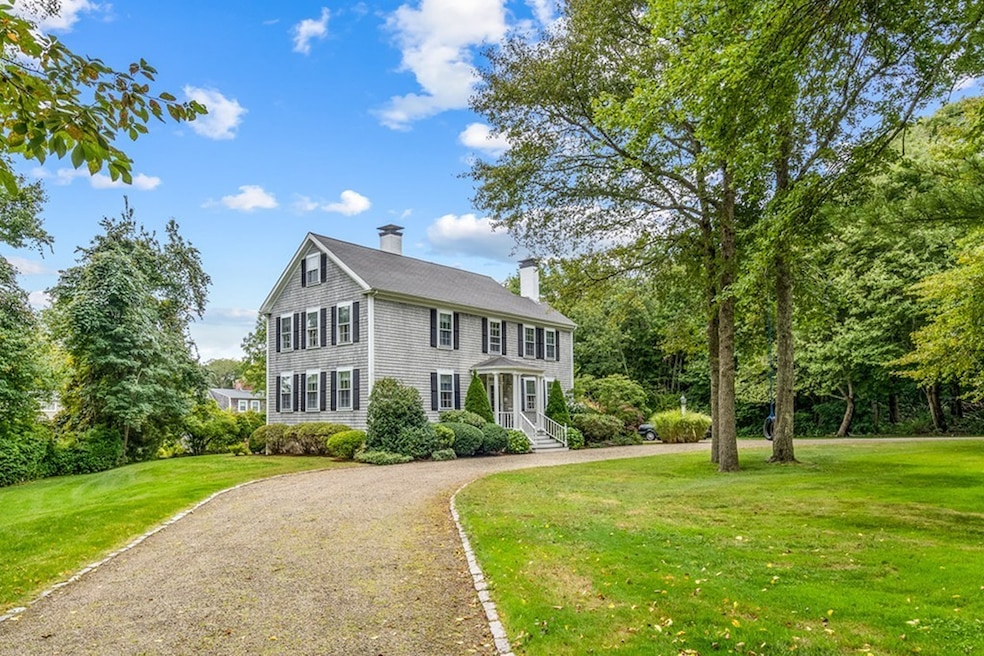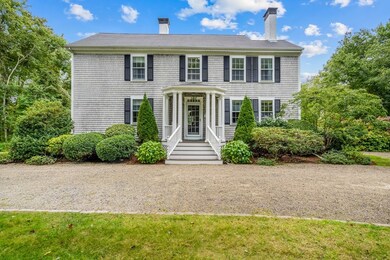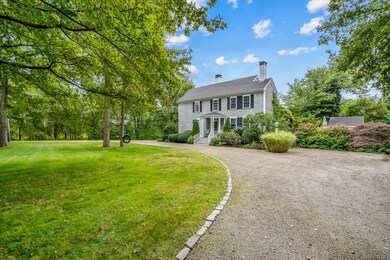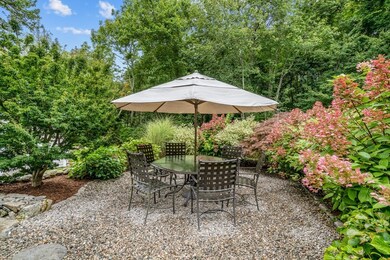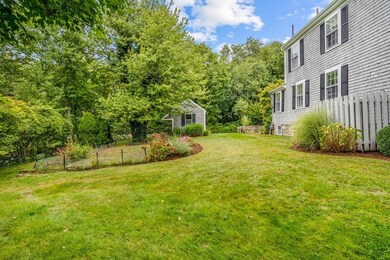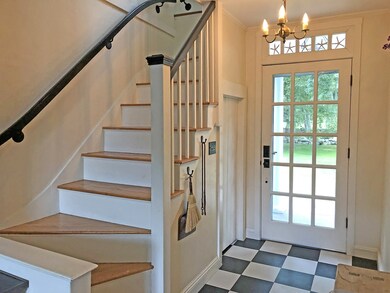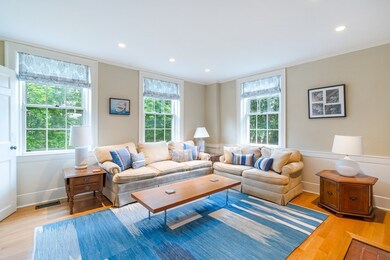
9 Atkinson Way Mattapoisett, MA 02739
Highlights
- Wood Flooring
- Wine Refrigerator
- Outdoor Shower
- Old Hammondtown Elementary Rated A-
- Patio
- Garden
About This Home
As of October 2023This GRACEFUL, RENOVATED 4BR, 2BA Antique Colonial sits on a private, beautifully landscaped 0.58 acre lot with a welcoming circular stone driveway. Located in the Village area with shared ownership to a PRIVATE BEACH, this home is one of a kind! The home is ready for today's lifestyle with an updated eat-in kitchen with granite island & stainless appliances, a formal dining room, updated bathrooms and a first floor laundry. You don't lose any of the character of yesteryear with 6 fireplaces, beautiful wood flooring and 2 staircases. A stone patio surrounded by mature plantings is located off the kitchen and makes for intimate summer dining. A garden area, shed & outdoor shower complete the exterior. Town water, sewer and natural gas are a plus!
Home Details
Home Type
- Single Family
Est. Annual Taxes
- $11,005
Year Built
- Built in 1900
Lot Details
- Year Round Access
- Garden
- Property is zoned R30
Kitchen
- Built-In Oven
- Range
- Microwave
- Dishwasher
- Wine Refrigerator
Flooring
- Wood
- Wall to Wall Carpet
- Tile
Laundry
- Dryer
- Washer
Outdoor Features
- Outdoor Shower
- Patio
- Storage Shed
Utilities
- Window Unit Cooling System
- Forced Air Heating System
- Heating System Uses Gas
- Natural Gas Water Heater
Additional Features
- Basement
Listing and Financial Details
- Assessor Parcel Number M:09.0 L:177.0
Ownership History
Purchase Details
Purchase Details
Purchase Details
Home Financials for this Owner
Home Financials are based on the most recent Mortgage that was taken out on this home.Purchase Details
Purchase Details
Home Financials for this Owner
Home Financials are based on the most recent Mortgage that was taken out on this home.Similar Homes in Mattapoisett, MA
Home Values in the Area
Average Home Value in this Area
Purchase History
| Date | Type | Sale Price | Title Company |
|---|---|---|---|
| Deed | -- | None Available | |
| Deed | -- | None Available | |
| Deed | -- | None Available | |
| Deed | -- | None Available | |
| Not Resolvable | $730,000 | None Available | |
| Quit Claim Deed | -- | -- | |
| Quit Claim Deed | -- | -- | |
| Deed | $249,000 | -- |
Mortgage History
| Date | Status | Loan Amount | Loan Type |
|---|---|---|---|
| Previous Owner | $475,000 | Purchase Money Mortgage | |
| Previous Owner | $350,000 | New Conventional | |
| Previous Owner | $584,800 | Purchase Money Mortgage | |
| Previous Owner | $30,000 | No Value Available | |
| Previous Owner | $15,000 | No Value Available | |
| Previous Owner | $160,000 | Purchase Money Mortgage |
Property History
| Date | Event | Price | Change | Sq Ft Price |
|---|---|---|---|---|
| 10/12/2023 10/12/23 | Sold | $1,225,000 | 0.0% | $473 / Sq Ft |
| 09/08/2023 09/08/23 | Pending | -- | -- | -- |
| 09/07/2023 09/07/23 | For Sale | $1,225,000 | +67.8% | $473 / Sq Ft |
| 03/16/2020 03/16/20 | Sold | $730,000 | 0.0% | $304 / Sq Ft |
| 02/16/2020 02/16/20 | Pending | -- | -- | -- |
| 01/22/2020 01/22/20 | Off Market | $730,000 | -- | -- |
| 10/24/2019 10/24/19 | Price Changed | $750,000 | -2.5% | $312 / Sq Ft |
| 10/04/2019 10/04/19 | For Sale | $769,000 | 0.0% | $320 / Sq Ft |
| 09/26/2019 09/26/19 | Pending | -- | -- | -- |
| 09/18/2019 09/18/19 | For Sale | $769,000 | +5.2% | $320 / Sq Ft |
| 10/05/2016 10/05/16 | Sold | $731,000 | -2.5% | $304 / Sq Ft |
| 08/02/2016 08/02/16 | Pending | -- | -- | -- |
| 07/13/2016 07/13/16 | For Sale | $749,900 | -- | $312 / Sq Ft |
Tax History Compared to Growth
Tax History
| Year | Tax Paid | Tax Assessment Tax Assessment Total Assessment is a certain percentage of the fair market value that is determined by local assessors to be the total taxable value of land and additions on the property. | Land | Improvement |
|---|---|---|---|---|
| 2025 | $11,005 | $1,022,800 | $375,400 | $647,400 |
| 2024 | $8,012 | $762,300 | $375,400 | $386,900 |
| 2023 | $8,306 | $738,300 | $372,500 | $365,800 |
| 2022 | $8,386 | $676,300 | $310,500 | $365,800 |
| 2021 | $7,852 | $605,900 | $310,500 | $295,400 |
| 2020 | $7,606 | $563,800 | $295,500 | $268,300 |
| 2019 | $7,610 | $576,100 | $313,200 | $262,900 |
| 2018 | $7,680 | $589,900 | $317,000 | $272,900 |
| 2017 | $7,045 | $539,000 | $290,600 | $248,400 |
| 2016 | $6,692 | $507,000 | $264,100 | $242,900 |
| 2015 | $6,349 | $488,400 | $253,600 | $234,800 |
| 2014 | $6,170 | $485,100 | $258,900 | $226,200 |
Agents Affiliated with this Home
-
Christopher Demakis

Seller's Agent in 2023
Christopher Demakis
Demakis Family Real Estate, Inc.
(508) 287-2695
120 in this area
174 Total Sales
-
Sandy Dawson Galavotti

Seller's Agent in 2020
Sandy Dawson Galavotti
Dawson Real Estate
(508) 789-0743
30 in this area
60 Total Sales
-
Darcy Bento

Buyer's Agent in 2020
Darcy Bento
Bento Real Estate Group, Inc.
(617) 901-9671
66 Total Sales
-
S
Seller's Agent in 2016
Shannon Leary
Dover Country Properties Inc.
Map
Source: MLS Property Information Network (MLS PIN)
MLS Number: 72567820
APN: MATT-000090-000000-001770
- 9 Captains Ln
- 10 Captains Ln
- 11 Captains Ln
- 4 Captain's Ln
- 23 Beacon St
- 35 North St
- 12 Cannon St
- 31 Marion Rd
- 1 White Pine Ln
- 4 Beech Tree Ln
- 23 Holly Ln
- 31 Main St
- 18 Pine Island Rd
- 24 Pine Island Rd
- 4 Randall Rd
- 2 Pine Ridge Ln
- 16 Pine Ridge Dr
- 12 Wildwood Terrace
- 6 Ocean Breeze Ln
- 9 High Ridge Dr
