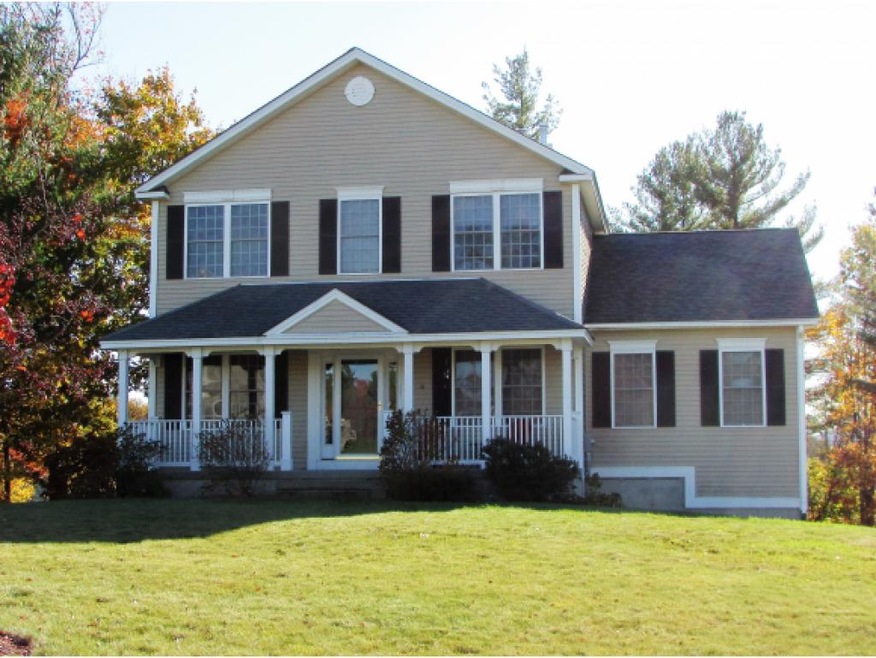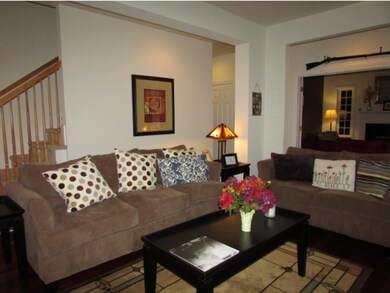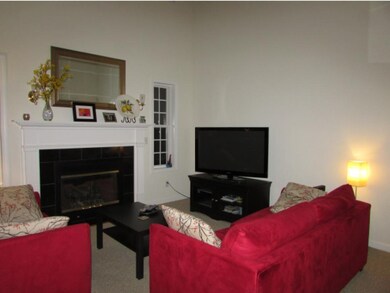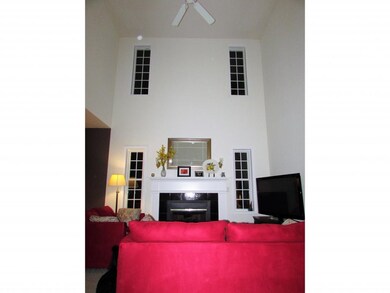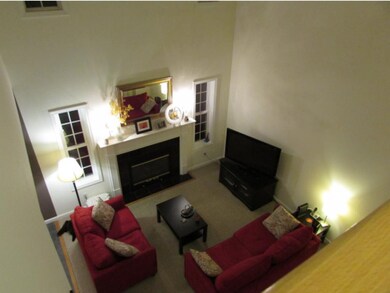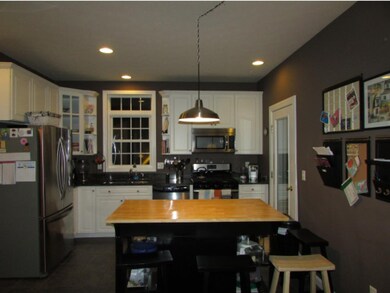
9 August Cir Goffstown, NH 03045
Highlights
- Deck
- Wood Flooring
- Walk-In Pantry
- Mountain View Middle School Rated A-
- Main Floor Bedroom
- Cul-De-Sac
About This Home
As of June 2023Beautiful and Airy Custom Colonial with 4 bedrooms, 2 1/2 baths and a 2 car garage. 1st floor with with 9 feet ceilings and wood floors. Gorgeous fully applianced kitchen with pantry, granite counter tops and gas stove, opens right up into a family room that soars to two stories. The gas fireplace finishes this great room to perfection. French doors open to a formal living room ready to greet your guests. The dining room with molding is the perfect size for all your family and friends. This home also features a 1st floor master bedroom suite with crown molding, full bath with 2 sinks and a walk in closet. Upstairs you will find three more large bedrooms with very large closets and a full bath. But that is not all. This home also has central a/c for those steamy summers, finished exercise room in the basement and a generator transfer switch. All of this on a beautifully landscaped lot in a cul-de-sac
Last Agent to Sell the Property
Kim Spencer
StartPoint Realty License #066049 Listed on: 10/27/2015

Last Buyer's Agent
Thomas Beauchemin
RE/MAX Synergy License #009498

Home Details
Home Type
- Single Family
Est. Annual Taxes
- $12,505
Year Built
- 2009
Lot Details
- 0.93 Acre Lot
- Cul-De-Sac
- Landscaped
- Lot Sloped Up
Parking
- 2 Car Garage
Home Design
- Concrete Foundation
- Shingle Roof
- Vinyl Siding
Interior Spaces
- 2-Story Property
- Ceiling Fan
- Gas Fireplace
- Walk-In Pantry
Flooring
- Wood
- Carpet
- Vinyl
Bedrooms and Bathrooms
- 4 Bedrooms
- Main Floor Bedroom
- Bathroom on Main Level
Laundry
- Laundry on main level
- Washer and Dryer Hookup
Basement
- Basement Fills Entire Space Under The House
- Interior Basement Entry
Accessible Home Design
- Hard or Low Nap Flooring
Outdoor Features
- Deck
- Porch
Utilities
- Heating System Uses Gas
- 200+ Amp Service
- Drilled Well
- Liquid Propane Gas Water Heater
- Septic Tank
Listing and Financial Details
- Exclusions: Washer, dryer and generator
Ownership History
Purchase Details
Home Financials for this Owner
Home Financials are based on the most recent Mortgage that was taken out on this home.Purchase Details
Home Financials for this Owner
Home Financials are based on the most recent Mortgage that was taken out on this home.Purchase Details
Home Financials for this Owner
Home Financials are based on the most recent Mortgage that was taken out on this home.Similar Homes in Goffstown, NH
Home Values in the Area
Average Home Value in this Area
Purchase History
| Date | Type | Sale Price | Title Company |
|---|---|---|---|
| Warranty Deed | $629,000 | None Available | |
| Warranty Deed | $318,866 | -- | |
| Deed | $310,800 | -- |
Mortgage History
| Date | Status | Loan Amount | Loan Type |
|---|---|---|---|
| Open | $300,000 | Purchase Money Mortgage | |
| Previous Owner | $278,304 | Stand Alone Refi Refinance Of Original Loan | |
| Previous Owner | $30,000 | Balloon | |
| Previous Owner | $300,671 | FHA | |
| Previous Owner | $296,203 | FHA | |
| Previous Owner | $305,008 | Purchase Money Mortgage |
Property History
| Date | Event | Price | Change | Sq Ft Price |
|---|---|---|---|---|
| 06/29/2023 06/29/23 | Sold | $629,000 | 0.0% | $253 / Sq Ft |
| 05/17/2023 05/17/23 | Pending | -- | -- | -- |
| 05/03/2023 05/03/23 | For Sale | $629,000 | +98.1% | $253 / Sq Ft |
| 12/10/2015 12/10/15 | Sold | $317,500 | -3.5% | $128 / Sq Ft |
| 11/10/2015 11/10/15 | Pending | -- | -- | -- |
| 10/27/2015 10/27/15 | For Sale | $329,000 | -- | $132 / Sq Ft |
Tax History Compared to Growth
Tax History
| Year | Tax Paid | Tax Assessment Tax Assessment Total Assessment is a certain percentage of the fair market value that is determined by local assessors to be the total taxable value of land and additions on the property. | Land | Improvement |
|---|---|---|---|---|
| 2024 | $12,505 | $611,800 | $212,200 | $399,600 |
| 2023 | $11,539 | $611,800 | $212,200 | $399,600 |
| 2022 | $10,029 | $381,200 | $140,200 | $241,000 |
| 2021 | $9,407 | $379,000 | $140,200 | $238,800 |
| 2020 | $9,407 | $379,000 | $140,200 | $238,800 |
| 2019 | $9,316 | $379,000 | $140,200 | $238,800 |
| 2018 | $7,049 | $379,000 | $140,200 | $238,800 |
| 2017 | $9,016 | $328,800 | $116,800 | $212,000 |
| 2016 | $8,690 | $328,800 | $116,800 | $212,000 |
| 2015 | $8,290 | $294,400 | $109,500 | $184,900 |
| 2014 | $7,949 | $294,400 | $109,500 | $184,900 |
Agents Affiliated with this Home
-

Seller's Agent in 2023
Sandy Jean
Four Seasons Sotheby's Int'l Realty
(603) 714-8619
4 in this area
57 Total Sales
-

Buyer's Agent in 2023
Karyn Emerson
Jill & Co. Realty Group - Real Broker NH, LLC
(603) 365-8478
2 in this area
86 Total Sales
-
K
Seller's Agent in 2015
Kim Spencer
StartPoint Realty
-
T
Buyer's Agent in 2015
Thomas Beauchemin
RE/MAX
Map
Source: PrimeMLS
MLS Number: 4457950
APN: GOFF-000008-000060-000015
- 84 Pasture Dr
- 28 Benjamin Dr
- 43 Alene Ln
- 371 Tibbetts Hill Rd
- 159 Peppermint St
- 51 Hillcrest Rd
- 53 Center St
- 2 Larch St Unit 16
- 357 Montelona Rd
- 12 Honeysuckle Ln
- 14 Karas Way
- 36 Durango Dr
- 224 E Dunbarton Rd
- 110 Pattee Hill Rd
- 382 E Dunbarton Rd
- 344 E Dunbarton Rd
- 120 S Mast St
- 27 Elm St
- 61 Centerwood Way Unit 1
- 63 Centerwood Way Unit 2
