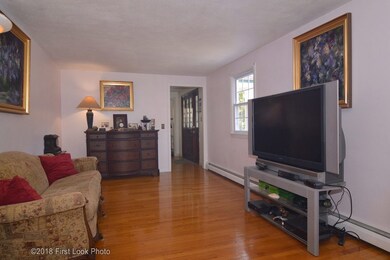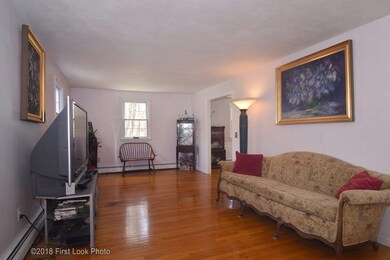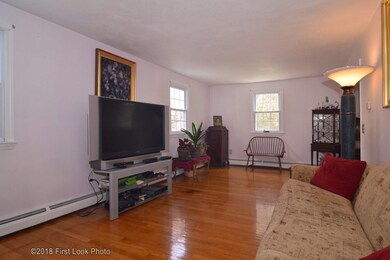
9 Aurora Rd East Greenwich, RI 02818
Shippeetown NeighborhoodEstimated Value: $749,000 - $815,000
Highlights
- Indoor Pool
- Colonial Architecture
- Thermal Windows
- James H. Eldredge Elementary School Rated A
- Wood Flooring
- Cul-De-Sac
About This Home
As of August 2018This lovely home is situated on a 1.17 acre private lot nestled in a Cul De Sac with fenced in ground pool area in addition to remaining yard..The home also features hardwood floors ,updated eat in granite kitchen ,newly designed formal dining room and expansive living room.There is a cozy family room with gas fireplace leading out to a bright three season room.The half bath completes the first level.The second level features a new master suite,2 additional large bedrooms and another full bath .There is a 2 car garage with additional off street parking for 4 more cars! Nice home
Last Agent to Sell the Property
RE/MAX Town & Country License #RES.0028676 Listed on: 03/23/2018

Home Details
Home Type
- Single Family
Est. Annual Taxes
- $8,418
Year Built
- Built in 1977
Lot Details
- 1.17 Acre Lot
- Cul-De-Sac
Parking
- 2 Car Attached Garage
- Garage Door Opener
- Driveway
Home Design
- Colonial Architecture
- Vinyl Siding
- Concrete Perimeter Foundation
- Plaster
Interior Spaces
- 2,304 Sq Ft Home
- 2-Story Property
- Fireplace Features Masonry
- Thermal Windows
Kitchen
- Oven
- Range
- Microwave
- Dishwasher
Flooring
- Wood
- Ceramic Tile
Bedrooms and Bathrooms
- 3 Bedrooms
Unfinished Basement
- Basement Fills Entire Space Under The House
- Interior Basement Entry
Pool
- Indoor Pool
Utilities
- No Cooling
- Heating System Uses Oil
- Baseboard Heating
- Heating System Uses Steam
- Private Water Source
- Well
- Tankless Water Heater
- Oil Water Heater
- Septic Tank
Community Details
- Shippeetown Subdivision
Listing and Financial Details
- Tax Lot 100
- Assessor Parcel Number 9AURORARDEGRN
Ownership History
Purchase Details
Purchase Details
Home Financials for this Owner
Home Financials are based on the most recent Mortgage that was taken out on this home.Purchase Details
Home Financials for this Owner
Home Financials are based on the most recent Mortgage that was taken out on this home.Similar Homes in East Greenwich, RI
Home Values in the Area
Average Home Value in this Area
Purchase History
| Date | Buyer | Sale Price | Title Company |
|---|---|---|---|
| Samantha P Collum Lt | -- | None Available | |
| Parsons-Collum Samantha | $405,000 | -- | |
| Orodenker Joshua | $365,000 | -- |
Mortgage History
| Date | Status | Borrower | Loan Amount |
|---|---|---|---|
| Previous Owner | Collum Parsons | $316,000 | |
| Previous Owner | Daly John | $324,000 | |
| Previous Owner | Daly John | $25,000 | |
| Previous Owner | Daly John | $292,000 |
Property History
| Date | Event | Price | Change | Sq Ft Price |
|---|---|---|---|---|
| 08/30/2018 08/30/18 | Sold | $405,000 | -3.3% | $176 / Sq Ft |
| 07/31/2018 07/31/18 | Pending | -- | -- | -- |
| 03/23/2018 03/23/18 | For Sale | $419,000 | +14.8% | $182 / Sq Ft |
| 05/21/2014 05/21/14 | Sold | $365,000 | -3.9% | $181 / Sq Ft |
| 04/21/2014 04/21/14 | Pending | -- | -- | -- |
| 10/21/2013 10/21/13 | For Sale | $379,900 | -- | $188 / Sq Ft |
Tax History Compared to Growth
Tax History
| Year | Tax Paid | Tax Assessment Tax Assessment Total Assessment is a certain percentage of the fair market value that is determined by local assessors to be the total taxable value of land and additions on the property. | Land | Improvement |
|---|---|---|---|---|
| 2024 | $8,277 | $561,900 | $195,500 | $366,400 |
| 2023 | $9,000 | $411,900 | $162,900 | $249,000 |
| 2022 | $8,823 | $411,900 | $162,900 | $249,000 |
| 2021 | $8,654 | $411,900 | $162,900 | $249,000 |
| 2020 | $8,350 | $356,400 | $142,400 | $214,000 |
| 2019 | $8,272 | $356,400 | $142,400 | $214,000 |
| 2018 | $8,197 | $356,400 | $142,400 | $214,000 |
| 2017 | $8,418 | $355,800 | $151,800 | $204,000 |
| 2016 | $8,109 | $336,600 | $151,800 | $184,800 |
| 2015 | $7,829 | $336,600 | $151,800 | $184,800 |
| 2014 | $7,871 | $338,400 | $161,500 | $176,900 |
Agents Affiliated with this Home
-
Debra Hackett

Seller's Agent in 2018
Debra Hackett
RE/MAX Town & Country
(401) 333-3474
74 Total Sales
-
Veronica (Ronnie Tosoni

Buyer's Agent in 2018
Veronica (Ronnie Tosoni
eXp Realty
(888) 315-3445
36 Total Sales
-
Greg Dantas

Seller's Agent in 2014
Greg Dantas
RI Real Estate Services
(401) 742-3329
6 in this area
138 Total Sales
-
julie Longtin

Buyer's Agent in 2014
julie Longtin
Cityside Properties
(401) 578-6051
3 Total Sales
Map
Source: State-Wide MLS
MLS Number: 1185648
APN: EGRE-000049-000014-000100
- 95 Pheasant Dr
- 125 Westfield Dr
- 60 Pheasant Dr
- 30 Lenihan Ln
- 60 Westfield Dr
- 50 Pheasant Dr
- 38 Miss Fry Dr
- 2 Corr Way
- 155 Fernwood Dr
- 20 Beech Crest Rd
- 15 Arrowhead Trail
- 1300 Middle Rd
- 2329 Division Rd
- 5 Severn Ct
- 450 Carrs Pond Rd
- 215 Stone Ridge Dr
- 15 Squirrel Ln
- 215 Adirondack Dr
- 2 Signal Ridge Way
- 18 Hampton Rd Unit 21
- 9 Aurora Rd
- 10 Aurora Rd
- 7 Aurora Rd
- 1811 Middle Rd
- 1825 Middle Rd
- 8 Aurora Rd
- 5 Aurora Rd
- 4 Aurora Rd
- 1785 Middle Rd
- 3 Aurora Rd
- 1796 Middle Rd
- 1875 Middle Rd
- 685 Shippeetown Rd
- 661 Shippeetown Rd
- 10 Mawney Brook Rd
- 15 Mawney Brook Rd
- 2 Brayton Meadow
- 1895 Middle Rd
- 646 Shippeetown Rd
- 629 Shippeetown Rd






