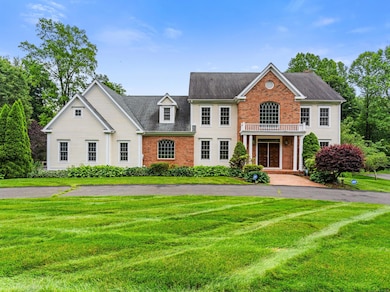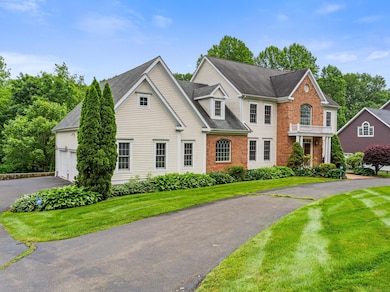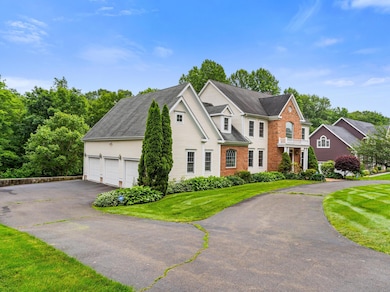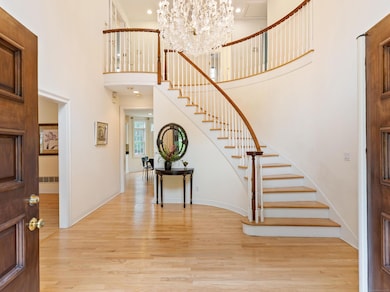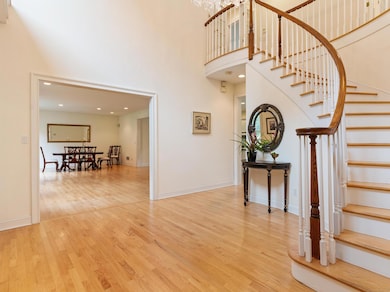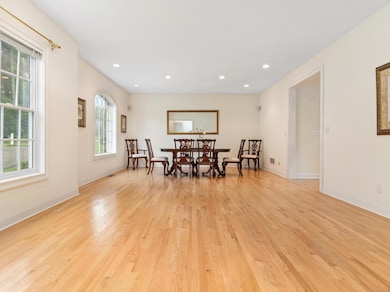
9 Autumn Leaves Rd Wallingford, CT 06492
Estimated payment $4,970/month
Highlights
- Open Floorplan
- Deck
- 1 Fireplace
- Colonial Architecture
- Attic
- Circular Driveway
About This Home
Not Your Typical Cookie-Cutter Colonial. This stunning, architect-designed home is gracefully set on one of the loveliest lots in the neighborhood. A circular driveway welcomes you to an impressive two-story foyer with a sweeping; curved staircase that sets the tone for this elegant property. The main level boasts a seamless flow between the spacious living and dining rooms-ideal for entertaining. The gourmet kitchen features granite countertops, a center island, and a generous dining area, with French doors that open to an expansive deck-perfect for indoor-outdoor gatherings. The kitchen also opens into a large family room with a gas fireplace, creating the heart of the home. Additional features on the main level include a private office or guest bedroom with a full bath, a utility room, a powder room, and direct access to the unfinished walk up attic & three-car garage. Upstairs, the home offers two adjacent primary suites, each with its own full bath. These can easily be combined to create one luxurious primary retreat with two separate bathrooms. Two additional bedrooms complete the second level--one featuring its own private bath.The walk-out lower level is ready for your personal touch and offers endless possibilities, the basement is already plumbed for a bath or wet bar. Centrally located with easy access to Hartford & New Haven. Wallingford is home to the prestigious Choate Rosemary Hall school Enjoy the perfect blend of suburban tranquility & city accessibility
Home Details
Home Type
- Single Family
Est. Annual Taxes
- $12,658
Year Built
- Built in 1998
Lot Details
- 0.66 Acre Lot
- Sprinkler System
Home Design
- Colonial Architecture
- Contemporary Architecture
- Brick Exterior Construction
- Concrete Foundation
- Frame Construction
- Asphalt Shingled Roof
- Wood Siding
- Masonry Siding
Interior Spaces
- 3,005 Sq Ft Home
- Open Floorplan
- Central Vacuum
- 1 Fireplace
- Thermal Windows
- Entrance Foyer
- Concrete Flooring
- Home Security System
Kitchen
- Built-In Oven
- Range Hood
- Microwave
- Dishwasher
Bedrooms and Bathrooms
- 4 Bedrooms
Laundry
- Laundry Room
- Laundry on upper level
- Electric Dryer
Attic
- Attic Floors
- Storage In Attic
- Walkup Attic
- Unfinished Attic
Unfinished Basement
- Walk-Out Basement
- Basement Fills Entire Space Under The House
- Interior Basement Entry
Parking
- 3 Car Garage
- Parking Deck
- Automatic Garage Door Opener
- Circular Driveway
Outdoor Features
- Deck
- Exterior Lighting
- Rain Gutters
Location
- Property is near a golf course
Schools
- James Moran Middle School
- Mark T. Sheehan High School
Utilities
- Central Air
- Floor Furnace
- Hot Water Heating System
- Heating System Uses Oil
- Underground Utilities
- Hot Water Circulator
- Fuel Tank Located in Basement
- Cable TV Available
Listing and Financial Details
- Assessor Parcel Number 2053611
Map
Home Values in the Area
Average Home Value in this Area
Tax History
| Year | Tax Paid | Tax Assessment Tax Assessment Total Assessment is a certain percentage of the fair market value that is determined by local assessors to be the total taxable value of land and additions on the property. | Land | Improvement |
|---|---|---|---|---|
| 2025 | $12,658 | $524,800 | $108,900 | $415,900 |
| 2024 | $10,691 | $348,700 | $90,700 | $258,000 |
| 2023 | $10,231 | $348,700 | $90,700 | $258,000 |
| 2022 | $10,126 | $348,700 | $90,700 | $258,000 |
| 2021 | $9,945 | $348,700 | $90,700 | $258,000 |
| 2020 | $10,065 | $344,800 | $88,100 | $256,700 |
| 2019 | $10,065 | $344,800 | $88,100 | $256,700 |
| 2018 | $9,875 | $344,800 | $88,100 | $256,700 |
| 2017 | $9,844 | $344,800 | $88,100 | $256,700 |
| 2016 | $9,616 | $344,800 | $88,100 | $256,700 |
| 2015 | $9,672 | $352,100 | $88,100 | $264,000 |
| 2014 | $9,468 | $352,100 | $88,100 | $264,000 |
Property History
| Date | Event | Price | Change | Sq Ft Price |
|---|---|---|---|---|
| 08/04/2025 08/04/25 | Price Changed | $719,900 | -9.4% | $240 / Sq Ft |
| 06/25/2025 06/25/25 | For Sale | $795,000 | -- | $265 / Sq Ft |
Purchase History
| Date | Type | Sale Price | Title Company |
|---|---|---|---|
| Warranty Deed | $78,000 | -- | |
| Warranty Deed | $78,000 | -- |
Mortgage History
| Date | Status | Loan Amount | Loan Type |
|---|---|---|---|
| Closed | $30,000 | No Value Available | |
| Closed | $110,000 | No Value Available | |
| Closed | $110,000 | No Value Available |
About the Listing Agent

I'm an expert real estate agent with William Raveis Real Estate in Cheshire, CT and the nearby area, providing home-buyers and sellers with professional, responsive and attentive real estate services. Want an agent who'll really listen to what you want in a home? Need an agent who knows how to effectively market your home so it sells? Give me a call! I'm eager to help and would love to talk to you.
Iris' Other Listings
Source: SmartMLS
MLS Number: 24097931
APN: WALL-000144-000000-000024
- 48 Deer Run Rd
- 253 Cook Hill Rd
- 745 Cook Hill Rd
- 55 Pine Brook Ct
- 37 Hallmark Hill Dr Unit 37
- 1464 Tuttle Ave
- 131 Summerhill Rd
- 32 Nod Brook Rd
- 630 Cook Hill Rd
- 69 Brentwood Dr
- 64 Darley Dr
- 120 Brentwood Dr
- 124 Brentwood Dr Unit 124
- 16 Darley Dr
- 31 Bruschayt Dr
- 0 Old Lane Rd
- 1450 Mount Carmel Ave
- 2081 Hartford Turnpike
- 430 Cook Hill Rd
- 182 Knoll Dr
- 33 Deer Run Rd
- 745 Cook Hill Rd
- 888 Mount Carmel Ave
- 251 Quinnipiac St Unit 1st Floor
- 3656 Whitney Ave
- 27 Judd Square Unit 27
- 221 Judd Square Unit 221
- 55 W Woods Rd
- 139 Hall Ave Unit 2
- 46 N Cherry St Unit 12
- 16 N Turnpike Rd
- 53 Spring St Unit 3rd Floor
- 381 Ward St
- 215 Sherman Ave
- 455R Sherman Ave Unit 23
- 520 Washington Ave
- 181 Knollwood Dr
- 53 Parker St
- 72 S Main St Unit 3A
- 45 Renshaw Rd

