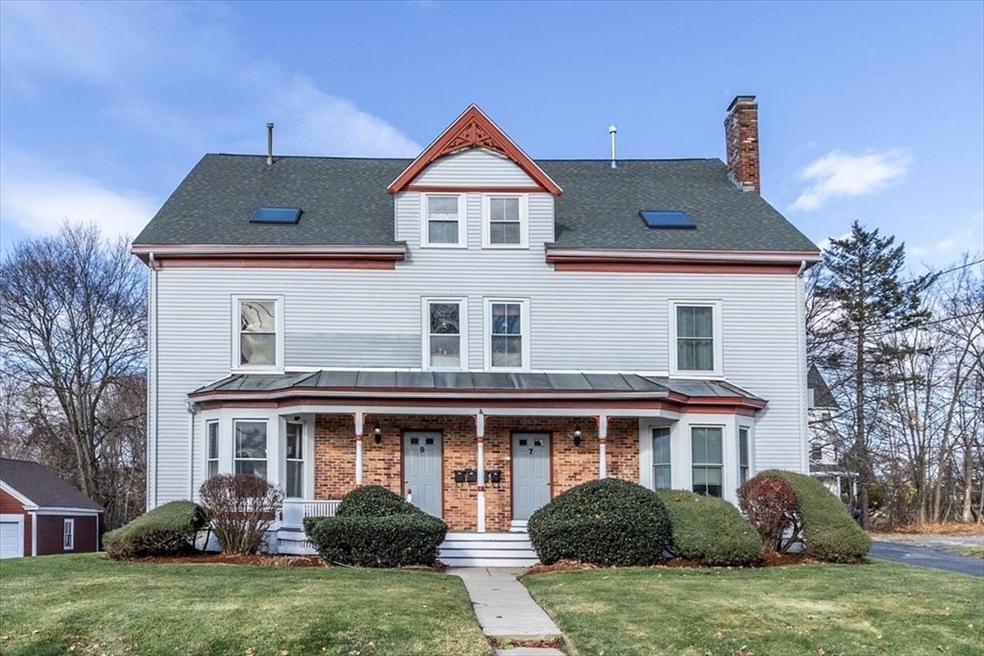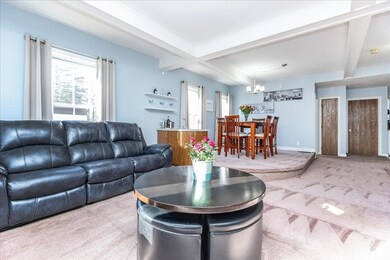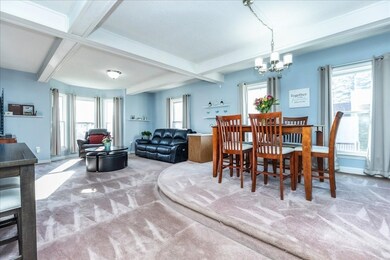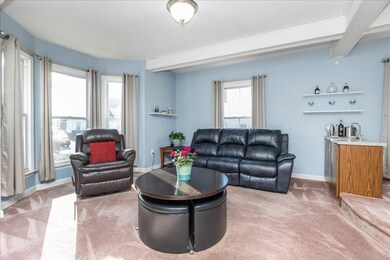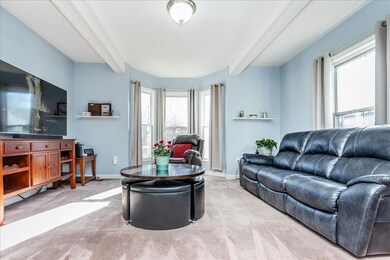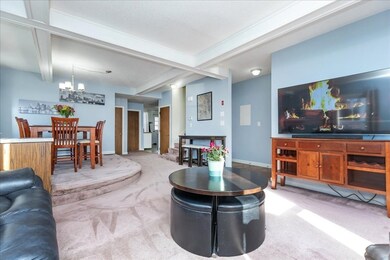
9 Baltimore St Unit 1 Haverhill, MA 01830
Upper Acre NeighborhoodHighlights
- Deck
- Wood Flooring
- Beamed Ceilings
- Property is near public transit
- End Unit
- 1 Car Detached Garage
About This Home
As of March 2025Welcome to 9 Baltimore St! This beautifully maintained townhome offers over 1,300 sq. ft. of stylish, comfortable living space. The inviting open-concept first floor features a spacious living/dining combo, perfect for entertaining, and a kitchen with direct deck access for morning coffee or evening relaxation. With 2 good-sized bedrooms and 1 ¾ bath, this home is ideal for first-time buyers, downsizers, or those seeking a cozy yet spacious retreat. Enjoy Central Air, in-unit washer/dryer, a garage, and ample parking. The private deck overlooks a charming outdoor space, perfect for unwinding or hosting guests. Thoughtfully designed, this home offers the perfect balance of modern convenience and comfort. Located in a prime commuter spot with easy access to major routes, shopping, dining, and all that Haverhill has to offer, this home is the perfect lifestyle base. Don’t miss your chance to make this beautiful property your own!
Townhouse Details
Home Type
- Townhome
Est. Annual Taxes
- $3,909
Year Built
- Built in 1885
HOA Fees
- $400 Monthly HOA Fees
Parking
- 1 Car Detached Garage
- Open Parking
- Off-Street Parking
Home Design
- Frame Construction
- Shingle Roof
Interior Spaces
- 1,341 Sq Ft Home
- 2-Story Property
- Wet Bar
- Beamed Ceilings
- Light Fixtures
- Window Screens
- Basement
Kitchen
- Range
- Microwave
- Dishwasher
Flooring
- Wood
- Wall to Wall Carpet
- Ceramic Tile
- Vinyl
Bedrooms and Bathrooms
- 2 Bedrooms
- Primary bedroom located on second floor
- 2 Full Bathrooms
- Bathtub with Shower
Laundry
- Laundry on main level
- Washer and Gas Dryer Hookup
Outdoor Features
- Deck
- Rain Gutters
Utilities
- Forced Air Heating and Cooling System
- 1 Cooling Zone
- 1 Heating Zone
- Heating System Uses Natural Gas
- 100 Amp Service
Additional Features
- End Unit
- Property is near public transit
Community Details
- Association fees include water, sewer, insurance, maintenance structure, ground maintenance, snow removal
- 4 Units
- Dustin Square Condo Association Community
Listing and Financial Details
- Assessor Parcel Number M:0653 B:00004 L:9A,1935444
Ownership History
Purchase Details
Home Financials for this Owner
Home Financials are based on the most recent Mortgage that was taken out on this home.Purchase Details
Purchase Details
Similar Homes in Haverhill, MA
Home Values in the Area
Average Home Value in this Area
Purchase History
| Date | Type | Sale Price | Title Company |
|---|---|---|---|
| Deed | $183,500 | -- | |
| Deed | $183,500 | -- | |
| Deed | $138,000 | -- | |
| Deed | $80,000 | -- | |
| Deed | $80,000 | -- |
Mortgage History
| Date | Status | Loan Amount | Loan Type |
|---|---|---|---|
| Open | $377,955 | Purchase Money Mortgage | |
| Closed | $377,955 | Purchase Money Mortgage | |
| Closed | $135,200 | No Value Available | |
| Closed | $146,800 | Purchase Money Mortgage |
Property History
| Date | Event | Price | Change | Sq Ft Price |
|---|---|---|---|---|
| 03/04/2025 03/04/25 | Sold | $370,000 | -2.6% | $276 / Sq Ft |
| 01/23/2025 01/23/25 | Pending | -- | -- | -- |
| 12/04/2024 12/04/24 | For Sale | $379,900 | -- | $283 / Sq Ft |
Tax History Compared to Growth
Tax History
| Year | Tax Paid | Tax Assessment Tax Assessment Total Assessment is a certain percentage of the fair market value that is determined by local assessors to be the total taxable value of land and additions on the property. | Land | Improvement |
|---|---|---|---|---|
| 2025 | $4,109 | $383,700 | $0 | $383,700 |
| 2024 | $3,909 | $367,400 | $0 | $367,400 |
| 2023 | $3,065 | $274,900 | $0 | $274,900 |
| 2022 | $2,909 | $228,700 | $0 | $228,700 |
| 2021 | $2,758 | $205,200 | $0 | $205,200 |
| 2020 | $2,701 | $198,600 | $0 | $198,600 |
| 2019 | $2,585 | $185,300 | $0 | $185,300 |
| 2018 | $2,547 | $178,600 | $0 | $178,600 |
| 2017 | $2,259 | $150,700 | $0 | $150,700 |
| 2016 | $2,315 | $150,700 | $0 | $150,700 |
| 2015 | $2,313 | $150,700 | $0 | $150,700 |
Agents Affiliated with this Home
-
Team Zingales
T
Seller's Agent in 2025
Team Zingales
Team Zingales Realty, LLC
(888) 832-6910
3 in this area
188 Total Sales
-
Joe Zingales

Seller Co-Listing Agent in 2025
Joe Zingales
Team Zingales Realty, LLC
(978) 360-4743
2 in this area
52 Total Sales
-
Arianna Cardillo

Buyer's Agent in 2025
Arianna Cardillo
Laer Realty
(781) 272-8100
1 in this area
41 Total Sales
Map
Source: MLS Property Information Network (MLS PIN)
MLS Number: 73317434
APN: HAVE-000653-000004-000009A
- 57 19th Ave
- 3 Winona Ave
- 517 Primrose St
- 34 17th Ave Unit 2
- 32 Fairlawn Ave
- 40 Pinedale Ave
- 74 15th Ave Unit 1
- 76 15th Ave Unit 2
- 39 Taylor St
- 30 Taylor St Unit 1
- 19 Minot Ave
- 120 Gale Ave
- 10 Brockton Ave
- 15-17 Brockton Ave
- 181 Crosby Street Extension
- 7 Mount Dustin Ave
- 21 Eudora St
- 440 North Ave Unit 177
- 440 North Ave Unit 186
- 3 Michael Ln
