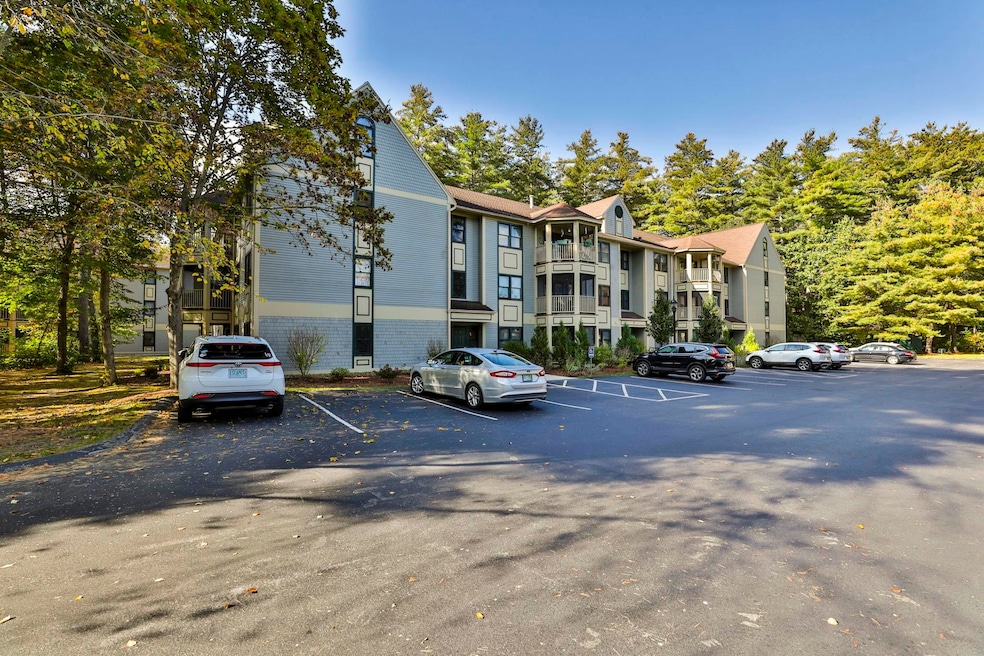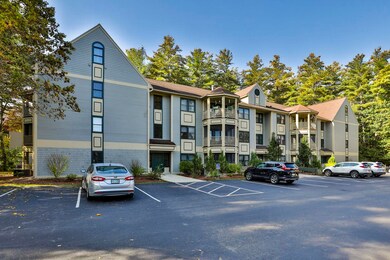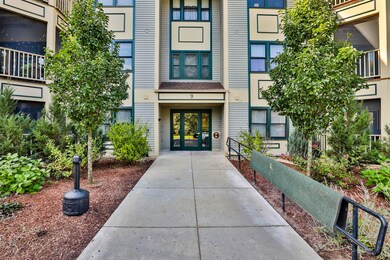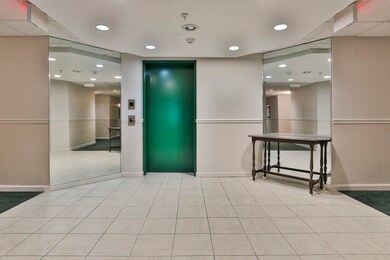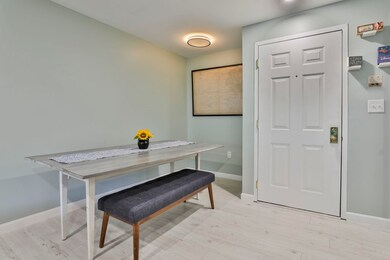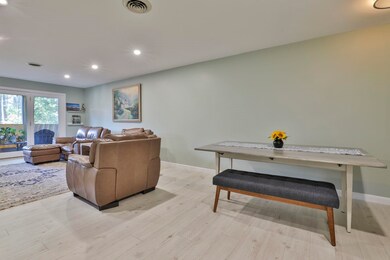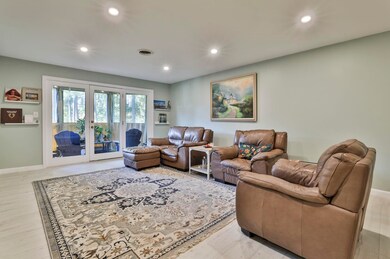
9 Bartemus Trail Unit U307 Nashua, NH 03063
Northwest Nashua NeighborhoodHighlights
- Boat Dock
- River Front
- Screened Porch
- Water Access
- Clubhouse
- Community Pool
About This Home
As of November 2023Luxury one-floor condo located in desirable riverfront community, Hollis Crossing. Take the elevator to this 3rd-floor oasis. New custom kitchen with Schrock cabinets, Bosch induction cooktop, Fisher Paykel fridge, 2 drawer Fisher Paykel dishwasher, quartz counter, custom backsplash, exterior vented hood, double oven with convection, and much more. New LVP flooring. Weatherproof marine-grade custom enclosure on the screen porch. Indulge in the large soaking tub with brass accents and a matching mirror. Economical gas heat with central air. Store unit in the attic. Clubhouse, pools, tennis, and pickleball courts, walking trails, kayak, and canoe dock on the Nashua River are just some of the abundant amenities. Showing begin 10/21/2023
Last Agent to Sell the Property
Randilyn Fenn
Century 21 Cardinal License #078124 Listed on: 10/19/2023

Property Details
Home Type
- Condominium
Est. Annual Taxes
- $4,603
Year Built
- Built in 1987
Lot Details
- River Front
- Landscaped
- Sprinkler System
HOA Fees
- $348 Monthly HOA Fees
Home Design
- Garden Home
- Concrete Foundation
- Wood Frame Construction
- Shingle Roof
- Vinyl Siding
Interior Spaces
- 1,100 Sq Ft Home
- 1-Story Property
- Blinds
- Dining Area
- Screened Porch
- Walkup Attic
- Intercom
- ENERGY STAR Qualified Dryer
Kitchen
- Double Oven
- Induction Cooktop
- Range Hood
- Microwave
- ENERGY STAR Qualified Dishwasher
- Disposal
Flooring
- Tile
- Vinyl Plank
Bedrooms and Bathrooms
- 2 Bedrooms
- En-Suite Primary Bedroom
- Soaking Tub
Parking
- 2 Car Parking Spaces
- Paved Parking
- On-Site Parking
- Visitor Parking
- Off-Street Parking
- Unassigned Parking
Accessible Home Design
- Accessible Common Area
- Hard or Low Nap Flooring
- Accessible Parking
- Ramped or Level from Garage
Eco-Friendly Details
- ENERGY STAR/CFL/LED Lights
Outdoor Features
- Water Access
- River Nearby
- Shared Waterfront
Schools
- Broad Street Elementary School
- Nashua High School North
Utilities
- Forced Air Heating System
- Vented Exhaust Fan
- Heating System Uses Natural Gas
- Programmable Thermostat
- Water Heater
- Cable TV Available
Listing and Financial Details
- Legal Lot and Block 307-9 / 00004
Community Details
Overview
- Association fees include landscaping, plowing, recreation, trash, condo fee
- Master Insurance
- Foxfire Association, Phone Number (603) 578-3986
- Hollis Crossing Condos
Amenities
- Common Area
- Clubhouse
- Community Storage Space
- Elevator
Recreation
- Boat Dock
- Tennis Courts
- Community Basketball Court
- Pickleball Courts
- Locker Room
- Community Pool
- Recreational Area
- Hiking Trails
- Snow Removal
Security
- Fire and Smoke Detector
Ownership History
Purchase Details
Home Financials for this Owner
Home Financials are based on the most recent Mortgage that was taken out on this home.Purchase Details
Home Financials for this Owner
Home Financials are based on the most recent Mortgage that was taken out on this home.Similar Homes in Nashua, NH
Home Values in the Area
Average Home Value in this Area
Purchase History
| Date | Type | Sale Price | Title Company |
|---|---|---|---|
| Warranty Deed | $205,000 | None Available | |
| Warranty Deed | $129,000 | -- | |
| Warranty Deed | $129,000 | -- |
Mortgage History
| Date | Status | Loan Amount | Loan Type |
|---|---|---|---|
| Open | $164,000 | Purchase Money Mortgage | |
| Closed | $0 | No Value Available |
Property History
| Date | Event | Price | Change | Sq Ft Price |
|---|---|---|---|---|
| 11/17/2023 11/17/23 | Sold | $375,000 | 0.0% | $341 / Sq Ft |
| 10/25/2023 10/25/23 | Pending | -- | -- | -- |
| 10/19/2023 10/19/23 | For Sale | $375,000 | +82.9% | $341 / Sq Ft |
| 01/03/2020 01/03/20 | Sold | $205,000 | +2.6% | $186 / Sq Ft |
| 12/09/2019 12/09/19 | Pending | -- | -- | -- |
| 12/05/2019 12/05/19 | For Sale | $199,900 | +9.2% | $182 / Sq Ft |
| 07/19/2019 07/19/19 | Sold | $183,000 | -1.1% | $166 / Sq Ft |
| 06/18/2019 06/18/19 | Pending | -- | -- | -- |
| 06/13/2019 06/13/19 | Price Changed | $185,000 | -2.6% | $168 / Sq Ft |
| 06/03/2019 06/03/19 | For Sale | $190,000 | +47.3% | $173 / Sq Ft |
| 07/18/2012 07/18/12 | Sold | $129,000 | -6.5% | $117 / Sq Ft |
| 05/21/2012 05/21/12 | Pending | -- | -- | -- |
| 05/17/2012 05/17/12 | For Sale | $138,000 | -- | $125 / Sq Ft |
Tax History Compared to Growth
Tax History
| Year | Tax Paid | Tax Assessment Tax Assessment Total Assessment is a certain percentage of the fair market value that is determined by local assessors to be the total taxable value of land and additions on the property. | Land | Improvement |
|---|---|---|---|---|
| 2023 | $4,643 | $254,700 | $0 | $254,700 |
| 2022 | $4,602 | $254,700 | $0 | $254,700 |
| 2021 | $3,759 | $161,900 | $0 | $161,900 |
| 2020 | $3,661 | $161,900 | $0 | $161,900 |
| 2019 | $3,523 | $161,900 | $0 | $161,900 |
| 2018 | $3,434 | $161,900 | $0 | $161,900 |
| 2017 | $3,079 | $119,400 | $0 | $119,400 |
| 2016 | $2,993 | $119,400 | $0 | $119,400 |
| 2015 | $2,929 | $119,400 | $0 | $119,400 |
| 2014 | -- | $119,400 | $0 | $119,400 |
Agents Affiliated with this Home
-
R
Seller's Agent in 2023
Randilyn Fenn
Century 21 Cardinal
-

Buyer's Agent in 2023
Paul Bergeron
RE/MAX
(603) 897-5021
14 in this area
62 Total Sales
-

Seller's Agent in 2020
Brianna Zyla
All Inclusive Realty, LLC
(603) 339-4799
24 Total Sales
-
H
Buyer's Agent in 2020
Heather Johnson
EXP Realty
(603) 748-1037
1 in this area
37 Total Sales
-

Seller's Agent in 2019
Parrott Realty Group
Keller Williams Gateway Realty
(603) 557-3725
23 in this area
388 Total Sales
-
B
Seller's Agent in 2012
Bonnie Wilkins
BHG Masiello Nashua
Map
Source: PrimeMLS
MLS Number: 4974872
APN: NASH-000000-000004-000307-000009F
- 3 Bartemus Trail Unit U106
- 38 Dianne St
- 102 Dalton St
- 5 Norma Dr
- 155 Shore Dr
- 500 Candlewood Park Unit 21
- 7 Nelson St
- 16 Gloucester Ln Unit U51
- 668 W Hollis St
- 20 Cimmarron Dr
- 10 Benjamins Way
- 0 Nartoff Rd
- 22 Rideout Rd
- 20 Ledgewood Hills Dr Unit 103
- 32 Rideout Rd
- 5 Christian Dr
- 12 Ledgewood Hills Dr Unit 204
- 12 Ledgewood Hills Dr Unit 102
- 40 Laurel Ct Unit U308
- 47 Dogwood Dr Unit U202
